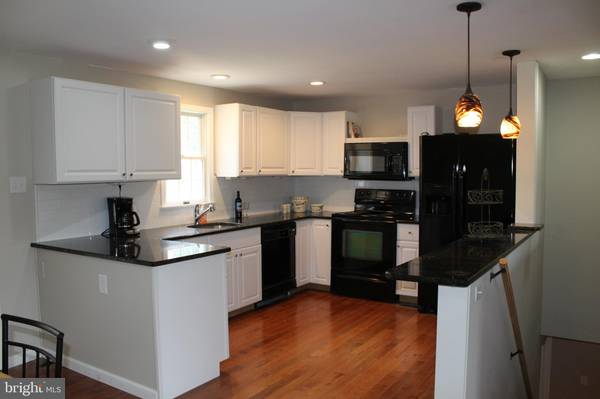$273,000
$284,900
4.2%For more information regarding the value of a property, please contact us for a free consultation.
4 Beds
3 Baths
2,273 SqFt
SOLD DATE : 03/13/2020
Key Details
Sold Price $273,000
Property Type Single Family Home
Sub Type Detached
Listing Status Sold
Purchase Type For Sale
Square Footage 2,273 sqft
Price per Sqft $120
Subdivision Joy Haven
MLS Listing ID MDCC167562
Sold Date 03/13/20
Style Cape Cod
Bedrooms 4
Full Baths 3
HOA Y/N N
Abv Grd Liv Area 1,848
Originating Board BRIGHT
Year Built 1986
Annual Tax Amount $2,837
Tax Year 2020
Lot Size 1.480 Acres
Acres 1.48
Property Description
Check out this newly renovated 4br, 3 full bath home, giving the features you need at the price you want! Enter into the huge great room and you will immediately feel at home. The first floor is an open concept so you are never too far from the action. A cozy kitchen features a breakfast bar and a large dining area. A full hallway bathroom is steps away from the great room. Travel down the open staircase into the 425sqft finished basement with pellet stove. You will find two bedrooms on the first floor including the master which boasts a custom made cedar double vanity with elevated sinks and an open tile shower with a teak floor. Upstairs, two large bedrooms await with a full bath nestled between. Do you like the great outdoors? Enjoy the large screened-in porch and brand new deck, all located on 1.48 acres. This home is located on a quiet street on the fringe of Elk Neck State Park. Brand new roof, pellet stove, water heater, floors, bathrooms, electrical system, refrigerator, dishwasher, oven and microwave. Move in today!
Location
State MD
County Cecil
Zoning RR
Direction North
Rooms
Other Rooms Dining Room, Bedroom 2, Kitchen, Bedroom 1, Great Room, Recreation Room, Bathroom 1, Screened Porch
Basement Other, Partially Finished, Space For Rooms, Sump Pump, Windows, Shelving, Poured Concrete, Interior Access, Improved, Drain
Main Level Bedrooms 2
Interior
Interior Features Attic, Breakfast Area, Built-Ins, Carpet, Combination Dining/Living, Combination Kitchen/Dining, Crown Moldings, Dining Area, Entry Level Bedroom, Family Room Off Kitchen, Floor Plan - Open, Kitchen - Eat-In, Primary Bath(s), Recessed Lighting, Stall Shower, Tub Shower, Upgraded Countertops, Wood Floors, Wood Stove
Hot Water Electric
Heating Heat Pump(s)
Cooling Central A/C
Flooring Hardwood, Carpet, Ceramic Tile
Fireplaces Number 1
Fireplaces Type Free Standing, Other
Equipment Built-In Microwave, Built-In Range, Dishwasher, Refrigerator
Furnishings No
Fireplace Y
Window Features Double Hung
Appliance Built-In Microwave, Built-In Range, Dishwasher, Refrigerator
Heat Source Electric, Bio Fuel
Laundry Hookup, Main Floor
Exterior
Exterior Feature Deck(s), Porch(es), Screened
Garage Additional Storage Area, Garage - Side Entry, Oversized
Garage Spaces 4.0
Utilities Available Electric Available, Water Available
Waterfront N
Water Access N
Roof Type Architectural Shingle
Accessibility Low Closet Rods
Porch Deck(s), Porch(es), Screened
Parking Type Attached Garage, Driveway
Attached Garage 4
Total Parking Spaces 4
Garage Y
Building
Story 2
Foundation Block
Sewer Community Septic Tank, Private Septic Tank
Water Well
Architectural Style Cape Cod
Level or Stories 2
Additional Building Above Grade, Below Grade
Structure Type Dry Wall
New Construction N
Schools
Elementary Schools Elk Neck
Middle Schools North East
High Schools North East
School District Cecil County Public Schools
Others
Pets Allowed N
Senior Community No
Tax ID 0805076366
Ownership Fee Simple
SqFt Source Estimated
Acceptable Financing Cash, Conventional, FHA
Horse Property N
Listing Terms Cash, Conventional, FHA
Financing Cash,Conventional,FHA
Special Listing Condition Standard
Read Less Info
Want to know what your home might be worth? Contact us for a FREE valuation!

Our team is ready to help you sell your home for the highest possible price ASAP

Bought with Lori A Sample • EXIT Preferred Realty

"My job is to find and attract mastery-based agents to the office, protect the culture, and make sure everyone is happy! "






