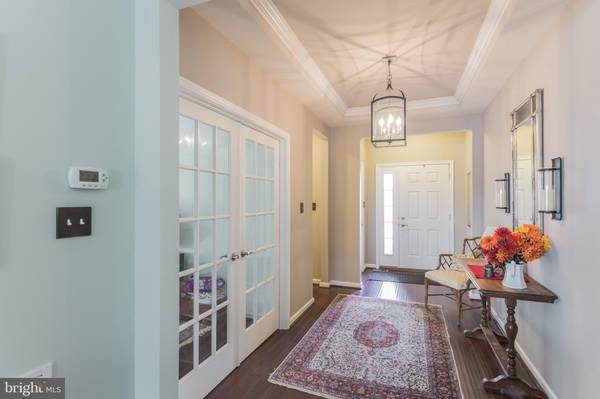$305,000
$311,000
1.9%For more information regarding the value of a property, please contact us for a free consultation.
3 Beds
3 Baths
2,089 SqFt
SOLD DATE : 04/16/2020
Key Details
Sold Price $305,000
Property Type Single Family Home
Sub Type Detached
Listing Status Sold
Purchase Type For Sale
Square Footage 2,089 sqft
Price per Sqft $146
Subdivision Oakcrest
MLS Listing ID PACT496400
Sold Date 04/16/20
Style Ranch/Rambler
Bedrooms 3
Full Baths 3
HOA Fees $35/qua
HOA Y/N Y
Abv Grd Liv Area 2,089
Originating Board BRIGHT
Year Built 2016
Annual Tax Amount $7,501
Tax Year 2020
Lot Size 10,000 Sqft
Acres 0.23
Lot Dimensions 0.00 x 0.00
Property Description
New Price! This adorable ranch has all the upgrades you wish for like hand-scraped wide-plank hardwood floors and cherry kitchen cabinets just to name a few. The foyer boasts a tray ceiling and wrought iron chandelier which leads to the open floor plan. Filled with southern exposure, the kitchen has an extra long island for hosting large gatherings and spills over into the well-appointed family room and eat-in kitchen area. Step out onto the trex deck for fresh air. First floor master bedroom with large bathroom with double sinks and large closet. Guests have privacy with the guest bedroom and full bath with tub at the other end of the home. Full size laundry room, two car garage with daylight windows, and private study with double glass pane doors complete the first floor. The only ranch model with a full second floor which includes a living room, full bathroom and oversized bedroom. The huge walkout lower level is ready to be a bonus space. A large fenced in backyard maintains your privacy. Take a look today!
Location
State PA
County Chester
Area Valley Twp (10338)
Zoning R2
Rooms
Basement Unfinished, Daylight, Full, Walkout Level
Main Level Bedrooms 2
Interior
Heating Forced Air
Cooling Central A/C
Fireplace Y
Heat Source Natural Gas
Laundry Main Floor
Exterior
Garage Garage Door Opener
Garage Spaces 2.0
Waterfront N
Water Access N
Roof Type Shingle
Accessibility None
Parking Type Attached Garage
Attached Garage 2
Total Parking Spaces 2
Garage Y
Building
Story 1.5
Sewer Public Sewer
Water Public
Architectural Style Ranch/Rambler
Level or Stories 1.5
Additional Building Above Grade, Below Grade
New Construction N
Schools
Elementary Schools Rainbow
Middle Schools Coatesvill
High Schools Coatesville Area
School District Coatesville Area
Others
HOA Fee Include Snow Removal,Common Area Maintenance
Senior Community No
Tax ID 38-02 -0559
Ownership Fee Simple
SqFt Source Estimated
Special Listing Condition Standard
Read Less Info
Want to know what your home might be worth? Contact us for a FREE valuation!

Our team is ready to help you sell your home for the highest possible price ASAP

Bought with John Guerrera • RE/MAX Action Associates

"My job is to find and attract mastery-based agents to the office, protect the culture, and make sure everyone is happy! "






