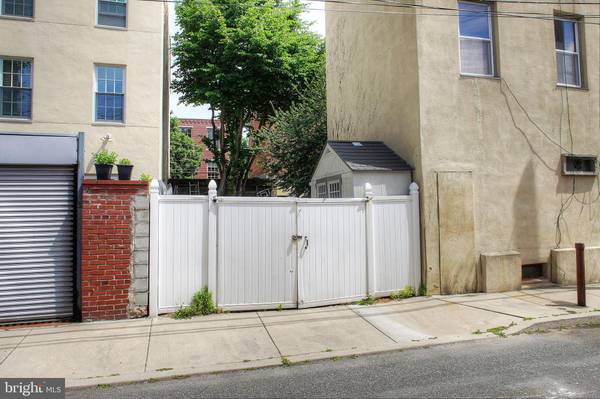$2,000,000
$1,700,000
17.6%For more information regarding the value of a property, please contact us for a free consultation.
6 Beds
5 Baths
3,270 SqFt
SOLD DATE : 12/17/2021
Key Details
Sold Price $2,000,000
Property Type Townhouse
Sub Type End of Row/Townhouse
Listing Status Sold
Purchase Type For Sale
Square Footage 3,270 sqft
Price per Sqft $611
Subdivision Fitler Square
MLS Listing ID PAPH2001214
Sold Date 12/17/21
Style Traditional,Transitional
Bedrooms 6
Full Baths 5
HOA Y/N N
Abv Grd Liv Area 3,270
Originating Board BRIGHT
Year Built 1960
Annual Tax Amount $4,964
Tax Year 2021
Lot Size 810 Sqft
Acres 0.02
Lot Dimensions 15.00 x 54.00
Property Description
Great Development Opportunity for either single or multi-family!! This is a 3-lot parcel on the border between the Fitler and Rittenhouse Square neighborhoods. It includes 516 and 518 S. 21st Street as well as the connecting 16 x 30 lot at 2105 Rodman Street. The total parcel on the corner of 21st and Rodman has curb-cut access to both streets. The property at 518 S. 21st Street is a single-family home with 4 bedrooms, 4 bathrooms, a kitchen/dining great room, a large wall of windows, 9 ft. high ceiling living room, a first-floor sun room with 2-part full bathroom, and a beautifully landscaped patio and garden. It is a corner property with many south facing windows, as well as windows facing north, east and west. It has central heat and air conditioning. There is a full kitchen on the first floor and a kitchenette/bar on the third floor. It is a full lot 3-story house plus a full basement. It has large scale rooms with antique architectural elements, moldings, a custom fireplace mantle in the dining room with a wood stove insert, cedar lined storage closet and stained and leaded glass doors & windows. The two bedrooms on the third floor have en-suite bathrooms installed in 2016. All of the rooms in the home have at least two outdoor views. The property at 516 S. 21st has a garage and driveway on the first level and a two-story rental unit above. It has two bedrooms, one bath, full kitchen, dining room and living room, and a balcony overlooking the back patio. This unit is tenant occupied, but will be delivered vacant at settlement. The lot at 2105 Rodman opens to the landscaped patio and two additional parking spaces. The home could be easily updated or completely renovated into your own style spectacular home with over 3,200 square feet, multiple parking spaces, deck and a beautiful garden patio. The home is in both the Albert Greenfield and Chester Arthur school catchments. The neighborhood includes some of the best shops and restaurants in the city. Grocery and drug stores are a block away. A full gym and dog care are around the corner. There are multiple public transportation options within one to two blocks. Please note that on this listing the lot size, lot square footage and property tax reflect only 518 S. 21st Street. The combined estimated lot size is 30 x 70, which is 2,100 square feet. The combined property tax is $9,242. The combined interior square footage on city records is 3,270, but this should be verified since there have been additions and changes during the sellers 40+ year ownership.
Location
State PA
County Philadelphia
Area 19146 (19146)
Zoning RSA5
Rooms
Basement Full
Main Level Bedrooms 6
Interior
Interior Features Attic, Built-Ins, Cedar Closet(s), Combination Kitchen/Dining, Dining Area, Floor Plan - Traditional, Kitchen - Gourmet, Kitchen - Island, Recessed Lighting, Skylight(s), Stain/Lead Glass, Stall Shower, Tub Shower, Wood Floors, 2nd Kitchen, Bar
Hot Water Natural Gas
Heating Forced Air, Hot Water, Radiator
Cooling Central A/C, Wall Unit, Window Unit(s)
Equipment Dishwasher, Dryer, Oven/Range - Gas, Refrigerator, Washer
Appliance Dishwasher, Dryer, Oven/Range - Gas, Refrigerator, Washer
Heat Source Natural Gas
Exterior
Garage Additional Storage Area, Garage - Front Entry, Garage Door Opener
Garage Spaces 3.0
Waterfront N
Water Access N
Accessibility None
Parking Type Attached Garage, Off Street
Attached Garage 1
Total Parking Spaces 3
Garage Y
Building
Story 3
Sewer Public Sewer
Water Public
Architectural Style Traditional, Transitional
Level or Stories 3
Additional Building Above Grade, Below Grade
New Construction N
Schools
High Schools Benjamin Franklin
School District The School District Of Philadelphia
Others
Senior Community No
Tax ID 303093800
Ownership Fee Simple
SqFt Source Assessor
Special Listing Condition Standard
Read Less Info
Want to know what your home might be worth? Contact us for a FREE valuation!

Our team is ready to help you sell your home for the highest possible price ASAP

Bought with Ori C Feibush • OCF Realty LLC - Philadelphia

"My job is to find and attract mastery-based agents to the office, protect the culture, and make sure everyone is happy! "






