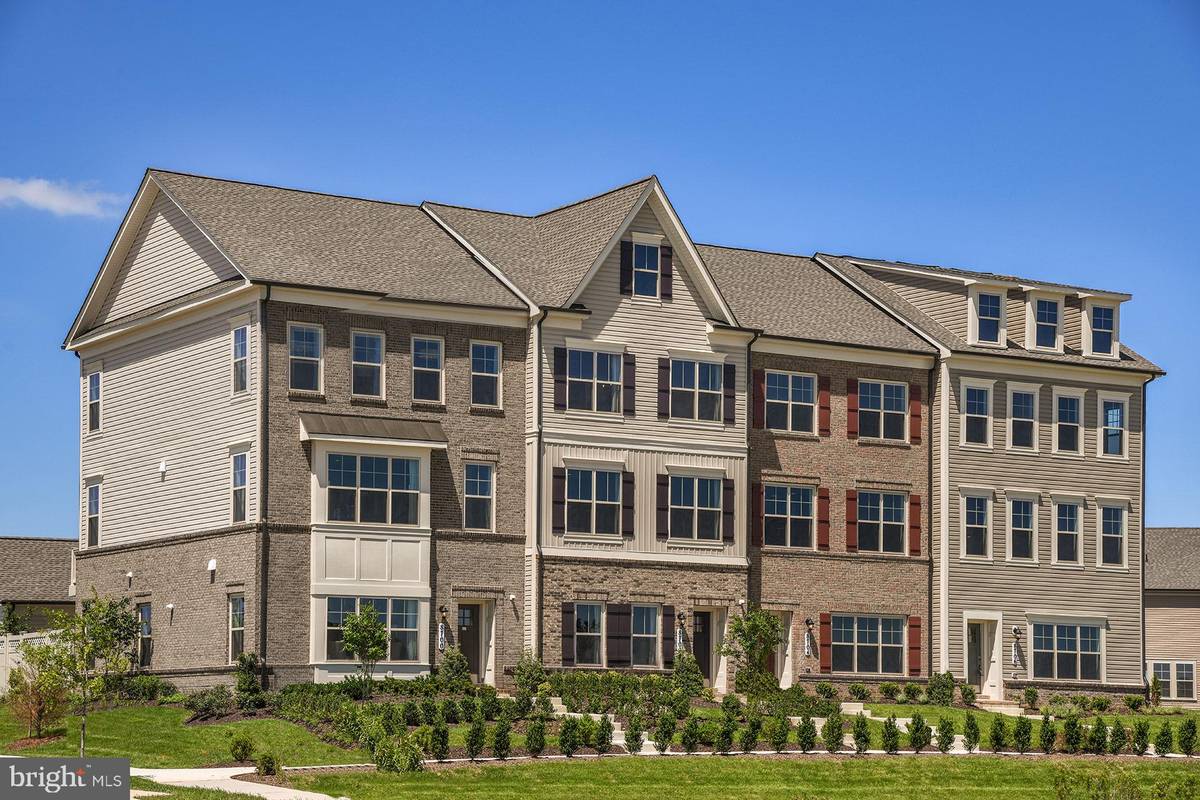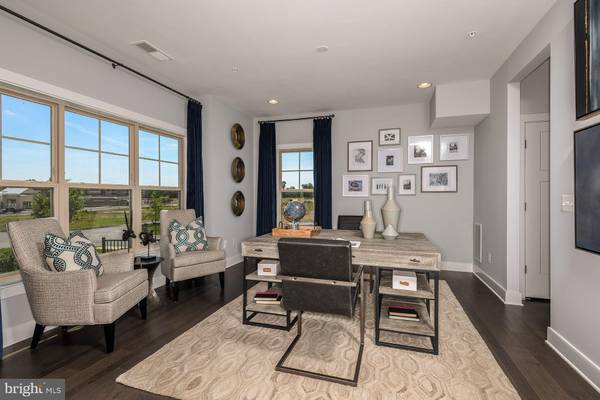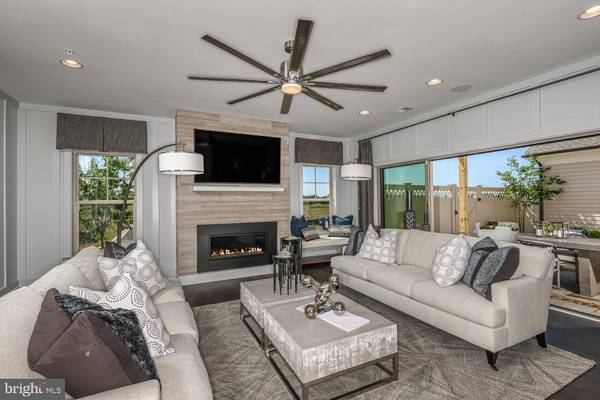$539,990
$549,990
1.8%For more information regarding the value of a property, please contact us for a free consultation.
4 Beds
4 Baths
2,797 SqFt
SOLD DATE : 08/10/2020
Key Details
Sold Price $539,990
Property Type Townhouse
Sub Type End of Row/Townhouse
Listing Status Sold
Purchase Type For Sale
Square Footage 2,797 sqft
Price per Sqft $193
Subdivision Villages Of Urbana
MLS Listing ID MDFR258642
Sold Date 08/10/20
Style Traditional
Bedrooms 4
Full Baths 3
Half Baths 1
HOA Fees $115/mo
HOA Y/N Y
Abv Grd Liv Area 2,797
Originating Board BRIGHT
Year Built 2020
Annual Tax Amount $1,700
Tax Year 2020
Lot Size 3,480 Sqft
Acres 0.08
Property Description
Welcome to one of Lennar's remaining townhouses in sought-after Villages of Urbana! This stunning Windsor model lends itself to an open-air feel with tons of natural light. At almost 2,800sf, with 4 bedrooms, and 3.5 bathrooms, there is no shortage of space. An entry-level bedroom and full bathroom make this model unique. Beautiful multi sliding doors off the entry level game room open up to a private courtyard that invites peaceful entertaining. Continue entertaining on the functional second floor, where the expansive living and dining areas combine fluidly. Every room is a statement in Lennar's Windsor model. This beautiful home will be conveniently located near surrounding blue ribbon-awarded schools, major commuter highways, top area golf courses, and within walking distance to basketball courts, tennis courts, tot lots, shopping, and restaurants! This townhouse is available for a July 2020 delivery. Please see floor plan images included in the photos for this specific Windsor model's layout.
Location
State MD
County Frederick
Zoning PUD
Rooms
Main Level Bedrooms 1
Interior
Interior Features Carpet, Combination Dining/Living, Combination Kitchen/Dining, Combination Kitchen/Living, Kitchen - Galley, Kitchen - Island, Primary Bath(s), Pantry, Recessed Lighting, Sprinkler System, Stall Shower, Upgraded Countertops, Walk-in Closet(s), Wood Floors
Hot Water Electric
Cooling Central A/C
Equipment Built-In Microwave, Cooktop, Dishwasher, Disposal, Exhaust Fan, Oven - Self Cleaning, Oven - Wall, Range Hood, Refrigerator, Stainless Steel Appliances, Water Heater
Window Features Double Pane,Energy Efficient
Appliance Built-In Microwave, Cooktop, Dishwasher, Disposal, Exhaust Fan, Oven - Self Cleaning, Oven - Wall, Range Hood, Refrigerator, Stainless Steel Appliances, Water Heater
Heat Source Natural Gas
Laundry Hookup, Upper Floor
Exterior
Garage Garage - Rear Entry, Garage Door Opener
Garage Spaces 2.0
Utilities Available Under Ground
Amenities Available Basketball Courts, Club House, Common Grounds, Community Center, Exercise Room, Jog/Walk Path, Party Room, Pool - Outdoor, Swimming Pool, Tennis Courts, Tot Lots/Playground
Waterfront N
Water Access N
Accessibility 2+ Access Exits
Parking Type Detached Garage, On Street
Total Parking Spaces 2
Garage Y
Building
Story 3
Sewer Public Sewer
Water Public
Architectural Style Traditional
Level or Stories 3
Additional Building Above Grade
New Construction Y
Schools
Elementary Schools Urbana
Middle Schools Urbana
High Schools Urbana
School District Frederick County Public Schools
Others
HOA Fee Include Common Area Maintenance,Lawn Maintenance,Management,Pool(s),Snow Removal,Trash
Senior Community No
Tax ID NO TAX RECORD
Ownership Fee Simple
SqFt Source Estimated
Special Listing Condition Standard
Read Less Info
Want to know what your home might be worth? Contact us for a FREE valuation!

Our team is ready to help you sell your home for the highest possible price ASAP

Bought with John Rogers • Spring Hill Real Estate, LLC.

"My job is to find and attract mastery-based agents to the office, protect the culture, and make sure everyone is happy! "






