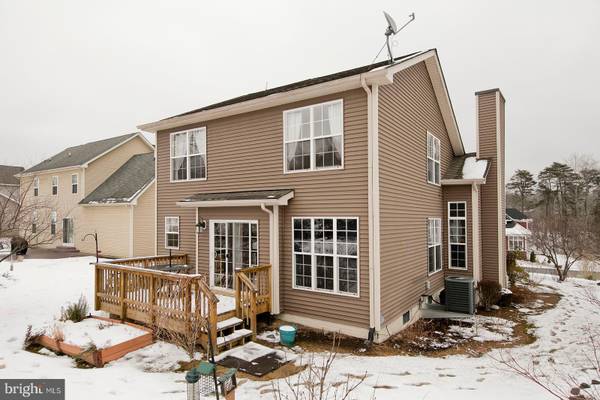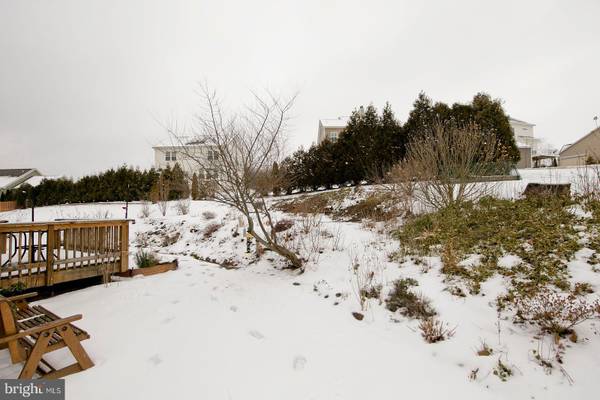$300,000
$299,900
For more information regarding the value of a property, please contact us for a free consultation.
4 Beds
3 Baths
1,758 SqFt
SOLD DATE : 03/31/2021
Key Details
Sold Price $300,000
Property Type Single Family Home
Sub Type Detached
Listing Status Sold
Purchase Type For Sale
Square Footage 1,758 sqft
Price per Sqft $170
Subdivision Lake Holiday Estates
MLS Listing ID VAFV162186
Sold Date 03/31/21
Style Colonial
Bedrooms 4
Full Baths 2
Half Baths 1
HOA Fees $142/mo
HOA Y/N Y
Abv Grd Liv Area 1,758
Originating Board BRIGHT
Year Built 2007
Annual Tax Amount $1,368
Tax Year 2019
Lot Size 0.271 Acres
Acres 0.27
Property Description
Welcoming contemporary colonial located in the sought after gated community of Lake Holiday! Just 20 minutes from Winchester and a block from the front gate, this well maintained home boasts an extensive landscaped garden and backs up to the common area in the rear for added privacy. Upon entry, the open floor plan consists of vaulted ceilings, fireplace, updated lighting, and beautifully installed hardwood flooring in both living and dining area. The bright kitchen hosts granite counters, newer stainless steel appliances, and a breakfast bar with additional table space. There is an office off kitchen with doors for privacy. The laundry room is conveniently located on main level and front load washer and dryer convey! Primary bedroom has vaulted ceilings, Palladian window, large walk in closet and a luxurious en suite with soaking tub and separate shower. 3 other bedrooms are both neutral and bright. Fully unfinished walkout basement will accommodate future expansion with a rough in for plumbing. Water softener and extra freezer convey. 2 car garage has a permanent hookup for a generator. Come vacation where you live in this exceptional home just a few blocks to the beach and clubhouse.
Location
State VA
County Frederick
Zoning R5
Rooms
Other Rooms Living Room, Dining Room, Primary Bedroom, Bedroom 2, Bedroom 3, Bedroom 4, Kitchen, Den, Foyer, Breakfast Room, Primary Bathroom, Full Bath, Half Bath
Basement Unfinished, Windows, Walkout Stairs, Connecting Stairway, Interior Access, Rough Bath Plumb, Side Entrance, Rear Entrance, Space For Rooms
Interior
Interior Features Kitchen - Island, Dining Area, Kitchen - Eat-In, Walk-in Closet(s), Primary Bath(s), Soaking Tub, Ceiling Fan(s), Recessed Lighting, Wood Floors, Kitchen - Table Space, Tub Shower, Stall Shower, Upgraded Countertops, Water Treat System, Breakfast Area, Carpet, Combination Dining/Living
Hot Water Electric
Heating Heat Pump(s)
Cooling Central A/C
Flooring Carpet, Vinyl, Hardwood
Fireplaces Number 1
Fireplaces Type Electric
Equipment Refrigerator, Dishwasher, Oven/Range - Electric, Built-In Microwave, Exhaust Fan, Water Conditioner - Owned, Stainless Steel Appliances, Washer - Front Loading, Dryer - Front Loading, Freezer
Fireplace Y
Window Features Palladian,Screens,Vinyl Clad
Appliance Refrigerator, Dishwasher, Oven/Range - Electric, Built-In Microwave, Exhaust Fan, Water Conditioner - Owned, Stainless Steel Appliances, Washer - Front Loading, Dryer - Front Loading, Freezer
Heat Source Electric
Laundry Hookup, Main Floor
Exterior
Exterior Feature Porch(es), Deck(s)
Garage Inside Access, Garage - Front Entry, Garage Door Opener
Garage Spaces 6.0
Utilities Available Cable TV Available
Amenities Available Baseball Field, Basketball Courts, Beach, Club House, Gated Community, Jog/Walk Path, Lake, Meeting Room, Party Room, Picnic Area, Pier/Dock, Security, Tennis Courts, Tot Lots/Playground, Volleyball Courts, Water/Lake Privileges, Boat Dock/Slip, Non-Lake Recreational Area
Waterfront N
Water Access Y
Water Access Desc Boat - Length Limit,Boat - Powered,Canoe/Kayak,Public Access,Swimming Allowed,Waterski/Wakeboard
Roof Type Asphalt,Shingle
Accessibility None
Porch Porch(es), Deck(s)
Parking Type Attached Garage, Driveway, Off Street
Attached Garage 2
Total Parking Spaces 6
Garage Y
Building
Story 3
Sewer Public Sewer
Water Public
Architectural Style Colonial
Level or Stories 3
Additional Building Above Grade, Below Grade
Structure Type Vaulted Ceilings,9'+ Ceilings
New Construction N
Schools
Elementary Schools Gainesboro
Middle Schools Frederick County
High Schools James Wood
School District Frederick County Public Schools
Others
HOA Fee Include Common Area Maintenance,Management,Pier/Dock Maintenance,Reserve Funds,Security Gate,Road Maintenance
Senior Community No
Tax ID 18A10 7 21158
Ownership Fee Simple
SqFt Source Estimated
Acceptable Financing Cash, Conventional, FHA, VA
Listing Terms Cash, Conventional, FHA, VA
Financing Cash,Conventional,FHA,VA
Special Listing Condition Standard
Read Less Info
Want to know what your home might be worth? Contact us for a FREE valuation!

Our team is ready to help you sell your home for the highest possible price ASAP

Bought with Lisa M Cox • Colony Realty

"My job is to find and attract mastery-based agents to the office, protect the culture, and make sure everyone is happy! "






