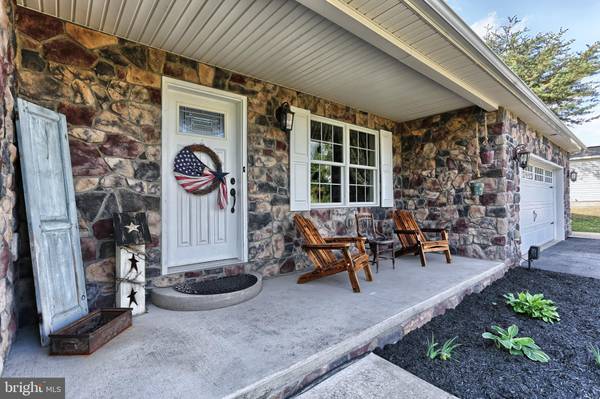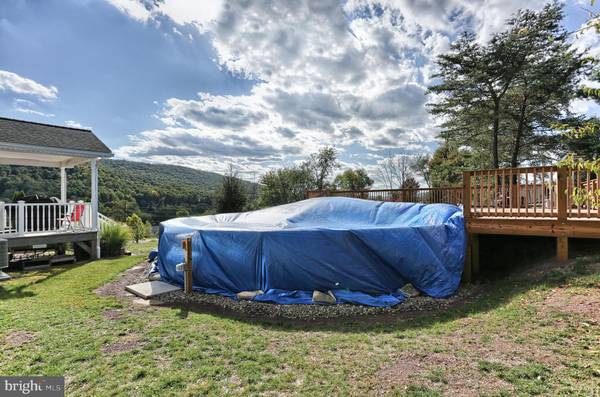$292,000
$305,000
4.3%For more information regarding the value of a property, please contact us for a free consultation.
5 Beds
3 Baths
2,310 SqFt
SOLD DATE : 12/18/2020
Key Details
Sold Price $292,000
Property Type Single Family Home
Sub Type Detached
Listing Status Sold
Purchase Type For Sale
Square Footage 2,310 sqft
Price per Sqft $126
Subdivision Rabbit Hill Estates
MLS Listing ID PADA126260
Sold Date 12/18/20
Style Traditional
Bedrooms 5
Full Baths 2
Half Baths 1
HOA Y/N N
Abv Grd Liv Area 2,310
Originating Board BRIGHT
Year Built 2008
Annual Tax Amount $5,866
Tax Year 2020
Lot Size 0.510 Acres
Acres 0.51
Property Description
***Must follow Covid-19 guidance. Masks are required for all showings. Beautiful 5-bedroom, 2 1/2 bath home in Rabbit Hill Estates. Home features welcoming front porch, and opens to a lovely foyer. The first floor has a sunny dining room with paneled walls and crown moulding. The kitchen features wood cabinets, granite countertops, and stainless steel appliances. It's open to the family room with a beautiful stone fireplace. Off the kitchen is the laundry room, a half bath and a bonus room, perfect for a home office or classroom. The primary bedroom and ensuite bath finish out the first floor. The second floor boasts 4 additional bedrooms and a full bath. The basement is a very large space, with high ceilings just waiting to be finished. Basement has been plumbed for an additional bath. Enjoy outdoor living on the back porch with beautiful views of Peters Mountain. And your summers will be full, with a huge above ground pool and deck, just installed in 2019. Home also features a 2 car garage, hard wood floors, crown mouldings, and plenty of storage. This home has been well maintained and lovingly cared for and is ready for you to move right in! Schedule your showing today!
Location
State PA
County Dauphin
Area Upper Paxton Twp (14065)
Zoning RESIDENTIAL
Rooms
Basement Full, Outside Entrance, Rough Bath Plumb
Main Level Bedrooms 1
Interior
Hot Water Electric
Heating Forced Air
Cooling Central A/C, Ceiling Fan(s)
Fireplaces Number 1
Fireplaces Type Gas/Propane
Fireplace Y
Heat Source Electric
Laundry Main Floor
Exterior
Exterior Feature Deck(s), Porch(es)
Garage Garage - Front Entry, Inside Access
Garage Spaces 2.0
Pool Above Ground
Waterfront N
Water Access N
Accessibility None
Porch Deck(s), Porch(es)
Parking Type Attached Garage, Driveway
Attached Garage 2
Total Parking Spaces 2
Garage Y
Building
Lot Description Backs - Open Common Area
Story 2
Sewer Public Sewer
Water Public
Architectural Style Traditional
Level or Stories 2
Additional Building Above Grade
New Construction N
Schools
High Schools Millersburg Area High School
School District Millersburg Area
Others
Senior Community No
Tax ID 65-032-112-000-0000
Ownership Fee Simple
SqFt Source Estimated
Acceptable Financing Cash, Conventional, FHA, VA
Listing Terms Cash, Conventional, FHA, VA
Financing Cash,Conventional,FHA,VA
Special Listing Condition Standard
Read Less Info
Want to know what your home might be worth? Contact us for a FREE valuation!

Our team is ready to help you sell your home for the highest possible price ASAP

Bought with MARIA FLYNN • Turn Key Realty Group

"My job is to find and attract mastery-based agents to the office, protect the culture, and make sure everyone is happy! "






