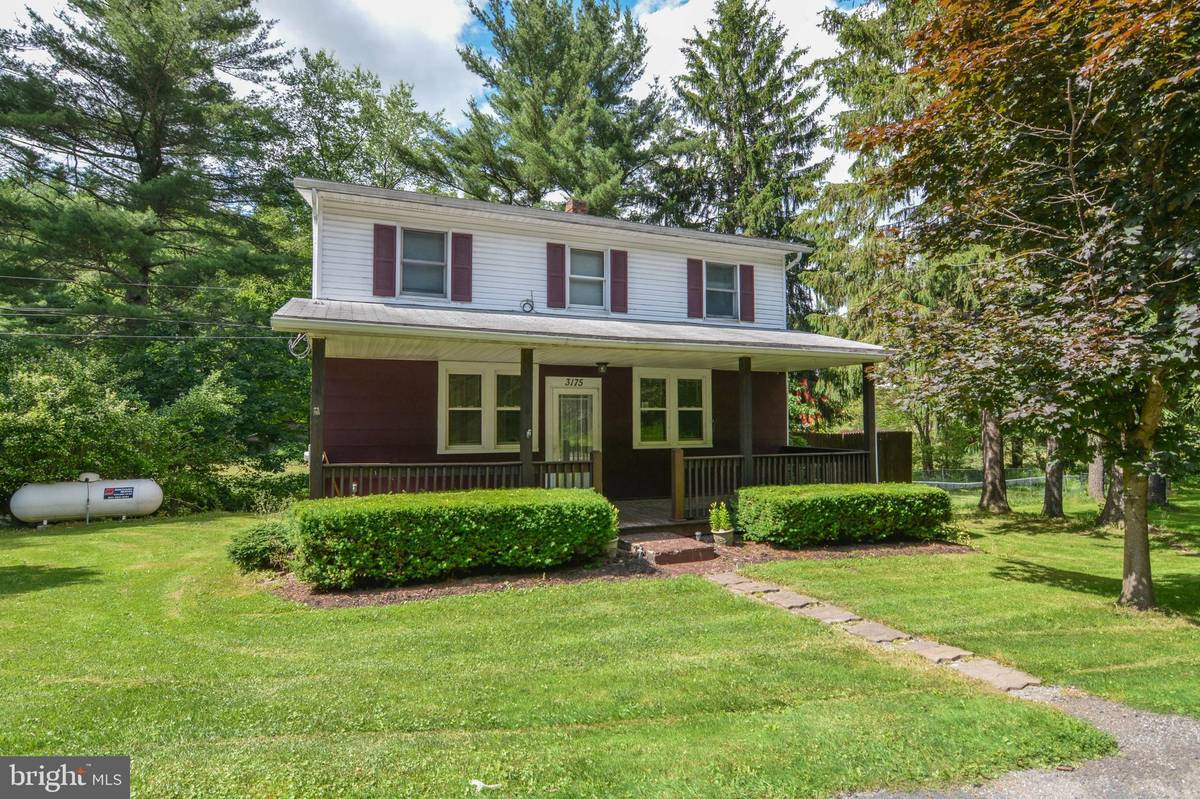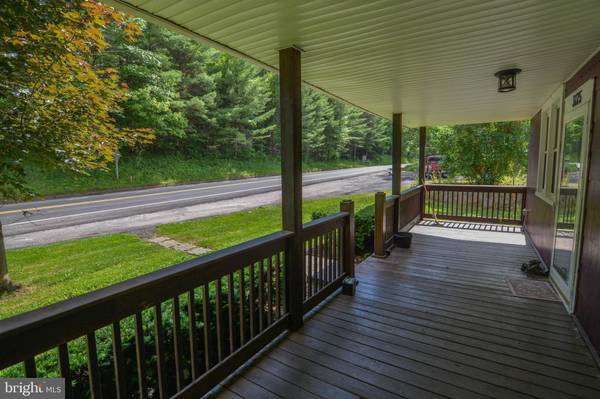$109,000
$109,000
For more information regarding the value of a property, please contact us for a free consultation.
3 Beds
2 Baths
1,260 SqFt
SOLD DATE : 09/08/2020
Key Details
Sold Price $109,000
Property Type Single Family Home
Sub Type Detached
Listing Status Sold
Purchase Type For Sale
Square Footage 1,260 sqft
Price per Sqft $86
Subdivision Swanton
MLS Listing ID MDGA130774
Sold Date 09/08/20
Style Traditional
Bedrooms 3
Full Baths 2
HOA Y/N N
Abv Grd Liv Area 1,260
Originating Board BRIGHT
Year Built 1930
Annual Tax Amount $1,047
Tax Year 2020
Lot Size 0.560 Acres
Acres 0.56
Property Description
Nice price adjustment & move in ready! With a babbling brook running through the back yard you will find this 3BR, 2BA traditional home with a fenced swimming pool for privacy. The interior boasts upgraded electric, plumbing & newer kitchen with a main level bedroom and bathroom for convenience. Seller offering a 1 year Home Warranty paid for the buyer! Located in the small town of Swanton you are minutes to Jennings Randolph Lake & Deep Creek Lake. Call today for your showing!
Location
State MD
County Garrett
Zoning R
Rooms
Other Rooms Living Room, Dining Room, Primary Bedroom, Bedroom 2, Kitchen, Basement, Attic
Basement Connecting Stairway, Full, Interior Access, Outside Entrance, Poured Concrete, Rear Entrance, Shelving
Main Level Bedrooms 1
Interior
Interior Features Attic, Carpet, Ceiling Fan(s), Combination Dining/Living, Dining Area, Entry Level Bedroom, Floor Plan - Traditional, Kitchen - Eat-In, Kitchen - Table Space, Primary Bath(s), WhirlPool/HotTub
Hot Water Electric
Heating Forced Air
Cooling None
Flooring Carpet, Ceramic Tile
Fireplaces Number 1
Fireplaces Type Gas/Propane
Equipment Dishwasher, Dryer, Exhaust Fan, Microwave, Oven/Range - Gas, Refrigerator, Washer
Fireplace Y
Window Features ENERGY STAR Qualified,Screens
Appliance Dishwasher, Dryer, Exhaust Fan, Microwave, Oven/Range - Gas, Refrigerator, Washer
Heat Source Propane - Owned
Laundry Basement
Exterior
Exterior Feature Deck(s), Porch(es)
Fence Privacy, Wood
Pool Above Ground, Filtered, Fenced
Utilities Available Propane
Waterfront N
Water Access N
View Creek/Stream, Trees/Woods, Street
Roof Type Asphalt
Street Surface Black Top
Accessibility Level Entry - Main
Porch Deck(s), Porch(es)
Road Frontage City/County
Parking Type Driveway, Off Street
Garage N
Building
Lot Description Backs to Trees, Corner, Level, Rear Yard, Road Frontage, SideYard(s), Stream/Creek, Trees/Wooded, Flood Plain
Story 2
Foundation Block
Sewer Perc Approved Septic
Water Spring
Architectural Style Traditional
Level or Stories 2
Additional Building Above Grade, Below Grade
Structure Type Dry Wall,Paneled Walls
New Construction N
Schools
Elementary Schools Call School Board
Middle Schools Southern Middle
High Schools Southern Garrett High
School District Garrett County Public Schools
Others
Senior Community No
Tax ID 1201009729
Ownership Fee Simple
SqFt Source Assessor
Special Listing Condition Standard
Read Less Info
Want to know what your home might be worth? Contact us for a FREE valuation!

Our team is ready to help you sell your home for the highest possible price ASAP

Bought with Karen F Myers • Taylor Made Deep Creek Vacations & Sales

"My job is to find and attract mastery-based agents to the office, protect the culture, and make sure everyone is happy! "






