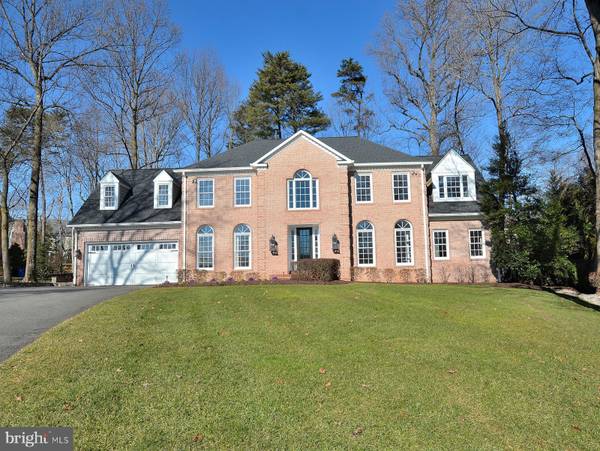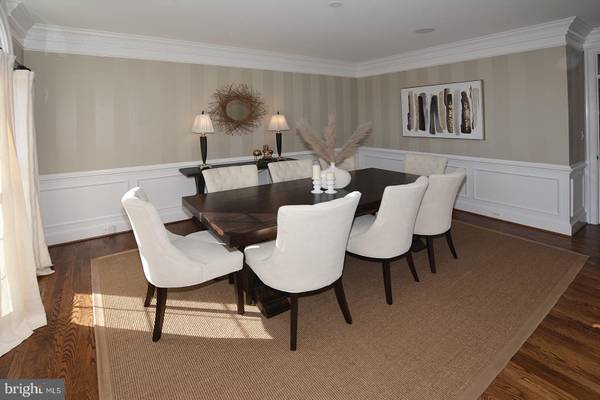$1,573,000
$1,599,000
1.6%For more information regarding the value of a property, please contact us for a free consultation.
5 Beds
5 Baths
6,199 SqFt
SOLD DATE : 03/12/2021
Key Details
Sold Price $1,573,000
Property Type Single Family Home
Sub Type Detached
Listing Status Sold
Purchase Type For Sale
Square Footage 6,199 sqft
Price per Sqft $253
Subdivision New Bedford
MLS Listing ID VAFX1176892
Sold Date 03/12/21
Style Colonial
Bedrooms 5
Full Baths 4
Half Baths 1
HOA Fees $5/ann
HOA Y/N Y
Abv Grd Liv Area 4,207
Originating Board BRIGHT
Year Built 1992
Annual Tax Amount $13,222
Tax Year 2020
Lot Size 0.434 Acres
Acres 0.43
Property Description
MONEY MAGAZINE JUST SELECTED RESTON AS #1 LOCATION NATIONWIDE TO LIVE AND WORK FROM HOME! This home is perfection!! Modernized for 2021! Rarely available. This gorgeous home is situated on a picturesque lot in an enclave of coveted custom homes built by Ballantrae---minutes to Silverline Metro, Reston Town Center and Dulles International Airport. This home exudes class w/superior craftsmanship throughout. Offering 3 sides brick, 10 ft ceilings, 3 finished levels with so much new or remodeled + an addition of a mudroom and an enviable cedar screened Pavillion with stone fireplace to enjoy your outdoors in comfort, where you can sit, relax and enjoy the gorgeous hardscape and landscape. The kitchen is the center jewel of the home and was remodeled, by Lobkovich, with all exquisite, commercial-grade appliances and features. Truly must see to experience . The entire main level, which flows outside to the expansive AZEK deck is perfect for entertaining. The owner's suite is truly a private sanctuary offering the best you could wish for. Expansive bedroom size, 3 walk-in closets, a private sitting room, spa-like BRAND NEW bathroom. Lower level offers all that you would want to relax, play, entertain, exercise or work on hobbies. Additionally, perfect nanny or inlaw suite. Furthermore, if you like smart home systems, have an electric car, love surround sound or covet built-ins w/ plenty of storage---this home is perfect for you!! With nearly 6200 sqft---so much to love---all you need to do is move in!
Location
State VA
County Fairfax
Zoning 120
Rooms
Other Rooms Living Room, Dining Room, Bedroom 2, Bedroom 3, Bedroom 4, Bedroom 5, Kitchen, Game Room, Family Room, Foyer, Bedroom 1, Sun/Florida Room, Exercise Room, Mud Room, Office, Recreation Room, Hobby Room
Basement Fully Finished, Improved, Outside Entrance, Rear Entrance, Sump Pump, Walkout Stairs
Interior
Interior Features Additional Stairway, Built-Ins, Butlers Pantry, Carpet, Ceiling Fan(s), Wainscotting, Crown Moldings, Curved Staircase, Kitchen - Eat-In, Formal/Separate Dining Room, Floor Plan - Traditional, Family Room Off Kitchen, Exposed Beams, Kitchen - Island, Kitchen - Gourmet, Kitchen - Table Space, Pantry, Primary Bath(s), Recessed Lighting, Skylight(s), Sprinkler System, Stall Shower, Tub Shower, Upgraded Countertops, Walk-in Closet(s), Window Treatments, Wine Storage, Wood Floors, Other
Hot Water Natural Gas
Heating Forced Air, Heat Pump(s)
Cooling Ceiling Fan(s), Central A/C, Heat Pump(s), Multi Units, Zoned
Flooring Hardwood, Heated, Partially Carpeted, Other
Fireplaces Number 3
Fireplaces Type Mantel(s), Stone, Screen, Brick, Fireplace - Glass Doors, Gas/Propane, Wood
Equipment Built-In Microwave, Commercial Range, Dishwasher, Disposal, Dryer, Exhaust Fan, Humidifier, Icemaker, Range Hood, Refrigerator, Six Burner Stove, Washer, Water Heater
Furnishings No
Fireplace Y
Window Features Bay/Bow,Skylights
Appliance Built-In Microwave, Commercial Range, Dishwasher, Disposal, Dryer, Exhaust Fan, Humidifier, Icemaker, Range Hood, Refrigerator, Six Burner Stove, Washer, Water Heater
Heat Source Natural Gas, Electric
Laundry Upper Floor
Exterior
Exterior Feature Deck(s), Screened
Garage Garage - Front Entry, Garage Door Opener
Garage Spaces 2.0
Amenities Available None
Waterfront N
Water Access N
View Trees/Woods, Garden/Lawn
Accessibility None
Porch Deck(s), Screened
Parking Type Attached Garage, Driveway
Attached Garage 2
Total Parking Spaces 2
Garage Y
Building
Lot Description Backs to Trees, Cul-de-sac, Front Yard, Landscaping, No Thru Street, Rear Yard
Story 3
Sewer Public Sewer
Water Public
Architectural Style Colonial
Level or Stories 3
Additional Building Above Grade, Below Grade
New Construction N
Schools
Elementary Schools Aldrin
Middle Schools Herndon
High Schools Herndon
School District Fairfax County Public Schools
Others
HOA Fee Include Common Area Maintenance
Senior Community No
Tax ID 0114 21 0007
Ownership Fee Simple
SqFt Source Assessor
Security Features Security System,Smoke Detector,Surveillance Sys,Exterior Cameras
Special Listing Condition Standard
Read Less Info
Want to know what your home might be worth? Contact us for a FREE valuation!

Our team is ready to help you sell your home for the highest possible price ASAP

Bought with Samantha Bard • Coldwell Banker Realty

"My job is to find and attract mastery-based agents to the office, protect the culture, and make sure everyone is happy! "






