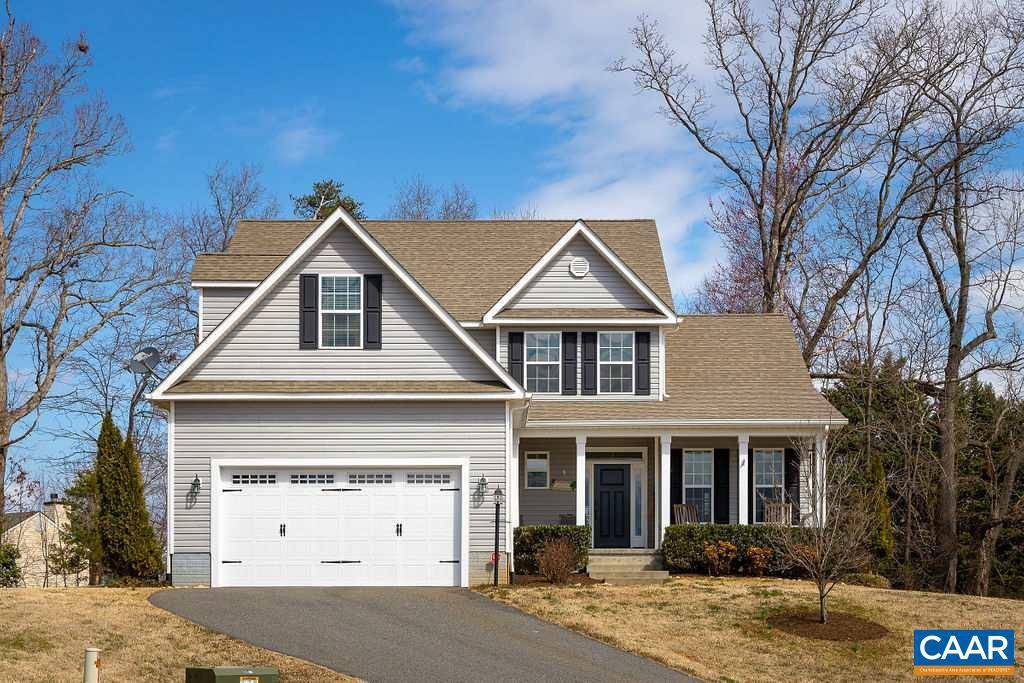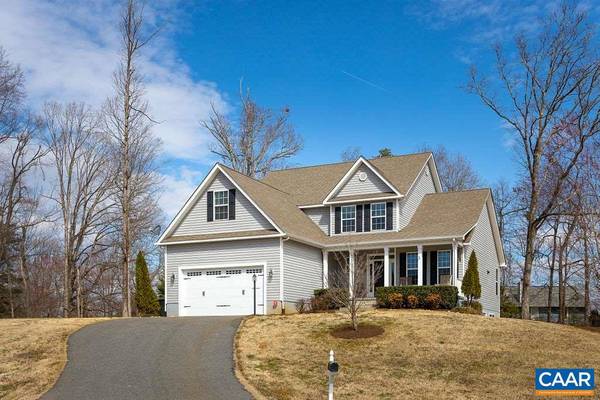$434,900
$439,900
1.1%For more information regarding the value of a property, please contact us for a free consultation.
4 Beds
3 Baths
2,976 SqFt
SOLD DATE : 07/23/2020
Key Details
Sold Price $434,900
Property Type Single Family Home
Sub Type Detached
Listing Status Sold
Purchase Type For Sale
Square Footage 2,976 sqft
Price per Sqft $146
Subdivision Wexford
MLS Listing ID 601368
Sold Date 07/23/20
Style Other
Bedrooms 4
Full Baths 2
Half Baths 1
Condo Fees $50
HOA Fees $28/ann
HOA Y/N Y
Abv Grd Liv Area 2,976
Originating Board CAAR
Year Built 2012
Annual Tax Amount $3,054
Tax Year 2019
Lot Size 0.680 Acres
Acres 0.68
Property Description
This phenomenal home sits on an elevated lot offering favorable views across the popular Wexford neighborhood. Enjoy the spacious, open floor plan with abundant natural light. Large rooms with plenty of storage and a dream kitchen with stainless steel appliances, granite and hardwood floors. First floor master and laundry room for your convenience. Upstairs you'll find three additional bedrooms, full bath, bonus room (could be used as a fifth bedroom if needed) and an oversized landing, currently used as an office. The unfinished basement offers a full bath rough-in and tons of space for future expansion. Views are amazing with the Blue Ridge Mountains in your backyard. Close to schools, restaurants and shopping. Minutes to NGIC/DIA.,Fireplace in Family Room
Location
State VA
County Greene
Zoning R-1
Rooms
Other Rooms Dining Room, Primary Bedroom, Kitchen, Family Room, Foyer, Breakfast Room, Laundry, Bonus Room, Primary Bathroom, Full Bath, Half Bath, Additional Bedroom
Basement Full, Outside Entrance, Unfinished, Walkout Level, Windows
Main Level Bedrooms 1
Interior
Interior Features Entry Level Bedroom
Heating Central, Heat Pump(s)
Cooling Heat Pump(s)
Fireplaces Number 1
Fireplaces Type Gas/Propane, Fireplace - Glass Doors
Fireplace Y
Exterior
Garage Garage - Front Entry
Amenities Available Tot Lots/Playground
Roof Type Architectural Shingle
Accessibility None
Parking Type Attached Garage
Attached Garage 2
Garage Y
Building
Story 2
Foundation Concrete Perimeter
Sewer Septic Exists
Water Public
Architectural Style Other
Level or Stories 2
Additional Building Above Grade, Below Grade
New Construction N
Schools
Elementary Schools Ruckersville
High Schools William Monroe
School District Greene County Public Schools
Others
HOA Fee Include Road Maintenance,Snow Removal
Ownership Other
Special Listing Condition Standard
Read Less Info
Want to know what your home might be worth? Contact us for a FREE valuation!

Our team is ready to help you sell your home for the highest possible price ASAP

Bought with JANET BRADLEY • HOMESELL REALTY

"My job is to find and attract mastery-based agents to the office, protect the culture, and make sure everyone is happy! "






