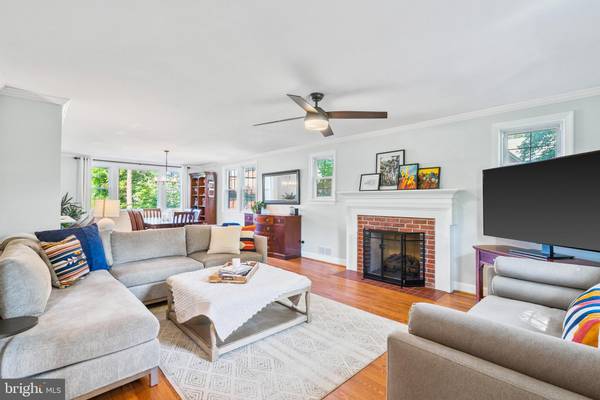$825,000
$799,900
3.1%For more information regarding the value of a property, please contact us for a free consultation.
5 Beds
2 Baths
2,471 SqFt
SOLD DATE : 08/31/2022
Key Details
Sold Price $825,000
Property Type Single Family Home
Sub Type Detached
Listing Status Sold
Purchase Type For Sale
Square Footage 2,471 sqft
Price per Sqft $333
Subdivision College Heights Estates
MLS Listing ID MDPG2050790
Sold Date 08/31/22
Style Cape Cod
Bedrooms 5
Full Baths 2
HOA Y/N N
Abv Grd Liv Area 2,087
Originating Board BRIGHT
Year Built 1960
Annual Tax Amount $7,564
Tax Year 2021
Lot Size 0.310 Acres
Acres 0.31
Property Description
Welcome to 7004 Windsor Lane - a charmingly redesigned and renovated home located in Historic College Heights Estates. Perfectly nestled on a quiet loop, this home will check everything off of your wishlist: a completely renovated kitchen, FIVE spacious bedrooms, two brand new luxurious bathrooms, a dreamy fenced-in yard perfectly paired with a patio ready for your next BBQ, plus a detached garage (just what you need to store all of your stuff I mean car). Does it get any better?! No detail has been overlooked by the current owners and the utmost care was taken to rejuvenate this classic house into the brilliant home youll find today (see the documents section for a full list of updates and ages). The first floor boasts gorgeous refinished oak flooring throughout and features a perfectly situated floorplan with an abundance of natural light, a spacious dining area, and a recently renovated gourmet kitchen with all new stainless steel appliances, custom soft close cabinetry, calacatta ultra quartz countertops/full backsplash, and so much more. Tucked away from the kitchen you will find two large bedrooms and a stunningly updated full bath with Volakas Greek white marble and state-of-the-art hardware and finishes. The second floor includes three additional bedrooms with ample closets and shelving as well as one full bath- renovated in 2021. The lower level presents the perfect flex space for its future owners, plus a bonus area for storage or an indoor gym, the possibilities are endless! The cherry on top is the backyard oasis complimented with six-foot pine privacy fencing, installed automatic solar lighting, a tucked away patio, and gorgeous beds of azaleas, hydrangeas, and perennials (and perfectly shaded with maple and pine trees!). Welcome home!
Location
State MD
County Prince Georges
Zoning RSF65
Rooms
Basement Side Entrance, Walkout Stairs
Main Level Bedrooms 2
Interior
Hot Water Natural Gas
Heating Forced Air
Cooling Central A/C
Fireplaces Number 1
Heat Source Natural Gas
Exterior
Garage Covered Parking
Garage Spaces 3.0
Waterfront N
Water Access N
Accessibility None
Parking Type Detached Garage, Driveway
Total Parking Spaces 3
Garage Y
Building
Story 3
Foundation Brick/Mortar
Sewer Public Sewer
Water Public
Architectural Style Cape Cod
Level or Stories 3
Additional Building Above Grade, Below Grade
New Construction N
Schools
School District Prince George'S County Public Schools
Others
Senior Community No
Tax ID 17212425726
Ownership Fee Simple
SqFt Source Assessor
Special Listing Condition Standard
Read Less Info
Want to know what your home might be worth? Contact us for a FREE valuation!

Our team is ready to help you sell your home for the highest possible price ASAP

Bought with Tamara Beauchard • RE/MAX Professionals

"My job is to find and attract mastery-based agents to the office, protect the culture, and make sure everyone is happy! "






