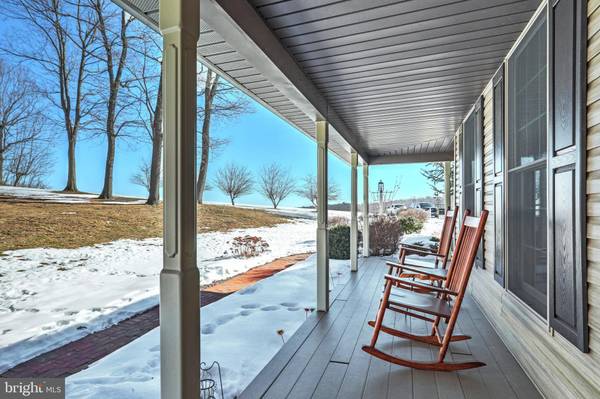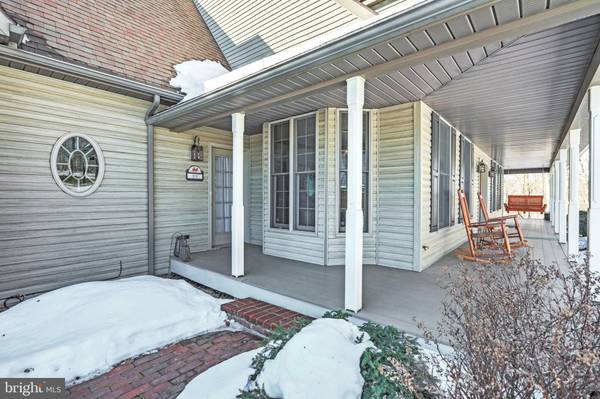$455,000
$444,900
2.3%For more information regarding the value of a property, please contact us for a free consultation.
4 Beds
5 Baths
3,359 SqFt
SOLD DATE : 04/28/2021
Key Details
Sold Price $455,000
Property Type Single Family Home
Sub Type Detached
Listing Status Sold
Purchase Type For Sale
Square Footage 3,359 sqft
Price per Sqft $135
Subdivision Chanceford Twp
MLS Listing ID PAYK153550
Sold Date 04/28/21
Style Cape Cod
Bedrooms 4
Full Baths 4
Half Baths 1
HOA Y/N N
Abv Grd Liv Area 3,359
Originating Board BRIGHT
Year Built 1998
Annual Tax Amount $9,396
Tax Year 2020
Lot Size 1.712 Acres
Acres 1.71
Property Description
A dream come true truly describes this amazing, pristine home sitting in a perfect setting. As you drive down this picturesque private lane, you are greeted by this stunning 4 bedroom 4 full and 1 half bath home sitting on almost 2 acres in a private setting. As you walk up to the home, you are greeted by the wonderful landscaping, and full wrap around covered front porch. The entrance of the home opens to a foyer with beautiful hardwood floors, with an oversized formal dining room to left and an Office/den to the right. Both rooms are light filled. The first floor also features a great room with cathedral ceilings, walls of windows and access to a beautiful screen porch and large open decks, all maintenance free decking so you can enjoy the views and serenity of this setting. The large eat in kitchen offers lovely cabinetry, wonderful counter space and storage. There is a first-floor mud room, half bath and large laundry room that also access the attached 3-car garage. There is a separate entrance to the mud room area that offers private access to an in-law suite with living room, bedroom and full bath. The second floor of the home offers a master suite with a large walk in closet, and full bath. There are 2 additional bedrooms and a full bath on this floor. The lower level of the home offers a finished full bath, very high ceilings and tons of potential to be finished. The lower level is a walk out lower level with an additional attached 2 car garage. This area could be completed into another private living space. The present owner has done many upgrades to the home that are included in a list provided. Please make sure to review this list. This home is move in ready. This very special home is truly move in ready to enjoy.
Location
State PA
County York
Area Chanceford Twp (15221)
Zoning RESIDENTIAL
Rooms
Other Rooms Living Room, Dining Room, Primary Bedroom, Bedroom 2, Kitchen, Family Room, Basement, Bedroom 1, Sun/Florida Room, In-Law/auPair/Suite, Laundry, Utility Room, Primary Bathroom, Full Bath, Half Bath
Basement Full, Garage Access, Interior Access, Walkout Level
Interior
Interior Features Carpet, Ceiling Fan(s), Central Vacuum, Dining Area, Floor Plan - Traditional, Kitchen - Eat-In, Primary Bath(s), Tub Shower, Walk-in Closet(s), Wood Floors
Hot Water Electric
Heating Forced Air, Wood Burn Stove
Cooling Central A/C
Flooring Hardwood, Carpet, Tile/Brick
Equipment Oven/Range - Gas, Washer, Dryer, Dishwasher, Cooktop, Built-In Microwave, Stove
Appliance Oven/Range - Gas, Washer, Dryer, Dishwasher, Cooktop, Built-In Microwave, Stove
Heat Source Propane - Owned
Laundry Main Floor
Exterior
Exterior Feature Patio(s), Deck(s)
Garage Garage - Side Entry, Basement Garage, Inside Access
Garage Spaces 6.0
Waterfront N
Water Access N
View Trees/Woods
Accessibility None
Porch Patio(s), Deck(s)
Parking Type Attached Garage, Driveway
Attached Garage 3
Total Parking Spaces 6
Garage Y
Building
Story 2
Sewer On Site Septic
Water Well
Architectural Style Cape Cod
Level or Stories 2
Additional Building Above Grade, Below Grade
Structure Type 9'+ Ceilings,Cathedral Ceilings
New Construction N
Schools
School District Red Lion Area
Others
Senior Community No
Tax ID 21-000-GN-0008-G0-00000
Ownership Fee Simple
SqFt Source Assessor
Acceptable Financing Cash, Conventional
Listing Terms Cash, Conventional
Financing Cash,Conventional
Special Listing Condition Standard
Read Less Info
Want to know what your home might be worth? Contact us for a FREE valuation!

Our team is ready to help you sell your home for the highest possible price ASAP

Bought with George O Karanicolas • Berkshire Hathaway HomeServices Homesale Realty

"My job is to find and attract mastery-based agents to the office, protect the culture, and make sure everyone is happy! "






