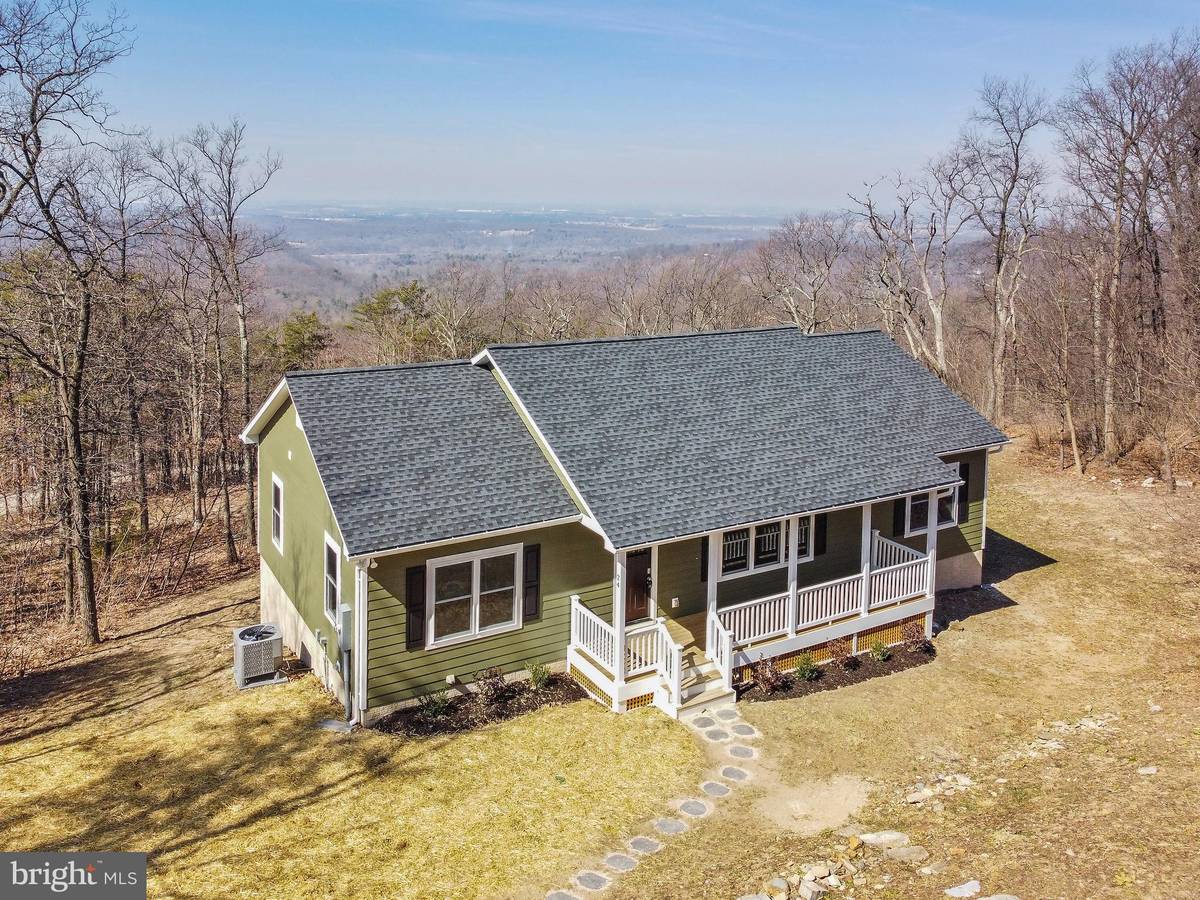$422,000
$385,000
9.6%For more information regarding the value of a property, please contact us for a free consultation.
4 Beds
3 Baths
3 Acres Lot
SOLD DATE : 04/15/2021
Key Details
Sold Price $422,000
Property Type Single Family Home
Sub Type Detached
Listing Status Sold
Purchase Type For Sale
Subdivision Markham Farm Manor
MLS Listing ID VAWR142798
Sold Date 04/15/21
Style Ranch/Rambler
Bedrooms 4
Full Baths 3
HOA Y/N N
Originating Board BRIGHT
Annual Tax Amount $465
Tax Year 2020
Lot Size 3.000 Acres
Acres 3.0
Property Description
Like new 4BR/ 3BA charming bungalow with fabulous mountain VIEWS. Seller rebuilt the entire house including but not limited to wiring, siding, roof, windows, HVAC, and interior... Ideal for the buyer who wants to do nothing but move in and enjoy country life. Open floor concept with great room, kitchen, and dining. New deck off kitchen area to enjoy the stunning views. Master suite has walk in closet, double sinks, soaking tub, and separate shower. Main level has two additional bedrooms and a bath. Lower level is fully daylight with 38X26 recreation/ family room with walk out to patio. 4th bedroom and bath plus a large utility room for storage Outside there is a second deck as well as a fire pit- all capturing the mountain views. The property is completed by a storage shed with a roll up door Country location yet modern conveniences of high speed internet via Comcast. 15 minutes to Route 50 or I-66. Just a few miles to Shenandoah River.
Location
State VA
County Warren
Zoning A
Rooms
Other Rooms Primary Bedroom, Bedroom 2, Bedroom 3, Bedroom 4, Kitchen, Great Room, Recreation Room, Utility Room, Primary Bathroom
Basement Fully Finished, Heated, Improved, Outside Entrance, Walkout Level, Daylight, Full
Main Level Bedrooms 3
Interior
Interior Features Combination Dining/Living, Combination Kitchen/Dining, Combination Kitchen/Living, Entry Level Bedroom, Family Room Off Kitchen, Floor Plan - Open, Kitchen - Island
Hot Water Electric
Heating Heat Pump(s)
Cooling Central A/C
Equipment Built-In Microwave, Built-In Range, Dishwasher, Oven - Single, Oven/Range - Electric
Fireplace N
Appliance Built-In Microwave, Built-In Range, Dishwasher, Oven - Single, Oven/Range - Electric
Heat Source Electric
Laundry Main Floor, Hookup
Exterior
Waterfront N
Water Access N
View Mountain
Accessibility None
Parking Type Driveway
Garage N
Building
Lot Description Partly Wooded, Cleared
Story 2
Sewer On Site Septic, Septic < # of BR
Water Well
Architectural Style Ranch/Rambler
Level or Stories 2
Additional Building Above Grade, Below Grade
New Construction N
Schools
School District Warren County Public Schools
Others
Pets Allowed Y
Senior Community No
Tax ID 15T 4
Ownership Fee Simple
SqFt Source Assessor
Special Listing Condition Standard
Pets Description No Pet Restrictions
Read Less Info
Want to know what your home might be worth? Contact us for a FREE valuation!

Our team is ready to help you sell your home for the highest possible price ASAP

Bought with Timothy R Kotlowski • Long & Foster Real Estate, Inc.

"My job is to find and attract mastery-based agents to the office, protect the culture, and make sure everyone is happy! "






