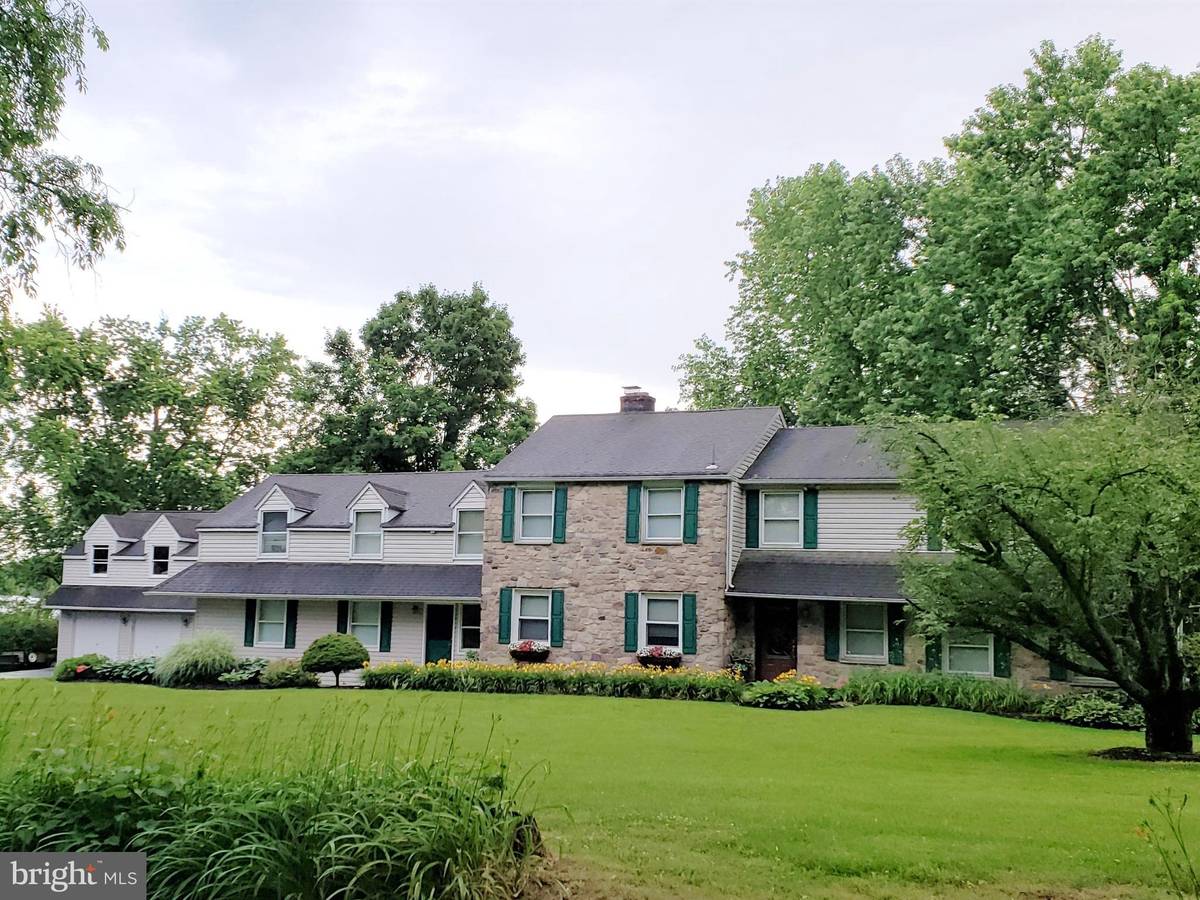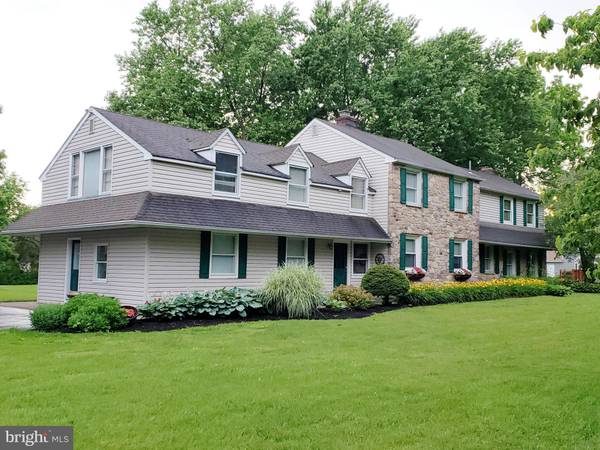$775,000
$790,000
1.9%For more information regarding the value of a property, please contact us for a free consultation.
4 Beds
4 Baths
4,360 SqFt
SOLD DATE : 07/22/2021
Key Details
Sold Price $775,000
Property Type Single Family Home
Sub Type Detached
Listing Status Sold
Purchase Type For Sale
Square Footage 4,360 sqft
Price per Sqft $177
Subdivision None Available
MLS Listing ID PABU523164
Sold Date 07/22/21
Style Colonial
Bedrooms 4
Full Baths 3
Half Baths 1
HOA Y/N N
Abv Grd Liv Area 4,360
Originating Board BRIGHT
Year Built 1972
Annual Tax Amount $9,336
Tax Year 2020
Lot Dimensions 0.00 x 0.00
Property Description
Welcome to your private Bucks County retreat. Nestled on a 1.5 acre tree-lined road, this uniquely wonderful home has plenty to offer and is a MUST SEE! Some of the features that make this home truly original are --> an oversized stone fireplace centrally located between the open concept family room and eat-in kitchen --> A main floor vintage media room/lounge with kitchenette, perfect for entertaining --> An owner’s bedroom suite with wood burning fireplace, jetted tub, and built in closets --> An attached, yet private, one bedroom in-law suite with full bath --> Conveniently located oversized second floor laundry room --> Individually controlled heat in each room --> Detached 3-Car garage with a second floor just waiting to be finished into the guest suite, workout space, or office of your dreams --> All of this with quick and easy access to Doylestown, Newtown, and Lahaska.
Location
State PA
County Bucks
Area Buckingham Twp (10106)
Zoning R1
Rooms
Other Rooms Living Room, Dining Room, Primary Bedroom, Bedroom 2, Bedroom 3, Bedroom 4, Kitchen, Game Room, Family Room, In-Law/auPair/Suite, Bathroom 2, Bathroom 3, Primary Bathroom
Interior
Interior Features 2nd Kitchen, Bar, Breakfast Area, Dining Area, Double/Dual Staircase, Family Room Off Kitchen, Floor Plan - Open, Floor Plan - Traditional, Kitchen - Country, Kitchen - Eat-In, Kitchen - Island
Hot Water Electric
Heating Forced Air
Cooling Central A/C
Flooring Hardwood, Ceramic Tile
Fireplaces Number 3
Fireplace Y
Heat Source Electric
Exterior
Garage Garage - Front Entry, Additional Storage Area, Oversized
Garage Spaces 9.0
Waterfront N
Water Access N
Accessibility None
Parking Type Detached Garage, Driveway
Total Parking Spaces 9
Garage Y
Building
Story 2
Foundation Crawl Space
Sewer On Site Septic
Water Well
Architectural Style Colonial
Level or Stories 2
Additional Building Above Grade, Below Grade
New Construction N
Schools
School District Central Bucks
Others
Pets Allowed Y
Senior Community No
Tax ID 06-023-053-001
Ownership Fee Simple
SqFt Source Assessor
Acceptable Financing Cash, Conventional
Listing Terms Cash, Conventional
Financing Cash,Conventional
Special Listing Condition Standard
Pets Description No Pet Restrictions
Read Less Info
Want to know what your home might be worth? Contact us for a FREE valuation!

Our team is ready to help you sell your home for the highest possible price ASAP

Bought with Ilya Vorobey • RE/MAX Elite

"My job is to find and attract mastery-based agents to the office, protect the culture, and make sure everyone is happy! "






