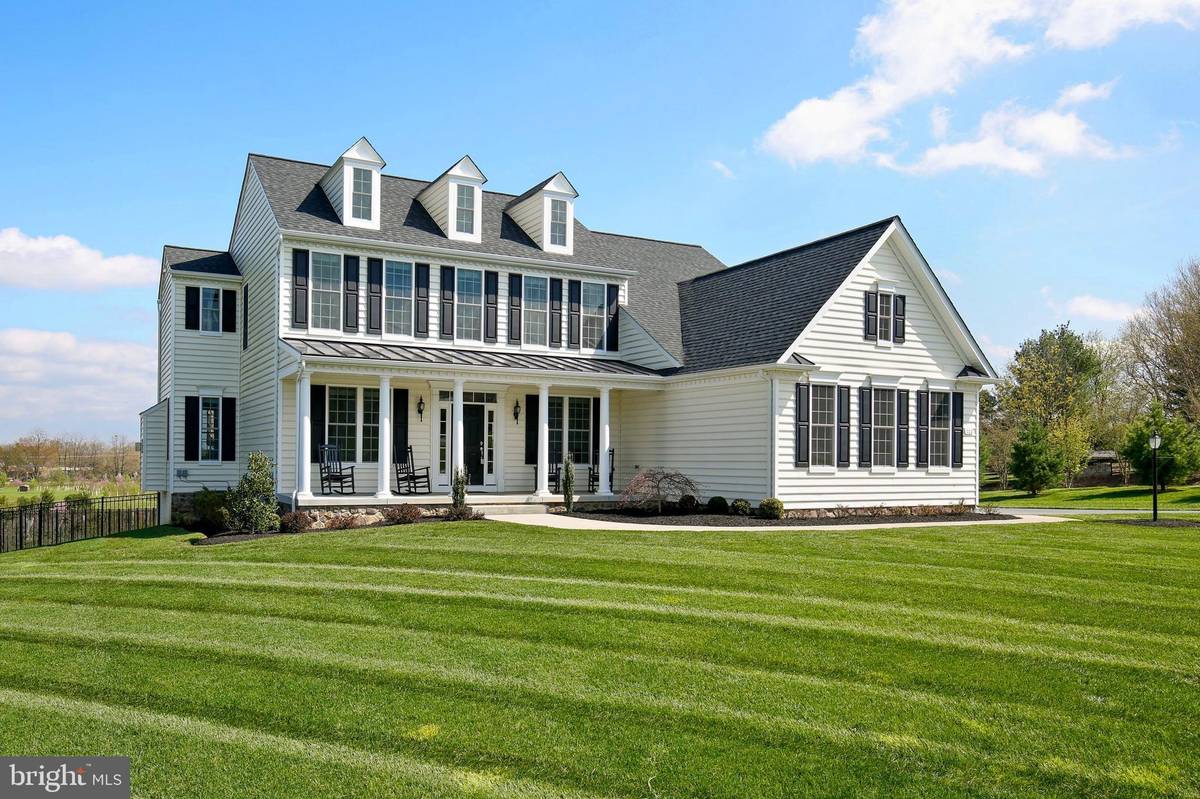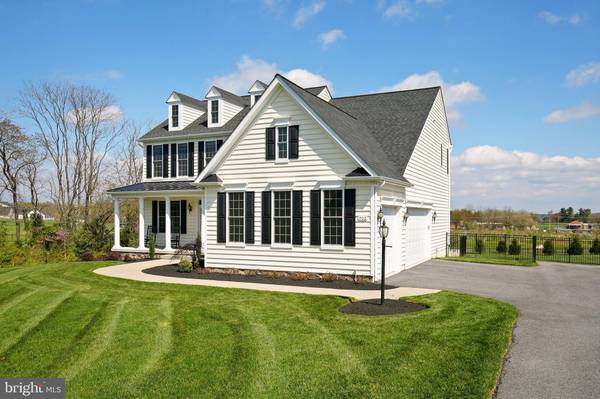$825,000
$775,000
6.5%For more information regarding the value of a property, please contact us for a free consultation.
4 Beds
4 Baths
3,114 SqFt
SOLD DATE : 06/01/2021
Key Details
Sold Price $825,000
Property Type Single Family Home
Sub Type Detached
Listing Status Sold
Purchase Type For Sale
Square Footage 3,114 sqft
Price per Sqft $264
Subdivision Woodbine Crossing
MLS Listing ID MDHW292626
Sold Date 06/01/21
Style Bi-level
Bedrooms 4
Full Baths 3
Half Baths 1
HOA Fees $38/mo
HOA Y/N Y
Abv Grd Liv Area 3,114
Originating Board BRIGHT
Year Built 2018
Annual Tax Amount $9,174
Tax Year 2020
Lot Size 1.060 Acres
Acres 1.06
Property Description
Dont wait for new construction! Start the school year in highly sought after Western Howard County school district. Built in 2018, this nearly new Catonsville Home in the Woodbine Crossing neighborhood greets you with a beautifully manicured front lawn and front porch. Enter into the foyer with entrance to the dining room on one side, and an office/den with glass double doors to the other. Continue in to the open concept family room, kitchen, morning room with wood floors throughout. The family room features a stone gas fireplace with built in television connection. The kitchen is complete with 42 soft close cabinets, large island with more than enough storage, double door pantry, double wall ovens, gas range, and all stainless steel GE appliances. Morning room features a bar top for extra seating, and is surrounded by windows to keep things bright. A mudroom, half bath, and 3 car garage are off the kitchen. Head out back to an oversized new trex deck with drink rail and safety gate, leading to a fenced-in, flat, 1 acre lot. Also included is a Cedar Works playground and rubber mulch surround installed in 2020. Upstairs features 2 master bedrooms, and 2 other bedrooms that share an additional bath. Each bedroom has a walk-in closet and ample windows. A full sized laundry room with steam-dryer rounds out the upstairs space. The walk-up basement runs the size of the whole house and has rough-ins for a bathroomjust awaiting your personal touch! Home also features a sprinkler system, whole-house well filtration, security system, and in ground invisible fence.
Location
State MD
County Howard
Zoning RCDEO
Rooms
Basement Connecting Stairway
Interior
Interior Features Carpet, Kitchen - Gourmet, Wood Floors, Window Treatments, Primary Bath(s), Breakfast Area, Crown Moldings, Dining Area, Chair Railings, Formal/Separate Dining Room, Kitchen - Eat-In, Kitchen - Island, Recessed Lighting, Walk-in Closet(s), Soaking Tub, Floor Plan - Open
Hot Water Propane
Heating Other
Cooling Other
Fireplaces Number 1
Fireplaces Type Screen, Stone, Mantel(s)
Equipment Built-In Microwave, Dryer, Washer, Cooktop, Dishwasher, Exhaust Fan, Disposal, Refrigerator, Icemaker, Stove, Oven - Wall, Water Conditioner - Owned, Stainless Steel Appliances
Fireplace Y
Window Features Screens
Appliance Built-In Microwave, Dryer, Washer, Cooktop, Dishwasher, Exhaust Fan, Disposal, Refrigerator, Icemaker, Stove, Oven - Wall, Water Conditioner - Owned, Stainless Steel Appliances
Heat Source Propane - Owned
Laundry Has Laundry
Exterior
Exterior Feature Deck(s)
Garage Garage Door Opener
Garage Spaces 3.0
Waterfront N
Water Access N
Accessibility None
Porch Deck(s)
Parking Type Attached Garage
Attached Garage 3
Total Parking Spaces 3
Garage Y
Building
Story 2
Sewer Public Septic
Water Well
Architectural Style Bi-level
Level or Stories 2
Additional Building Above Grade, Below Grade
New Construction N
Schools
School District Howard County Public School System
Others
Senior Community No
Tax ID 1404374541
Ownership Fee Simple
SqFt Source Assessor
Security Features Electric Alarm
Special Listing Condition Standard
Read Less Info
Want to know what your home might be worth? Contact us for a FREE valuation!

Our team is ready to help you sell your home for the highest possible price ASAP

Bought with AMELIA E SMITH • Redfin Corp

"My job is to find and attract mastery-based agents to the office, protect the culture, and make sure everyone is happy! "






