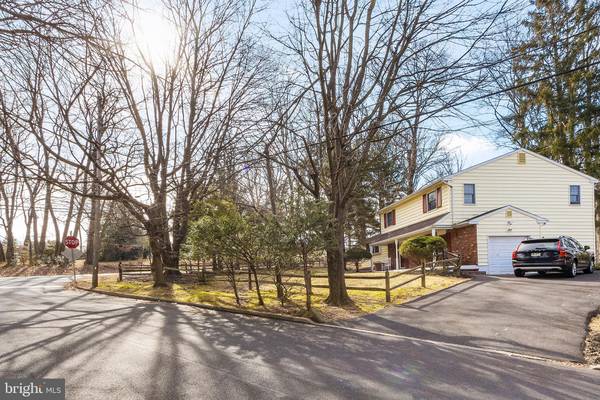$352,000
$360,000
2.2%For more information regarding the value of a property, please contact us for a free consultation.
3 Beds
2 Baths
2,200 SqFt
SOLD DATE : 03/31/2020
Key Details
Sold Price $352,000
Property Type Single Family Home
Sub Type Detached
Listing Status Sold
Purchase Type For Sale
Square Footage 2,200 sqft
Price per Sqft $160
Subdivision Feasterville
MLS Listing ID PABU490606
Sold Date 03/31/20
Style Colonial,Split Level
Bedrooms 3
Full Baths 1
Half Baths 1
HOA Y/N N
Abv Grd Liv Area 2,200
Originating Board BRIGHT
Year Built 1983
Annual Tax Amount $5,957
Tax Year 2020
Lot Size 0.317 Acres
Acres 0.32
Lot Dimensions 115.00 x 120.00
Property Description
Welcome to 100 Hershel Street! A beautifully updated split level property that sits on a corner lot on a cul-de-sac in a beautiful tree lined neighborhood. Nature lovers rejoice! This home is surrounded by a large front yard and fenced in large rear yard. Featuring a front, covered patio perfect to enjoy during all seasons and a concrete patio in the rear large enough for outdoor furniture, a perfect setup for hosting any event outdoors. On the side of the property you will find an attached one car garage and a large driveway that can easily fit multiple cars. Inside features a large sitting area when you first walk in and formal dining room with ample space to fit a large dining table with plenty of seating for any size family. The eat-in kitchen has been redesigned with stainless steel appliances, dark cabinets and complementary matching backsplash. The living room, renovated in 2016, is the real focal point! Featuring hardwood flooring, an electric fire place to enjoy on cozy nights and built in shelves, a perfect display. Upstairs are 3 great size bedrooms and a recently renovated master bathroom with attached second private counter area complete with sink. 100 Hershel Street is located in the Neshaminy School District, a short drive from the BRAND NEW Tawanka Elementary School. Now is your chance to live in a quiet neighborhood and enjoy having all your shopping and entertainment needs just a short distance away! Schedule your showing today!
Location
State PA
County Bucks
Area Lower Southampton Twp (10121)
Zoning R2
Rooms
Basement Fully Finished
Interior
Interior Features Carpet, Ceiling Fan(s), Dining Area, Formal/Separate Dining Room, Kitchen - Eat-In, Tub Shower, Wood Floors
Hot Water Electric
Heating Forced Air
Cooling Central A/C, Ceiling Fan(s)
Flooring Carpet, Hardwood
Fireplaces Number 1
Fireplaces Type Electric
Equipment Built-In Microwave, Dishwasher, Oven/Range - Electric, Refrigerator, Stainless Steel Appliances
Fireplace Y
Appliance Built-In Microwave, Dishwasher, Oven/Range - Electric, Refrigerator, Stainless Steel Appliances
Heat Source Natural Gas
Laundry Basement
Exterior
Exterior Feature Porch(es), Patio(s)
Garage Garage Door Opener
Garage Spaces 1.0
Waterfront N
Water Access N
Roof Type Shingle
Accessibility None
Porch Porch(es), Patio(s)
Parking Type Attached Garage, On Street, Driveway
Attached Garage 1
Total Parking Spaces 1
Garage Y
Building
Lot Description Corner, Cul-de-sac, Front Yard, No Thru Street, Rear Yard
Story Other
Sewer Public Sewer
Water Public
Architectural Style Colonial, Split Level
Level or Stories Other
Additional Building Above Grade, Below Grade
New Construction N
Schools
School District Neshaminy
Others
Senior Community No
Tax ID 21-008-023
Ownership Fee Simple
SqFt Source Assessor
Special Listing Condition Standard
Read Less Info
Want to know what your home might be worth? Contact us for a FREE valuation!

Our team is ready to help you sell your home for the highest possible price ASAP

Bought with Renee M Meister • Quinn & Wilson, Inc.

"My job is to find and attract mastery-based agents to the office, protect the culture, and make sure everyone is happy! "






