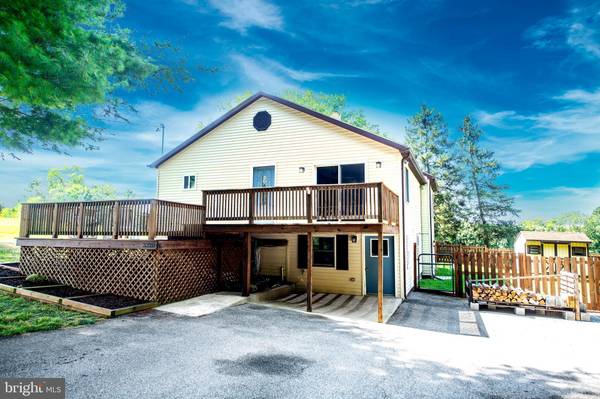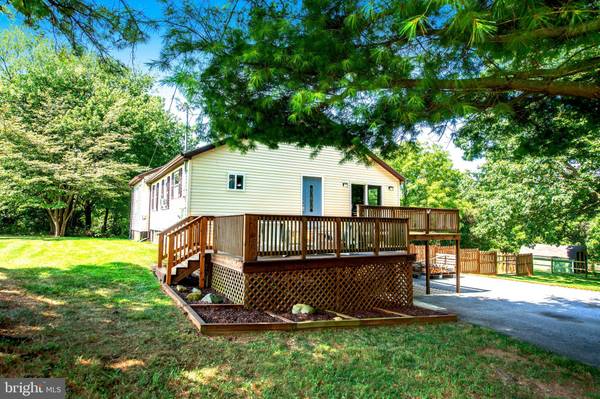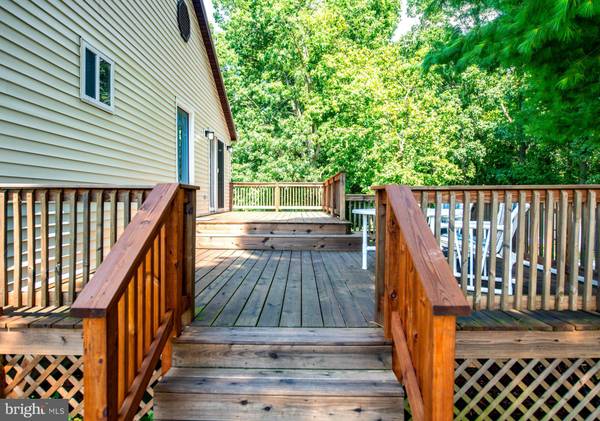$325,000
$259,000
25.5%For more information regarding the value of a property, please contact us for a free consultation.
3 Beds
1 Bath
1,679 SqFt
SOLD DATE : 10/07/2022
Key Details
Sold Price $325,000
Property Type Single Family Home
Sub Type Detached
Listing Status Sold
Purchase Type For Sale
Square Footage 1,679 sqft
Price per Sqft $193
Subdivision None Available
MLS Listing ID MDCR2010186
Sold Date 10/07/22
Style Raised Ranch/Rambler
Bedrooms 3
Full Baths 1
HOA Y/N N
Abv Grd Liv Area 1,261
Originating Board BRIGHT
Year Built 1951
Annual Tax Amount $2,213
Tax Year 2021
Lot Size 0.878 Acres
Acres 0.88
Property Description
Recently renovated raised rancher featuring bamboo floors, finished basement with bar, fully fenced yard, and fields on either side of the .88 acre lot in Manchester! So much space to live within the nature that surrounds this home. It is less than an acre to care for and feels like so much more due to the setting it is tucked within. From the driveway, you'll enter at the main deck level front into kitchen. White cabinets glisten in the natural daylight showing off butcher block counters & stainless steel appliances. Eat-in kitchen space. Bamboo floors that show off the beam accent so beautifully. Built in shelving separates the living from the kitchen and it is fully open to view of kitchen. Slider to deck from this area. Hall to rear of home leads you to three bedrooms. The primary attaches to the bath for flexibility. Jacuzzi tub, dual sinks, & laundry shoot are featured in the bath. Be sure to pay attention to the wainscoting that accents the stairs to lower level. This area features painted rafter ceilings showing off the wood plank bar. Slider to the yard from this area. Living area for overflow space. Three steps to storage area that circles around to laundry area. There is an entrance at this level & this room would provide mud entrance or could flex for a den, additional bedroom, or any other need. So many options. So many views! Come see today!! Let nature welcome you home!
Location
State MD
County Carroll
Zoning *
Rooms
Other Rooms Living Room, Primary Bedroom, Bedroom 2, Bedroom 3, Kitchen, Basement, Breakfast Room, Mud Room
Basement Fully Finished, Rough Bath Plumb
Main Level Bedrooms 3
Interior
Interior Features Dining Area, Floor Plan - Traditional, Kitchen - Eat-In, Ceiling Fan(s), Wainscotting, Window Treatments
Hot Water Electric
Heating Wood Burn Stove
Cooling Attic Fan, Ceiling Fan(s), Window Unit(s)
Fireplaces Number 1
Fireplaces Type Wood
Equipment Stainless Steel Appliances, Dryer, Washer, Freezer, Refrigerator, Stove
Fireplace Y
Window Features Skylights,Screens
Appliance Stainless Steel Appliances, Dryer, Washer, Freezer, Refrigerator, Stove
Heat Source Wood
Exterior
Exterior Feature Deck(s)
Waterfront N
Water Access N
Roof Type Asphalt
Accessibility None
Porch Deck(s)
Parking Type Driveway
Garage N
Building
Lot Description No Thru Street
Story 2
Foundation Other
Sewer Septic Exists
Water Well
Architectural Style Raised Ranch/Rambler
Level or Stories 2
Additional Building Above Grade, Below Grade
Structure Type Dry Wall
New Construction N
Schools
School District Carroll County Public Schools
Others
Senior Community No
Tax ID 0706010628
Ownership Fee Simple
SqFt Source Assessor
Special Listing Condition Standard
Read Less Info
Want to know what your home might be worth? Contact us for a FREE valuation!

Our team is ready to help you sell your home for the highest possible price ASAP

Bought with Elisheva Ashman • Pickwick Realty

"My job is to find and attract mastery-based agents to the office, protect the culture, and make sure everyone is happy! "






