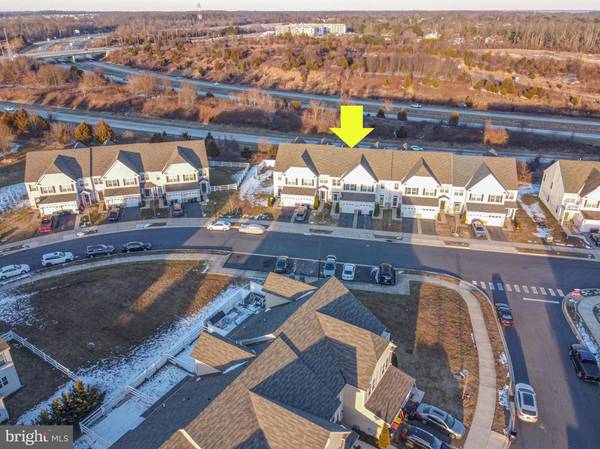$303,000
$303,000
For more information regarding the value of a property, please contact us for a free consultation.
3 Beds
3 Baths
2,200 SqFt
SOLD DATE : 03/24/2021
Key Details
Sold Price $303,000
Property Type Townhouse
Sub Type Interior Row/Townhouse
Listing Status Sold
Purchase Type For Sale
Square Footage 2,200 sqft
Price per Sqft $137
Subdivision Willow Grove Mill
MLS Listing ID DENC520310
Sold Date 03/24/21
Style Colonial
Bedrooms 3
Full Baths 2
Half Baths 1
HOA Y/N Y
Abv Grd Liv Area 2,200
Originating Board BRIGHT
Year Built 2016
Annual Tax Amount $2,670
Tax Year 2020
Lot Size 2,614 Sqft
Acres 0.06
Lot Dimensions 0.00 x 0.00
Property Description
WOW! This one will blow you away! Located in Willow Grove Mill, this townhome is central to everything our community has to offer. All the local shopping and favorite restaurants are only minutes down the road, and with being in close proximity to major roadways, your commute will be a breeze! At just over two years old, this townhome is has been impeccably kept and is BETTER than brand new! The VINYL siding, beautiful stone skirting, and one-car garage give the home beautiful curb appeal, and the private rear yard and patio are the perfect entertaining space. Inside, you will be wowed by the stunning hardwood floors that flow throughout the entire main level. The completely open floor plan boasts a massive living space that is open to your beautiful eat-in kitchen and dining space. With cherry cabinetry, granite countertops, and stainless-steel appliances, you won't have to lift a finger to have the kitchen of your dreams. Right off the kitchen is a gorgeous sunroom with huge windows and sliding glass doors that provide stunning natural light and access to the backyard. A powder room finishes out the main floor, and heading upstairs you'll find two spacious bedrooms that share a full hall bathroom, an enormous master retreat complete with walk-in closet and full bath with double vanity and stand up shower, and even a second floor laundry room! The best part, even MORE space in the third floor loft provides a perfect gathering space for family and friends to use however best suits your family's needs! This townhome is immaculate, and at this price point in the highly sought after Appoquinimink School District, a STEAL of a deal! Don't wait or you'll miss the chance to make it yours!
Location
State DE
County New Castle
Area South Of The Canal (30907)
Zoning 23R-3
Rooms
Other Rooms Primary Bedroom, Bedroom 2, Kitchen, Family Room, Bedroom 1, Sun/Florida Room, Laundry, Loft, Primary Bathroom, Full Bath, Half Bath
Interior
Hot Water Electric
Heating Forced Air
Cooling Central A/C
Fireplace N
Heat Source Natural Gas
Laundry Upper Floor
Exterior
Garage Garage - Front Entry
Garage Spaces 1.0
Waterfront N
Water Access N
Accessibility None
Parking Type Attached Garage
Attached Garage 1
Total Parking Spaces 1
Garage Y
Building
Story 2
Sewer Public Sewer
Water Public
Architectural Style Colonial
Level or Stories 2
Additional Building Above Grade, Below Grade
New Construction N
Schools
School District Appoquinimink
Others
Pets Allowed Y
Senior Community No
Tax ID 23-033.00-050
Ownership Fee Simple
SqFt Source Assessor
Horse Property N
Special Listing Condition Standard
Pets Description No Pet Restrictions
Read Less Info
Want to know what your home might be worth? Contact us for a FREE valuation!

Our team is ready to help you sell your home for the highest possible price ASAP

Bought with Casey Riffel • Coldwell Banker Realty

"My job is to find and attract mastery-based agents to the office, protect the culture, and make sure everyone is happy! "






