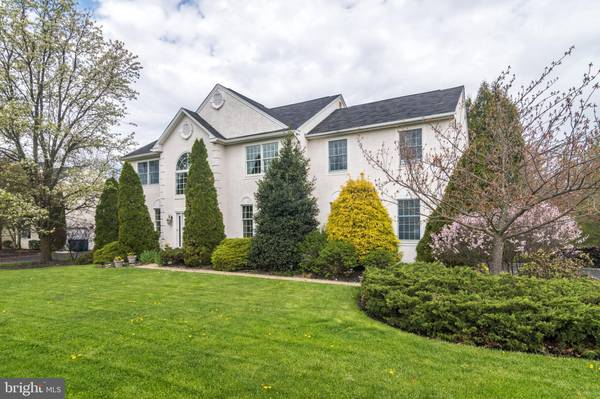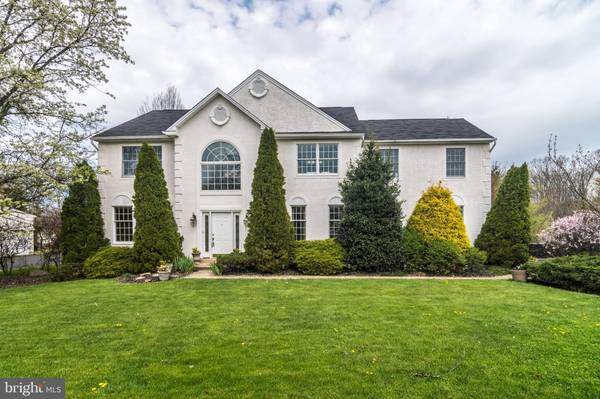$485,000
$498,000
2.6%For more information regarding the value of a property, please contact us for a free consultation.
4 Beds
3 Baths
2,896 SqFt
SOLD DATE : 07/10/2020
Key Details
Sold Price $485,000
Property Type Single Family Home
Sub Type Detached
Listing Status Sold
Purchase Type For Sale
Square Footage 2,896 sqft
Price per Sqft $167
Subdivision Northbranch
MLS Listing ID PABU495032
Sold Date 07/10/20
Style Colonial
Bedrooms 4
Full Baths 2
Half Baths 1
HOA Y/N N
Abv Grd Liv Area 2,896
Originating Board BRIGHT
Year Built 1994
Annual Tax Amount $7,876
Tax Year 2019
Lot Size 0.390 Acres
Acres 0.39
Lot Dimensions 130.00 x 144.00
Property Description
Light and airy, meticulously maintained Colonial with a private back yard. The home is situated on a quiet cul de sac in the North Branch subdivision. This 4 bedroom, 2 1/2 bath, 2 car, side entry garage home is located in the desirable Central Bucks School District.It offers a dramatic two story entry foyer with custom woodwork, hardwood flooring, large double closets and a turned staircase. The spacious Kitchen features updated cabinets, granite countertops, tile backsplash, upgraded appliances, 4 person breakfast bar, hardwood flooring and a Breakfast Room surrounded by sun drenched windows. The kitchen over looks the 2 story great room with a floor to ceiling stone fireplace that is flanked by floor to ceiling windows.There is a formal Dining Room with custom shadow boxes and a formal Living Room. The laundry room and powder room complete the first floor.On the second floor, there is a spacious Main Bedroom Suite with a private, luxurious bath that offers a shower stall and soaking tub. This large main bedroom has two spacious walk in closets and a sitting area. The three additional bedrooms are nicely sized. The hall bathroom complete this floor.The Finished Basement provides additional living space as well as additional storage. New carpeting on first and second floors. Newly painted first floor and master bedroom/hallway. The large deck overlooks the level rear yard that is beautifully landscaped with mature trees and backs onto a preserved open space for even more privacy. Conveniently located to road, rail and air. Available immediately.
Location
State PA
County Bucks
Area Plumstead Twp (10134)
Zoning VR
Rooms
Other Rooms Living Room, Dining Room, Primary Bedroom, Bedroom 2, Bedroom 3, Kitchen, Basement, Breakfast Room, Bedroom 1, 2nd Stry Fam Ovrlk, Laundry, Bathroom 1, Primary Bathroom, Half Bath
Basement Full
Main Level Bedrooms 4
Interior
Interior Features Breakfast Area, Carpet, Ceiling Fan(s), Chair Railings, Dining Area, Family Room Off Kitchen, Floor Plan - Traditional, Kitchen - Eat-In, Kitchen - Gourmet, Primary Bath(s), Soaking Tub, Stall Shower, Tub Shower, Upgraded Countertops, Wainscotting, Walk-in Closet(s), Wood Floors
Heating Heat Pump(s)
Cooling Central A/C
Flooring Hardwood, Carpet, Tile/Brick
Fireplaces Number 1
Fireplaces Type Stone, Wood
Equipment Built-In Microwave, Built-In Range, Cooktop, Dishwasher, Disposal, Dryer - Electric, Washer, Energy Efficient Appliances, Oven/Range - Electric, Refrigerator
Furnishings No
Fireplace Y
Appliance Built-In Microwave, Built-In Range, Cooktop, Dishwasher, Disposal, Dryer - Electric, Washer, Energy Efficient Appliances, Oven/Range - Electric, Refrigerator
Heat Source Electric
Exterior
Exterior Feature Deck(s)
Garage Garage - Side Entry
Garage Spaces 5.0
Waterfront N
Water Access N
Roof Type Asphalt
Accessibility 2+ Access Exits
Porch Deck(s)
Parking Type Attached Garage, Driveway
Attached Garage 2
Total Parking Spaces 5
Garage Y
Building
Story 2
Sewer Public Sewer
Water Public
Architectural Style Colonial
Level or Stories 2
Additional Building Above Grade, Below Grade
New Construction N
Schools
School District Central Bucks
Others
Pets Allowed Y
Senior Community No
Tax ID 34-017-064
Ownership Fee Simple
SqFt Source Assessor
Acceptable Financing FHA, Cash, Conventional, VA
Listing Terms FHA, Cash, Conventional, VA
Financing FHA,Cash,Conventional,VA
Special Listing Condition Standard
Pets Description Dogs OK, Cats OK
Read Less Info
Want to know what your home might be worth? Contact us for a FREE valuation!

Our team is ready to help you sell your home for the highest possible price ASAP

Bought with Non Member • Non Subscribing Office

"My job is to find and attract mastery-based agents to the office, protect the culture, and make sure everyone is happy! "






