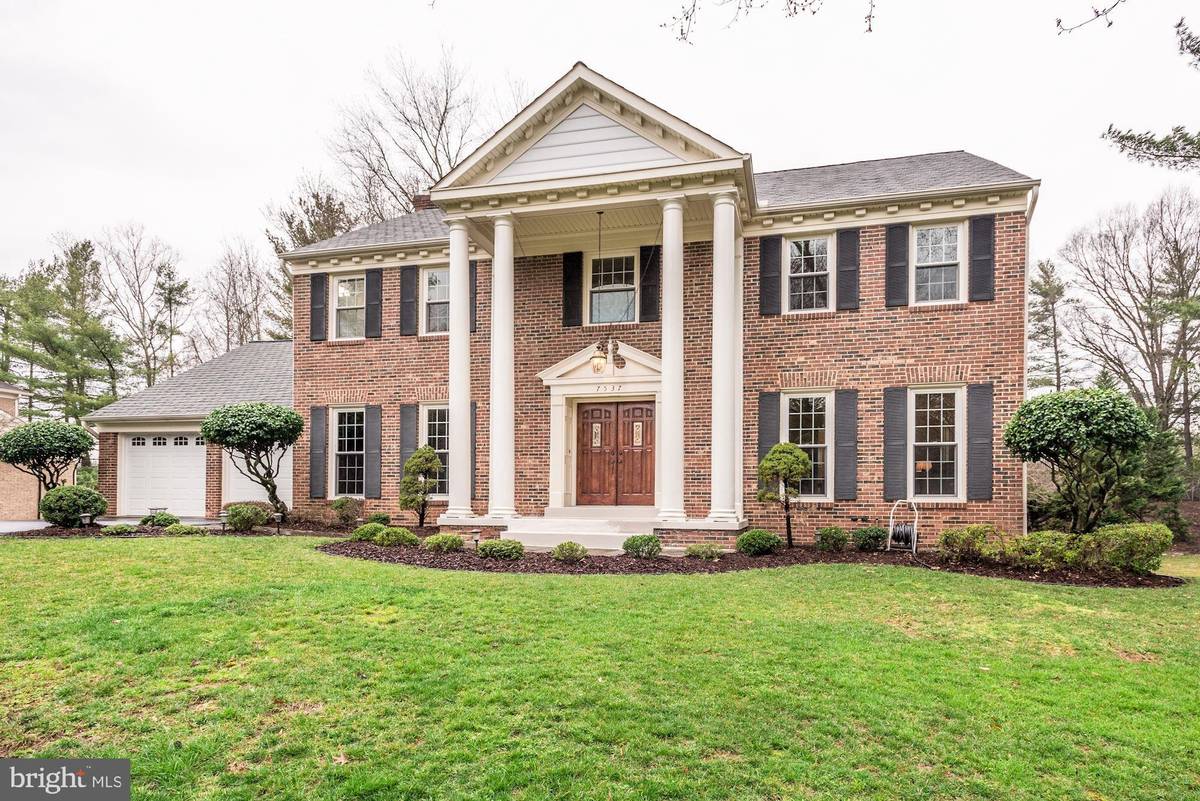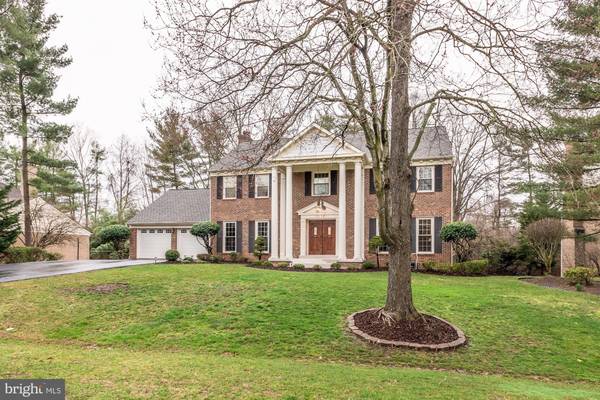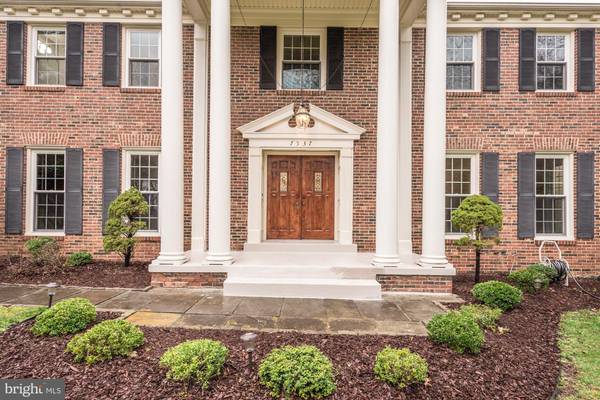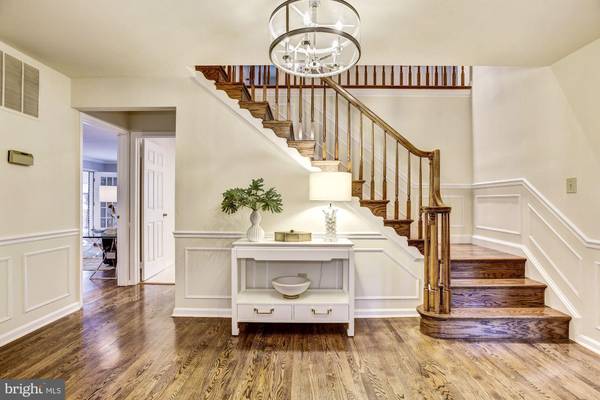$1,099,000
$1,099,000
For more information regarding the value of a property, please contact us for a free consultation.
5 Beds
5 Baths
4,113 SqFt
SOLD DATE : 07/30/2020
Key Details
Sold Price $1,099,000
Property Type Single Family Home
Sub Type Detached
Listing Status Sold
Purchase Type For Sale
Square Footage 4,113 sqft
Price per Sqft $267
Subdivision Al Marah
MLS Listing ID MDMC697708
Sold Date 07/30/20
Style Colonial
Bedrooms 5
Full Baths 3
Half Baths 2
HOA Y/N N
Abv Grd Liv Area 3,313
Originating Board BRIGHT
Year Built 1983
Annual Tax Amount $11,190
Tax Year 2020
Lot Size 0.373 Acres
Acres 0.37
Property Description
Fall in love with this spectacular brick Mitchell and Best center hall colonial home with three fully finished levels, located in the very desirable Bethesda neighborhood of Al Marah. This special residence, ideal for both family living and grand scale entertaining, has been thoughtfully updated throughout the years by the original owners. Enter into the stunning main level featuring an elegant foyer with curved wood staircase. The large living room with hardwood flooring and oversized windows leads into the formal dining room, also with hardwood flooring and windows overlooking the expansive rear yard. The updated kitchen features granite countertops, a large center island, upscale appliances, travertine flooring, and a breakfast room with large bay window. A beautiful family room adjoins the kitchen, with a stone hearth wood burning fireplace and access to the large deck. From the family room, enter into the lovely sunroom with new Pella sliding glass doors accessing the deck and rear yard. Rounding out the main level is a handsome library with gorgeous wood paneling, an updated powder room, and an oversized two car garage. Upstairs are four large bedrooms including a spacious owner's suite featuring walls of windows, two large closets (one closet is a walk-in), and an updated master bathroom with dual sink vanity, large soaking tub, and water closet. The upper level also boasts a large hallway bathroom, an additional half bathroom and a spacious laundry room. The expansive walk out lower level has a second family room/recreation room, bedroom, and a full bathroom, ideal for an in-law/guest or aupair suite. The lower level also has two finished bonus rooms perfect as exercise and/or storage space. Recent updates to this spectacular property include new windows, new Pella sliding glass doors in the sunroom, brand new hot water heater, updated lighting, new lower level Berber carpeting, and newly installed crown molding. Beautiful hardwood flooring throughout first and second floors. Located in the Walt Whitman High School cluster, just minutes from vibrant downtown Bethesda, major commuter routes, and public transportation, this is the perfect house to call your new home!
Location
State MD
County Montgomery
Zoning R200
Rooms
Basement Daylight, Full, Fully Finished, Heated, Improved, Interior Access, Outside Entrance, Rear Entrance, Windows
Interior
Interior Features Curved Staircase, Family Room Off Kitchen, Kitchen - Gourmet, Pantry, Recessed Lighting, Tub Shower, Upgraded Countertops, Walk-in Closet(s), Window Treatments, Chair Railings, Ceiling Fan(s), Crown Moldings, Formal/Separate Dining Room, Kitchen - Island, Kitchen - Table Space, Primary Bath(s), Kitchen - Eat-In, Breakfast Area, Soaking Tub, Stall Shower, Wood Floors, Bar
Hot Water Natural Gas
Heating Forced Air
Cooling Central A/C
Flooring Hardwood, Laminated, Stone
Fireplaces Number 1
Fireplaces Type Wood
Equipment Built-In Microwave, Cooktop, Dishwasher, Disposal, Dryer, Microwave, Refrigerator, Washer, Water Heater, Oven - Wall
Furnishings No
Fireplace Y
Window Features Double Pane,Replacement,Screens
Appliance Built-In Microwave, Cooktop, Dishwasher, Disposal, Dryer, Microwave, Refrigerator, Washer, Water Heater, Oven - Wall
Heat Source Natural Gas
Laundry Upper Floor
Exterior
Exterior Feature Deck(s)
Parking Features Garage - Front Entry, Garage Door Opener, Inside Access, Oversized
Garage Spaces 2.0
Water Access N
Accessibility None
Porch Deck(s)
Attached Garage 2
Total Parking Spaces 2
Garage Y
Building
Story 3
Sewer Public Sewer
Water Public
Architectural Style Colonial
Level or Stories 3
Additional Building Above Grade, Below Grade
New Construction N
Schools
Elementary Schools Bannockburn
Middle Schools Thomas W. Pyle
High Schools Walt Whitman
School District Montgomery County Public Schools
Others
Pets Allowed Y
Senior Community No
Tax ID 160701997768
Ownership Fee Simple
SqFt Source Assessor
Acceptable Financing Conventional
Horse Property N
Listing Terms Conventional
Financing Conventional
Special Listing Condition Standard
Pets Allowed Cats OK, Dogs OK
Read Less Info
Want to know what your home might be worth? Contact us for a FREE valuation!

Our team is ready to help you sell your home for the highest possible price ASAP

Bought with Martin H Thomas • Fairfax Realty of Tysons
"My job is to find and attract mastery-based agents to the office, protect the culture, and make sure everyone is happy! "






