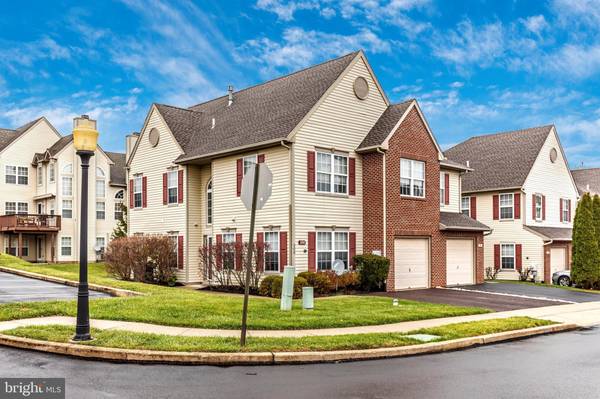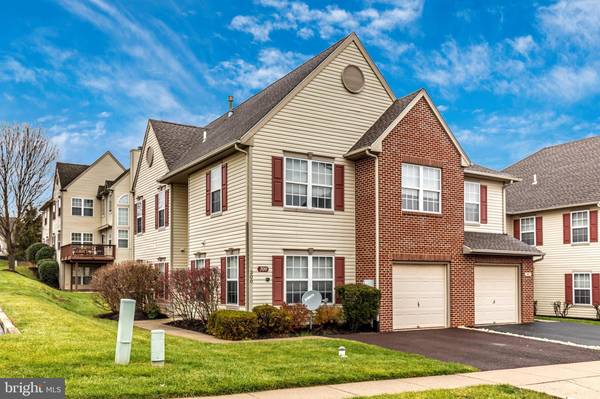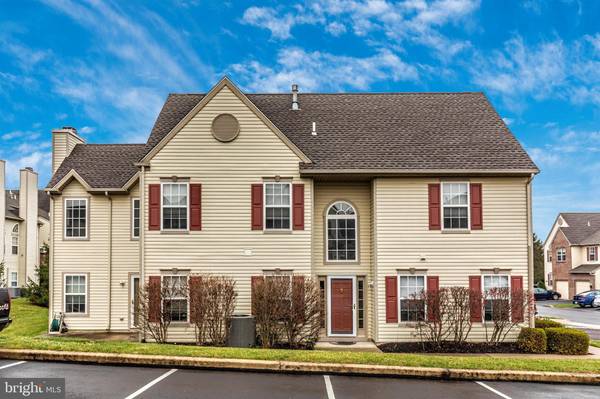$325,000
$324,900
For more information regarding the value of a property, please contact us for a free consultation.
3 Beds
3 Baths
1,936 SqFt
SOLD DATE : 02/05/2021
Key Details
Sold Price $325,000
Property Type Condo
Sub Type Condo/Co-op
Listing Status Sold
Purchase Type For Sale
Square Footage 1,936 sqft
Price per Sqft $167
Subdivision Heritage Park
MLS Listing ID PAMC678166
Sold Date 02/05/21
Style Colonial
Bedrooms 3
Full Baths 2
Half Baths 1
Condo Fees $185/mo
HOA Y/N N
Abv Grd Liv Area 1,936
Originating Board BRIGHT
Year Built 1997
Annual Tax Amount $5,839
Tax Year 2020
Lot Dimensions x 0.00
Property Description
Welcome to this Highly Upgraded 3 BR 2.5 BA End Unit open floor plan town home in the Highly regarded Heritage Park community. One of the largest floorplans in the community. BRAND NEW PAINT!!! As you enter the 2 story foyer, you will be greeted with gleaming hardwood floors throughout the 1st floor. Spacious Living Room and Dining Room. Huge two story Family room with wall of windows and wood burning fireplace. Upgraded white shaker style cabinets with granite countertops, pantry closet and stainless appliances. BRAND NEW 5 burner Stainless Steel GAS RANGE! Breakfast area conveniently located by the kitchen. Relax in the outdoor patio accessible from family room! As you head up the stairs, you will be greeted with the master bedroom featuring vaulted ceilings with a ceiling fan, a walk-in closet and the tiled master bathroom, a separate soaking tub as well as a stall shower for convenience. Two other good sized bedrooms and hall bath. Brand New Vanity tops! Convenient second floor laundry!!! One car garage with additional driveway parking and several other common parking spaces right by the home. Community Association covers all grounds maintenance, roofs, siding, gutters and snow removal. Community amenities include clubhouse with gym/fitness center, basketball and tennis courts and playground/tot area. Conveniently located to Rt 422, Ursinus College, Rt 202, Rt 29, PA Turnpike and numerous shopping, entertainment, restaurants and Philadelphia Premium Outlets. Why wait, move right in to your dream home!!!
Location
State PA
County Montgomery
Area Trappe Boro (10623)
Zoning R3
Rooms
Other Rooms Living Room, Dining Room, Primary Bedroom, Bedroom 2, Kitchen, Family Room, Bathroom 3
Interior
Interior Features Breakfast Area, Carpet, Ceiling Fan(s), Combination Dining/Living, Combination Kitchen/Dining, Dining Area, Family Room Off Kitchen, Kitchen - Island, Primary Bath(s), Pantry, Upgraded Countertops, Walk-in Closet(s), Wood Floors
Hot Water Natural Gas
Heating Forced Air
Cooling Central A/C
Flooring Hardwood, Ceramic Tile, Carpet, Vinyl
Fireplaces Number 1
Equipment Dishwasher, Dryer - Gas, Microwave, Oven/Range - Gas, Refrigerator, Stainless Steel Appliances, Washer
Appliance Dishwasher, Dryer - Gas, Microwave, Oven/Range - Gas, Refrigerator, Stainless Steel Appliances, Washer
Heat Source Natural Gas
Exterior
Garage Additional Storage Area, Garage - Front Entry, Inside Access
Garage Spaces 1.0
Utilities Available Cable TV Available, Natural Gas Available, Electric Available
Amenities Available Club House, Fitness Center, Tennis Courts, Basketball Courts, Tot Lots/Playground
Waterfront N
Water Access N
Roof Type Asphalt
Accessibility None
Attached Garage 1
Total Parking Spaces 1
Garage Y
Building
Story 2
Sewer Public Sewer
Water Public
Architectural Style Colonial
Level or Stories 2
Additional Building Above Grade, Below Grade
New Construction N
Schools
School District Perkiomen Valley
Others
Pets Allowed Y
HOA Fee Include Common Area Maintenance,Health Club,Lawn Maintenance,Snow Removal,Ext Bldg Maint
Senior Community No
Tax ID 23-00-01470-064
Ownership Condominium
Acceptable Financing Cash, Conventional
Listing Terms Cash, Conventional
Financing Cash,Conventional
Special Listing Condition Standard
Pets Description Number Limit
Read Less Info
Want to know what your home might be worth? Contact us for a FREE valuation!

Our team is ready to help you sell your home for the highest possible price ASAP

Bought with Roman Fogel • Skyline Realtors, LLC

"My job is to find and attract mastery-based agents to the office, protect the culture, and make sure everyone is happy! "






