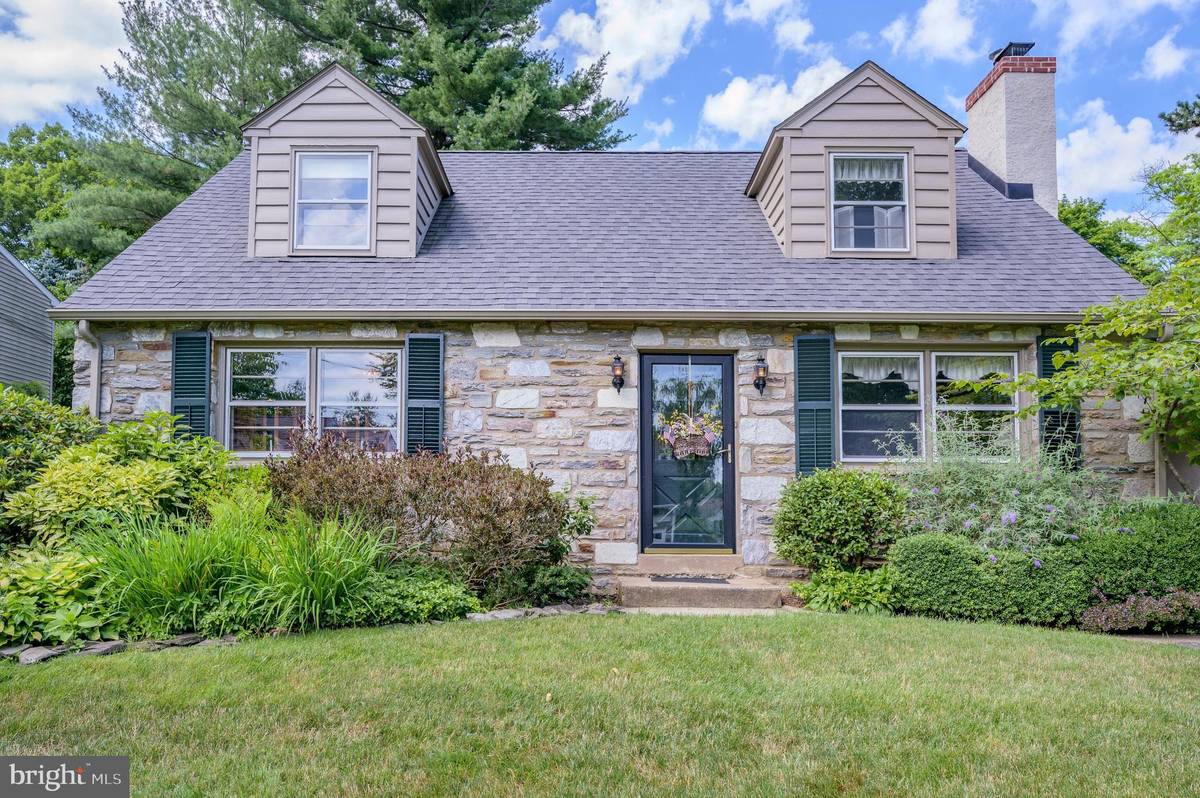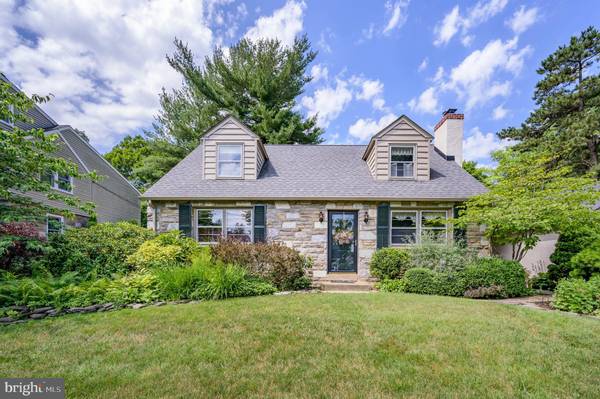$385,000
$385,000
For more information regarding the value of a property, please contact us for a free consultation.
4 Beds
2 Baths
1,764 SqFt
SOLD DATE : 08/31/2021
Key Details
Sold Price $385,000
Property Type Single Family Home
Sub Type Detached
Listing Status Sold
Purchase Type For Sale
Square Footage 1,764 sqft
Price per Sqft $218
Subdivision Glenside
MLS Listing ID PAMC2002584
Sold Date 08/31/21
Style Cape Cod
Bedrooms 4
Full Baths 2
HOA Y/N N
Abv Grd Liv Area 1,764
Originating Board BRIGHT
Year Built 1954
Annual Tax Amount $9,903
Tax Year 2020
Lot Size 0.257 Acres
Acres 0.26
Lot Dimensions 70.00 x 0.00
Property Description
Arguably one of Glenside's prettiest neighborhoods (OK, I lived there for 10 years and have great memories so I might be biased)! A nice mix of stone homes, with various shapes, styles and sizes, set in an environment of mature landscaping and rolling hills. Just 6 streets, bordered by Limekiln Pike, Glenside Ave. and Waverly Rd., with a small park and stream at the base of the hill. Local lore says that the community was built on the site of a golf course. To this day, it's easy to picture Montier Rd as a beautiful tree lined fairway. Welcome to 430 Montier Road, a classic cape style home that has been meticulously maintained for the last 42 years by just its second owners. With two bedrooms and a full bath on each floor you can easily configure the home to meet a host of needs. Looking for one floor living? No problem. Dream of a second floor master suite, go for it! The home is currently set up as a three bedroom with a lovely light filled den in the fourth bedroom. Wander through the home and take in all the fabulous built-ins, the quality craftmanship, the work of a local artisan. Hardwood floors have been protected for decades under carpeting. Time to set them free and let them shine. Cozy living room with wood burning fireplace. Updated kitchen with cherry cabinets. Plaster walls in great shape. Bedrooms are all large. One on the second floor has an office nook attached. Generous storage space with large closets( including a cedar closet in the Master Bedroom) and under eaves access areas. Comfortable hot water baseboard gas heat and high velocity central air. Basement is a walkout via Bilco Doors and has a newly installed waterproofing system from BQ Basement Systems. Basement has radiators for heat and some framing in place if you wish to finish a portion. The two car garage and double wide driveway are rarities in this neighborhood. My scouting drive found only a handful of homes in the neighborhood that enjoy this feature. The landscaping on this corner lot is fabulous! Towering trees have been maintained over the years by an arborist. They are strategically located away from the house so they do not hinder the natural light that fills the home. Beautiful perennial gardens will delight you year after year and give you something to look forward to after a hard winter. Enjoy the outdoors on the covered breezeway or the back patio. Short walk to downtown Glenside, the community pool, the library, train to center city,.... The 4th of July Parade and celebration is legendary! Short drive to PA turnpike and Route 309. Be sure to add this home to your show list!
Location
State PA
County Montgomery
Area Cheltenham Twp (10631)
Zoning RESIDENTIAL
Direction Northeast
Rooms
Other Rooms Living Room, Dining Room, Bedroom 2, Bedroom 3, Kitchen, Den, Bedroom 1, Office
Basement Full, Outside Entrance
Main Level Bedrooms 2
Interior
Hot Water Natural Gas
Heating Baseboard - Hot Water
Cooling Central A/C
Flooring Hardwood, Carpet
Fireplaces Number 1
Heat Source Natural Gas
Exterior
Exterior Feature Breezeway, Patio(s)
Garage Additional Storage Area
Garage Spaces 4.0
Utilities Available Cable TV, Natural Gas Available, Electric Available
Waterfront N
Water Access N
Roof Type Architectural Shingle
Accessibility None
Porch Breezeway, Patio(s)
Parking Type Detached Garage, Driveway
Total Parking Spaces 4
Garage Y
Building
Story 1.5
Sewer Public Sewer
Water Public
Architectural Style Cape Cod
Level or Stories 1.5
Additional Building Above Grade, Below Grade
New Construction N
Schools
Elementary Schools Glenside
Middle Schools Cedarbrook
High Schools Cheltenham
School District Cheltenham
Others
Pets Allowed Y
Senior Community No
Tax ID 31-00-19576-004
Ownership Fee Simple
SqFt Source Assessor
Acceptable Financing Cash, Conventional, FHA, VA
Listing Terms Cash, Conventional, FHA, VA
Financing Cash,Conventional,FHA,VA
Special Listing Condition Standard
Pets Description No Pet Restrictions
Read Less Info
Want to know what your home might be worth? Contact us for a FREE valuation!

Our team is ready to help you sell your home for the highest possible price ASAP

Bought with Ellen F Giammarco • Long & Foster Real Estate, Inc.

"My job is to find and attract mastery-based agents to the office, protect the culture, and make sure everyone is happy! "






