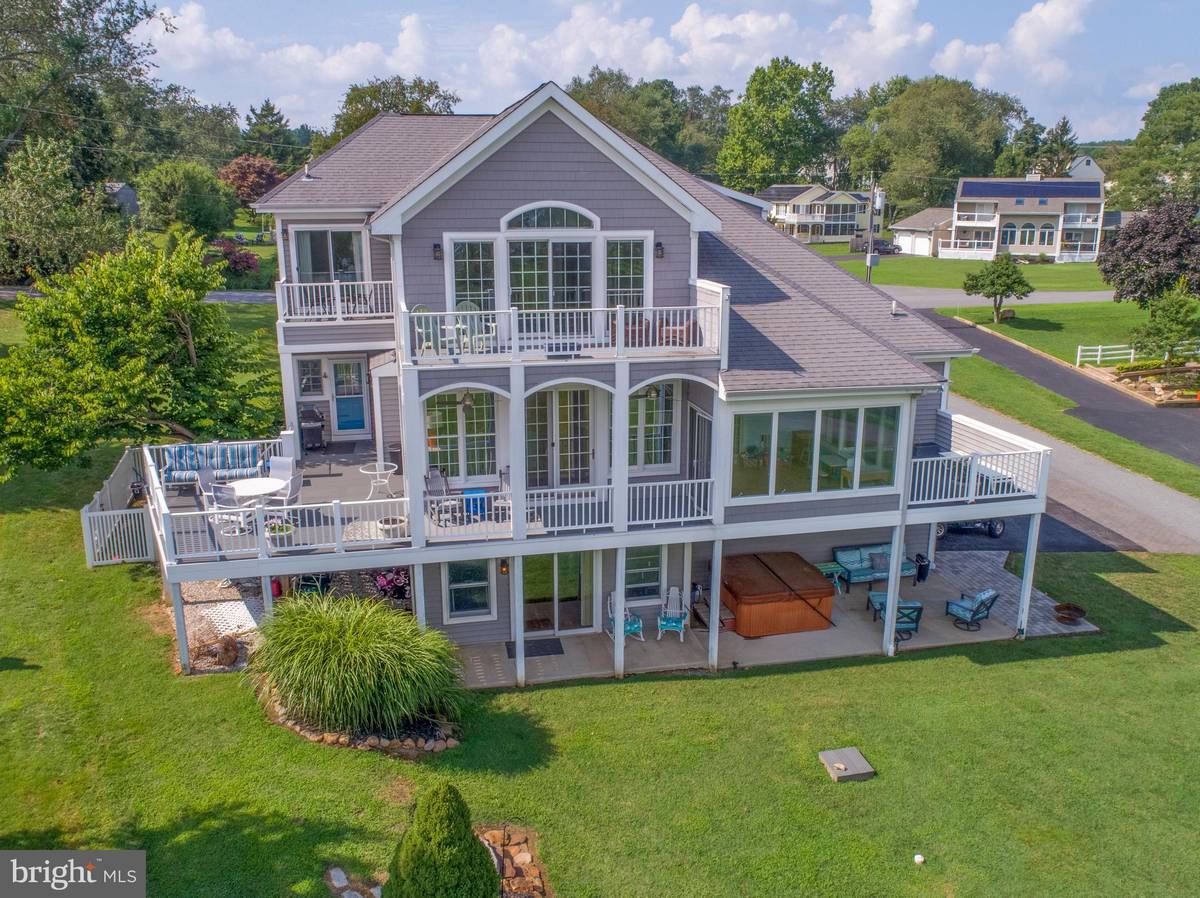$800,000
$829,000
3.5%For more information regarding the value of a property, please contact us for a free consultation.
5 Beds
4 Baths
4,286 SqFt
SOLD DATE : 03/01/2021
Key Details
Sold Price $800,000
Property Type Single Family Home
Sub Type Detached
Listing Status Sold
Purchase Type For Sale
Square Footage 4,286 sqft
Price per Sqft $186
Subdivision Rolling Hills (Chesapeake Isle)
MLS Listing ID MDCC173316
Sold Date 03/01/21
Style A-Frame
Bedrooms 5
Full Baths 3
Half Baths 1
HOA Fees $200/mo
HOA Y/N Y
Abv Grd Liv Area 3,448
Originating Board BRIGHT
Year Built 1986
Annual Tax Amount $6,757
Tax Year 2021
Lot Size 0.460 Acres
Acres 0.46
Property Description
Enjoy gorgeous sunsets and broadwater views from this custom built hillside home with a gently sloping yard that leads you to the water's edge. Open floor plan for elevated views of the Elk river from almost all the rooms and meticulously maintained inside and out. Three private balconies with amazing views. Enter the home into a grand foyer that immediately show off the views, to the left is a formal Dining Room that is right next to the Kitchen. On the back side of this home is a Great Room with vaulted ceilings. This room has panoramic windows and skylights, and you will not be disappointed with the view. To the left is the Master Bedroom featuring a bathe en suite that has a large tiled walk in shower. There is a large walk-in closet and dual vanity sinks. On the second floor, there are three nicely sized bedrooms and a full bathroom. From the main floor going downstairs features a second Great Room that has more panoramic windows, and a walk out to a patio. This room could be used as a playroom, media room or game room. The lower level features a half bath as well. There is an unfinished space in the basement, perfect for storing all of your belongings when not in use. Attached large oversized three car garage and plenty of parking for all of your guests. Private beach access and community.
Location
State MD
County Cecil
Rooms
Other Rooms Living Room, Dining Room, Kitchen, Foyer, Sun/Florida Room, Laundry
Basement Connecting Stairway, Fully Finished, Heated, Walkout Level
Main Level Bedrooms 2
Interior
Interior Features Ceiling Fan(s), Dining Area, Floor Plan - Open, Soaking Tub, Pantry, Kitchen - Table Space, Walk-in Closet(s), Tub Shower, Wood Floors, Formal/Separate Dining Room, Kitchen - Country
Hot Water Propane
Cooling Central A/C
Flooring Hardwood, Ceramic Tile
Fireplaces Number 1
Equipment Dishwasher, Refrigerator, Oven - Wall, Built-In Microwave
Appliance Dishwasher, Refrigerator, Oven - Wall, Built-In Microwave
Heat Source Electric
Laundry Main Floor
Exterior
Exterior Feature Deck(s), Balcony
Garage Garage - Side Entry
Garage Spaces 3.0
Waterfront N
Water Access Y
View Bay
Roof Type Asbestos Shingle
Accessibility None
Porch Deck(s), Balcony
Parking Type Attached Garage, Driveway
Attached Garage 3
Total Parking Spaces 3
Garage Y
Building
Lot Description Backs to Trees, Landscaping, Rear Yard, SideYard(s)
Story 3
Sewer Community Septic Tank, Private Septic Tank
Water Well
Architectural Style A-Frame
Level or Stories 3
Additional Building Above Grade, Below Grade
Structure Type 9'+ Ceilings,Dry Wall
New Construction N
Schools
School District Cecil County Public Schools
Others
Senior Community No
Tax ID 0805038529
Ownership Fee Simple
SqFt Source Assessor
Special Listing Condition Standard
Read Less Info
Want to know what your home might be worth? Contact us for a FREE valuation!

Our team is ready to help you sell your home for the highest possible price ASAP

Bought with Amber L. Durand • Cross Street Realtors Chesapeake

"My job is to find and attract mastery-based agents to the office, protect the culture, and make sure everyone is happy! "






