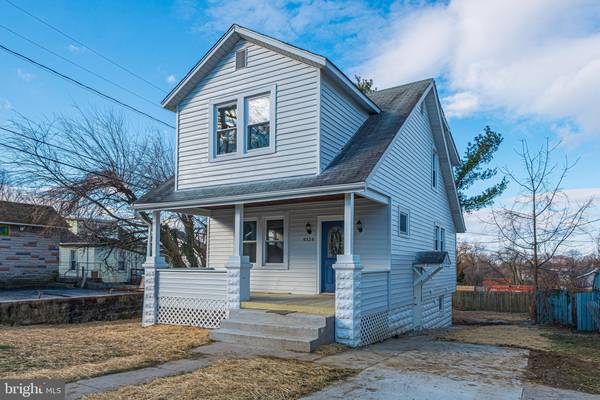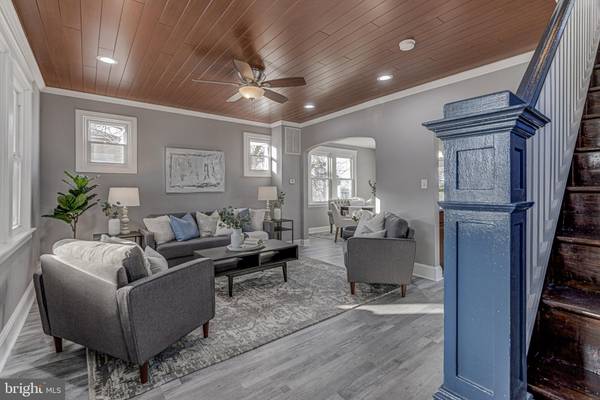$227,000
$220,000
3.2%For more information regarding the value of a property, please contact us for a free consultation.
3 Beds
2 Baths
1,071 SqFt
SOLD DATE : 06/08/2020
Key Details
Sold Price $227,000
Property Type Single Family Home
Sub Type Detached
Listing Status Sold
Purchase Type For Sale
Square Footage 1,071 sqft
Price per Sqft $211
Subdivision Hamilton Heights
MLS Listing ID MDBA508512
Sold Date 06/08/20
Style Colonial
Bedrooms 3
Full Baths 2
HOA Y/N N
Abv Grd Liv Area 1,071
Originating Board BRIGHT
Year Built 1930
Annual Tax Amount $2,786
Tax Year 2019
Lot Size 5,523 Sqft
Acres 0.13
Property Description
Gorgeous light filled Hamilton home with new finishes throughout! With a wonderful, spacious layout, this property has it all. A large front porch leads you inside to a cozy living room perfect for relaxing and entertaining guests. The adjacent dining room is off the kitchen with double doors that lead to the outdoor deck to enjoy the warm summer nights! The kitchen boasts an abundance of storage with plenty of cabinetry, wine rack storage, gorgeous granite counters and a pantry. Travel to lower level for a bonus recreation space, extra room with carpet and closet, and a full bath. The upper level bedrooms are generous with a full bathroom and tons of natural light. BRAND NEW ROOF! A fenced rear yard completes this one of a kind house!
Location
State MD
County Baltimore City
Zoning RES
Rooms
Other Rooms Living Room, Dining Room, Primary Bedroom, Bedroom 2, Bedroom 3, Kitchen, Other, Recreation Room, Bathroom 1, Bathroom 2
Basement Connecting Stairway, Interior Access
Interior
Interior Features Butlers Pantry, Carpet, Ceiling Fan(s), Crown Moldings, Floor Plan - Traditional, Kitchen - Island, Recessed Lighting, Upgraded Countertops
Hot Water 60+ Gallon Tank, Electric
Heating Forced Air
Cooling Central A/C
Flooring Carpet, Laminated
Equipment Built-In Microwave, Dishwasher, Exhaust Fan, Oven/Range - Gas, Disposal, Refrigerator
Fireplace N
Window Features Screens,Wood Frame
Appliance Built-In Microwave, Dishwasher, Exhaust Fan, Oven/Range - Gas, Disposal, Refrigerator
Heat Source Natural Gas
Laundry Basement, Hookup
Exterior
Exterior Feature Deck(s), Porch(es)
Fence Chain Link, Rear
Waterfront N
Water Access N
Accessibility None
Porch Deck(s), Porch(es)
Parking Type Driveway, Off Street, On Street
Garage N
Building
Lot Description Landscaping
Story 3+
Sewer Public Sewer
Water Public
Architectural Style Colonial
Level or Stories 3+
Additional Building Above Grade, Below Grade
New Construction N
Schools
Elementary Schools Call School Board
Middle Schools Call School Board
High Schools Call School Board
School District Baltimore City Public Schools
Others
Senior Community No
Tax ID 0327055418A019
Ownership Fee Simple
SqFt Source Estimated
Security Features Main Entrance Lock
Special Listing Condition Standard
Read Less Info
Want to know what your home might be worth? Contact us for a FREE valuation!

Our team is ready to help you sell your home for the highest possible price ASAP

Bought with Cheryl Cassell • Keller Williams Gateway LLC

"My job is to find and attract mastery-based agents to the office, protect the culture, and make sure everyone is happy! "






