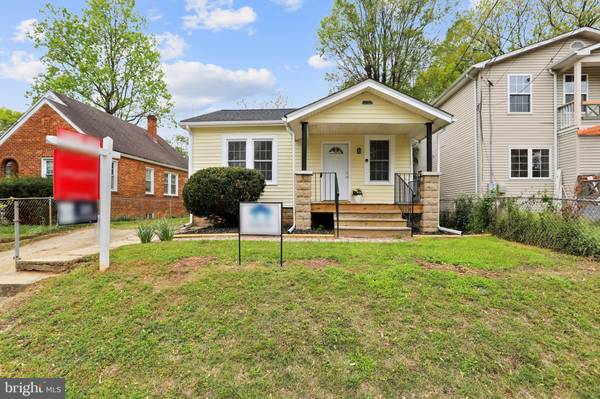$339,000
$339,000
For more information regarding the value of a property, please contact us for a free consultation.
3 Beds
2 Baths
844 SqFt
SOLD DATE : 06/05/2020
Key Details
Sold Price $339,000
Property Type Single Family Home
Sub Type Detached
Listing Status Sold
Purchase Type For Sale
Square Footage 844 sqft
Price per Sqft $401
Subdivision Brentwood-Czarras Addn
MLS Listing ID MDPG566288
Sold Date 06/05/20
Style Bungalow,Cottage
Bedrooms 3
Full Baths 2
HOA Y/N N
Abv Grd Liv Area 844
Originating Board BRIGHT
Year Built 1920
Annual Tax Amount $3,139
Tax Year 2019
Lot Size 4,750 Sqft
Acres 0.11
Property Description
VIRTUAL OPEN HOUSE WITH ZOOM - SUNDAY 3:00 - 3:30https://us02web.zoom.us/j/87266358969Renovated and ready in historic Brentwood! This charming, bungalow seeks new homeowner! Bright and welcoming, the renovation choices were made to delight today s buyer. No more dingy, boxy rooms walls were removed, and staircase redirected to give the home an open concept on the main level. Wonderful new kitchen offers gas cooking, SS appliances, white cabs and granite counters that extend into a breakfast bar where people can gather and chat with the cook. The bathrooms (one en-suite) are new, new walls and doors, new roof w/architectural shingles, siding, and decking at rear entry. The finished lower level offers a 3rd bedroom possibility and family room. Natural light throughout, the home is charming and delightful. Just a short distance from local parks and about one mile to DC line and Metro, we welcome you home. Can't wait to show you!
Location
State MD
County Prince Georges
Zoning R55
Rooms
Other Rooms Living Room, Dining Room, Primary Bedroom, Bedroom 3, Kitchen, Den, Bedroom 1, Bathroom 1, Attic, Primary Bathroom
Basement Other
Main Level Bedrooms 2
Interior
Interior Features Attic, Carpet, Dining Area, Entry Level Bedroom, Floor Plan - Open, Kitchen - Eat-In, Primary Bath(s), Recessed Lighting, Stall Shower
Hot Water Natural Gas
Cooling Central A/C
Flooring Carpet, Hardwood, Ceramic Tile
Equipment Built-In Microwave, Dishwasher, Disposal, Dryer - Electric, Oven/Range - Gas, Range Hood, Refrigerator, Stainless Steel Appliances, Washer
Fireplace N
Window Features Energy Efficient,Screens
Appliance Built-In Microwave, Dishwasher, Disposal, Dryer - Electric, Oven/Range - Gas, Range Hood, Refrigerator, Stainless Steel Appliances, Washer
Heat Source Natural Gas
Laundry Basement, Lower Floor
Exterior
Exterior Feature Porch(es), Deck(s)
Garage Spaces 2.0
Fence Partially
Utilities Available None
Waterfront N
Water Access N
View Garden/Lawn
Roof Type Asphalt
Accessibility None
Porch Porch(es), Deck(s)
Parking Type Driveway, Off Street, On Street
Total Parking Spaces 2
Garage N
Building
Lot Description Cleared, Front Yard, Level, Rear Yard
Story 2
Sewer Public Sewer
Water Public
Architectural Style Bungalow, Cottage
Level or Stories 2
Additional Building Above Grade, Below Grade
New Construction N
Schools
School District Prince George'S County Public Schools
Others
Senior Community No
Tax ID 17171916576
Ownership Fee Simple
SqFt Source Assessor
Acceptable Financing FHA, Cash, Conventional, VA
Horse Property N
Listing Terms FHA, Cash, Conventional, VA
Financing FHA,Cash,Conventional,VA
Special Listing Condition Standard
Read Less Info
Want to know what your home might be worth? Contact us for a FREE valuation!

Our team is ready to help you sell your home for the highest possible price ASAP

Bought with Jessie M Thiel • Pearson Smith Realty, LLC

"My job is to find and attract mastery-based agents to the office, protect the culture, and make sure everyone is happy! "






