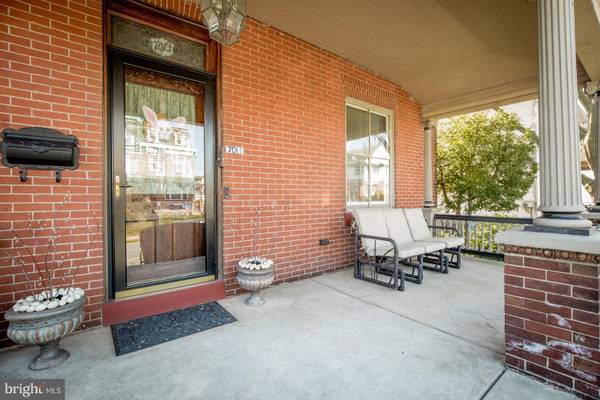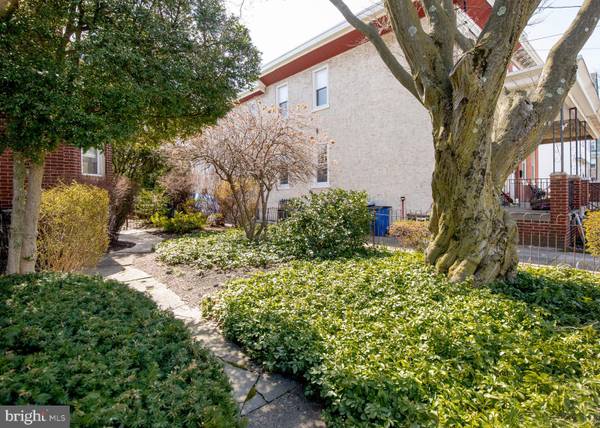$415,000
$389,900
6.4%For more information regarding the value of a property, please contact us for a free consultation.
3 Beds
5 Baths
2,760 SqFt
SOLD DATE : 06/11/2021
Key Details
Sold Price $415,000
Property Type Single Family Home
Sub Type Detached
Listing Status Sold
Purchase Type For Sale
Square Footage 2,760 sqft
Price per Sqft $150
Subdivision Tacony
MLS Listing ID PAPH1000118
Sold Date 06/11/21
Style Victorian
Bedrooms 3
Full Baths 3
Half Baths 2
HOA Y/N N
Abv Grd Liv Area 2,760
Originating Board BRIGHT
Year Built 1897
Annual Tax Amount $2,934
Tax Year 2021
Lot Size 9,300 Sqft
Acres 0.21
Lot Dimensions 62.00 x 150.00
Property Description
HISTORIC SINGLE VICTORIAN - DATES BACK TO 1897! OLD TIME CHARM WITH THE CONTEMPORARY UPGRADES OF TODAY! FIRST FLOOR: Foyer entrance with stained glass window and fixture. Home office with decorative fireplace and mantle. Livingroom with gas fireplace, formal dining room, huge gourmet kitchen with beautiful custom cabinets, granite countertops, stainless steel appliances - dishwasher, garbage disposal, oversized refrigerator, gas range and double oven. Spacious island countertop with built in cabinets, wine rack and stools. Glorious sunroom that leads to the outside deck and inground heated pool (5 years old) with salt water system. There's a pool house for all your accessories and storage. A separate garden area with the seating area over a brick patio all in its own private setting. SECOND FLOOR: Exquisite master bedroom with spa like master bath - heated tile floor, spacious stall shower, separate soaking tub and vanity, french doors that lead to roof (could be enclosed to complete roof top deck), large walk in closet with organizers, convenient 2nd floor laundry closet. Additional bedroom with full bath (stall shower, vanity and tile floor). THIRD FLOOR: Bedroom - Full bath with stall shower, vanity and tile floor. Playroom (could be a 4th bedroom). This floor has electric baseboard heat. BASEMENT: Full finished rec. room with electric fireplace. Exercise room with ballet bar. Powder room. Large storage room with crawl space. Bilco doors that lead to side driveway. ABSOLUTELY GORGEOUS PROPERTY - GREAT FOR ENTERTAINING! Impeccable hardwood floors, crown molding and word work throughout! Electric, plumbing and central air have been upgraded. New large capacity hot water heater. Security system with camera's. (3) zoned heat (radiator) and central air. Newer roof on sunroom (2020) and pool house (2017). Driveway can accommodate 4+ cars. Nice tree lined street. Convenient to all major highways, train transportation (to Center City and New York), close to schools and shopping!
Location
State PA
County Philadelphia
Area 19135 (19135)
Zoning RSA3
Rooms
Basement Full, Fully Finished, Heated, Outside Entrance
Interior
Interior Features Bar, Carpet, Ceiling Fan(s), Crown Moldings, Intercom, Kitchen - Eat-In, Kitchen - Gourmet, Kitchen - Island, Recessed Lighting, Soaking Tub, Stall Shower, Upgraded Countertops, Walk-in Closet(s), Window Treatments, Wood Floors, Stain/Lead Glass
Hot Water Natural Gas
Heating Baseboard - Electric, Hot Water, Radiator, Zoned
Cooling Central A/C
Flooring Carpet, Ceramic Tile, Hardwood
Fireplaces Type Electric
Equipment Built-In Microwave, Built-In Range, Dishwasher, Disposal, Dryer, Intercom, Microwave, Oven - Double, Oven/Range - Gas, Refrigerator, Stainless Steel Appliances, Washer, Water Heater - High-Efficiency
Furnishings No
Fireplace Y
Appliance Built-In Microwave, Built-In Range, Dishwasher, Disposal, Dryer, Intercom, Microwave, Oven - Double, Oven/Range - Gas, Refrigerator, Stainless Steel Appliances, Washer, Water Heater - High-Efficiency
Heat Source Electric, Natural Gas
Laundry Basement, Upper Floor
Exterior
Exterior Feature Deck(s)
Garage Spaces 4.0
Fence Fully, Other
Pool Fenced, Filtered, Heated, In Ground, Saltwater
Waterfront N
Water Access N
View Garden/Lawn
Roof Type Cool/White,Shingle
Accessibility None
Porch Deck(s)
Road Frontage City/County
Parking Type Driveway, Off Street
Total Parking Spaces 4
Garage N
Building
Lot Description Rear Yard, Secluded, SideYard(s), Trees/Wooded
Story 3
Sewer Public Sewer
Water Public
Architectural Style Victorian
Level or Stories 3
Additional Building Above Grade, Below Grade
New Construction N
Schools
School District The School District Of Philadelphia
Others
Pets Allowed Y
Senior Community No
Tax ID 412457300
Ownership Fee Simple
SqFt Source Assessor
Security Features Carbon Monoxide Detector(s),Exterior Cameras,Intercom,Motion Detectors,Security System,Smoke Detector
Acceptable Financing Cash, Conventional, FHA, VA
Horse Property N
Listing Terms Cash, Conventional, FHA, VA
Financing Cash,Conventional,FHA,VA
Special Listing Condition Standard
Pets Description No Pet Restrictions
Read Less Info
Want to know what your home might be worth? Contact us for a FREE valuation!

Our team is ready to help you sell your home for the highest possible price ASAP

Bought with Rachel F Shaw • Elfant Wissahickon Realtors

"My job is to find and attract mastery-based agents to the office, protect the culture, and make sure everyone is happy! "






