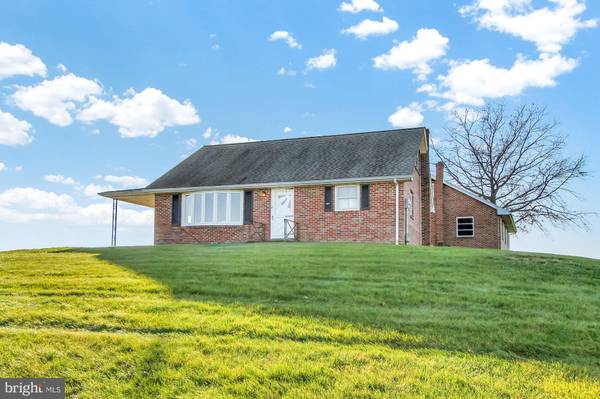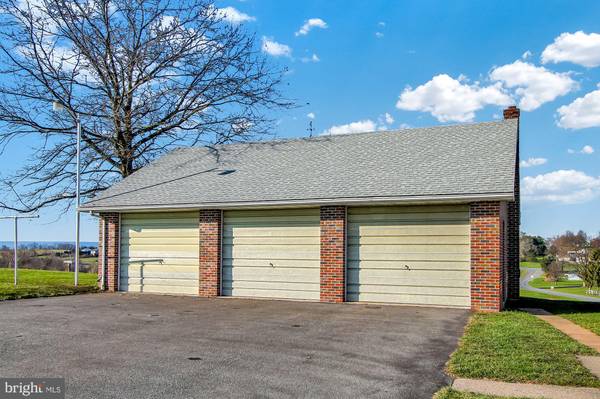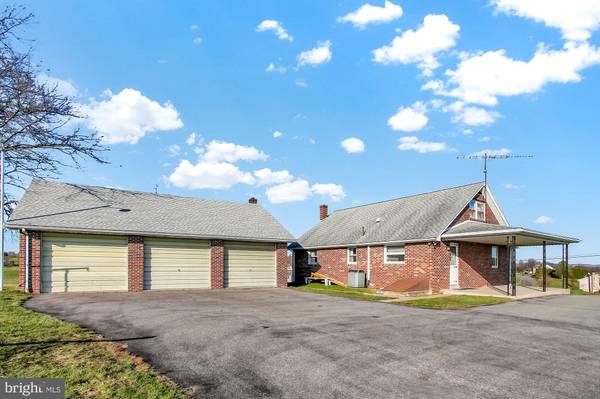$260,500
$262,000
0.6%For more information regarding the value of a property, please contact us for a free consultation.
4 Beds
2 Baths
1,512 SqFt
SOLD DATE : 01/19/2021
Key Details
Sold Price $260,500
Property Type Single Family Home
Sub Type Detached
Listing Status Sold
Purchase Type For Sale
Square Footage 1,512 sqft
Price per Sqft $172
Subdivision None Available
MLS Listing ID PABK371412
Sold Date 01/19/21
Style Cape Cod
Bedrooms 4
Full Baths 2
HOA Y/N N
Abv Grd Liv Area 1,512
Originating Board BRIGHT
Year Built 1966
Annual Tax Amount $3,960
Tax Year 2020
Lot Size 2.680 Acres
Acres 2.68
Property Description
You must see this 4 bedroom, 2 bath all Brick Cape Cod home on 2.68 acres in Schuylkill Valley School District! Far out in the countryside, with AMAZING views, this is the house you have been waiting for! Entering through the side porch the large kitchen has updated cabinetry and lots of counter space. The spacious living room has a huge bow window and beautiful hardwood floors underneath the carpeting. If you are looking for one floor living there is also a full bathroom and 2 bedrooms on the main floor - both bedrooms also have hardwood floors - and one bedroom has been turned into a convenient main floor laundry room. Upstairs there are 2 additional bedrooms that also have hardwood floors - please note that windows have been cut in each room for you to see the great condition of the hardwood. Downstairs there is a full basement with egress through bilco doors, a second full bathroom, and a wood stove for alternative heat. And then there are 2 detached garages comprising a total of 5 garage bays! The 3-car detached garage matches the house with the same brick construction. It has electricity, a double Farmers wood-stove, and a walk-up loft for extra storage. The 2-car detached garage also has electricity, a peaked roof with storage space above, and a side storage shed. Both garages and the house have easy access by car thanks to the long horseshoe driveway. And did I mention that this house also has central air? Last, but definitely not least, are the incredible countryside views that stretch for miles! So set up your showing today before this one-of-a-kind home is gone!
Location
State PA
County Berks
Area Centre Twp (10236)
Zoning RESIDENTIAL
Rooms
Other Rooms Living Room, Bedroom 2, Bedroom 3, Bedroom 4, Kitchen, Bedroom 1
Basement Full
Main Level Bedrooms 2
Interior
Hot Water Electric
Heating Baseboard - Electric
Cooling Central A/C
Heat Source Electric, Wood
Exterior
Garage Other
Garage Spaces 15.0
Waterfront N
Water Access N
Accessibility None
Parking Type Driveway, Detached Garage
Total Parking Spaces 15
Garage Y
Building
Story 2
Sewer On Site Septic
Water Well
Architectural Style Cape Cod
Level or Stories 2
Additional Building Above Grade, Below Grade
New Construction N
Schools
School District Schuylkill Valley
Others
Senior Community No
Tax ID 36-4482-02-97-7792
Ownership Fee Simple
SqFt Source Estimated
Special Listing Condition Standard
Read Less Info
Want to know what your home might be worth? Contact us for a FREE valuation!

Our team is ready to help you sell your home for the highest possible price ASAP

Bought with Diane Dries • BHHS Homesale Realty - Schuylkill Haven

"My job is to find and attract mastery-based agents to the office, protect the culture, and make sure everyone is happy! "






