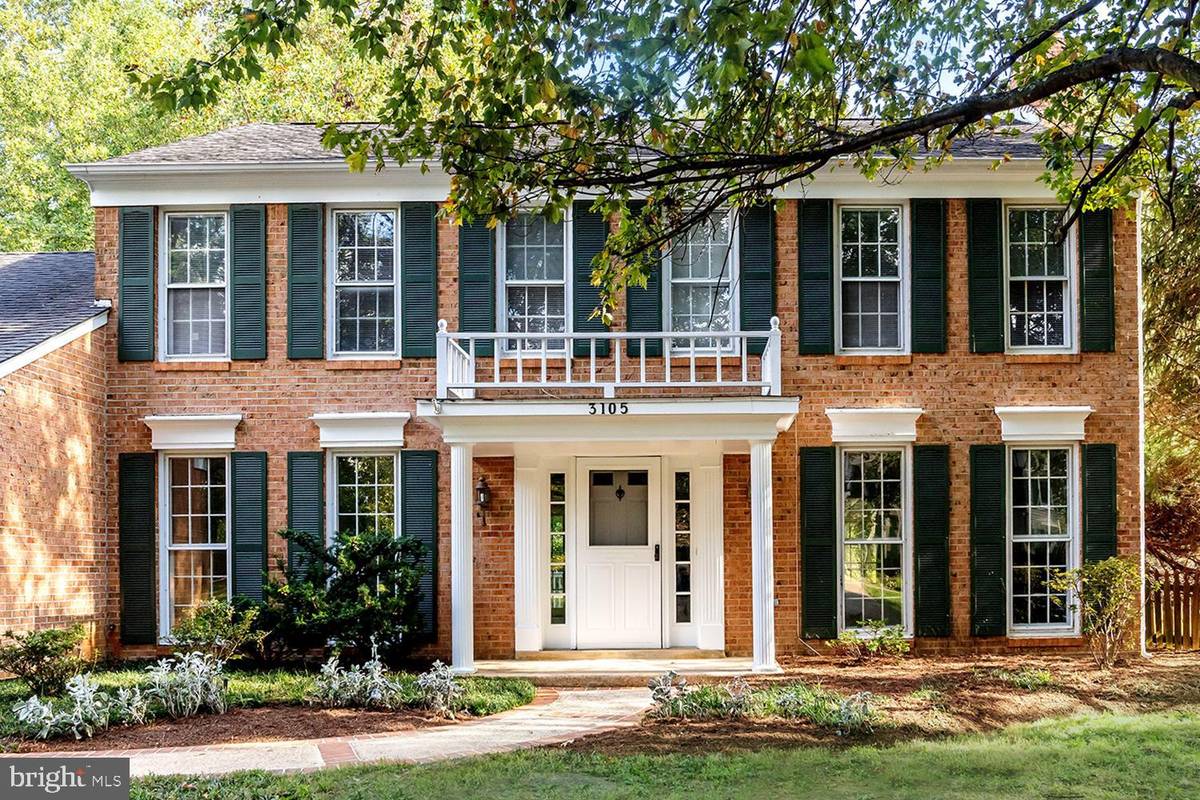$605,000
$605,000
For more information regarding the value of a property, please contact us for a free consultation.
4 Beds
3 Baths
2,676 SqFt
SOLD DATE : 12/18/2020
Key Details
Sold Price $605,000
Property Type Single Family Home
Sub Type Detached
Listing Status Sold
Purchase Type For Sale
Square Footage 2,676 sqft
Price per Sqft $226
Subdivision Annapolis Cove
MLS Listing ID MDAA449008
Sold Date 12/18/20
Style Colonial
Bedrooms 4
Full Baths 2
Half Baths 1
HOA Fees $25/ann
HOA Y/N Y
Abv Grd Liv Area 2,676
Originating Board BRIGHT
Year Built 1982
Annual Tax Amount $5,779
Tax Year 2019
Lot Size 0.344 Acres
Acres 0.34
Property Description
OPEN SATURDAY 10/24 1:00-3:00! BE SURE TO INCLUDE THIS ONE ON YOUR OPEN HOUSE TOUR! WE LOOK FORWARD TO SEEING YOU! PLEASE STOP BY! Water privileged Annapolis Cove community with a beautiful Colonial home that backs to tree-lined wooded conservation area! An eye-catching brick front and professionally landscaped front yard with side entry garage and extra off-street parking welcome you to this property. Home features cozy Living Room with wood burning, mantled brick hearth fireplace, and beautiful wood flooring. Family Room has additional fireplace with custom built-ins and glass door which spills open to large patio/deck, perfect for entertaining friends and family. A spacious Kitchen with beautiful Sunroom filtering in abundant natural light provides the perfect setting for wonderful gatherings. Home has been freshly painted and new carpeting installed for next owners to enjoy. Annapolis Cove community includes marina, water access, kayak beach, fishing, basketball, walking paths, plus option to join nearby Bay Ridge waterfront pool and clubhouse. Easy commute to DC/Baltimore and minutes from historic downtown City Dock harbor and Westfield/Towne Centre Malls!
Location
State MD
County Anne Arundel
Zoning R2
Rooms
Other Rooms Living Room, Dining Room, Primary Bedroom, Bedroom 2, Bedroom 3, Bedroom 4, Kitchen, Family Room, Sun/Florida Room
Interior
Interior Features Built-Ins, Carpet, Chair Railings, Floor Plan - Open, Floor Plan - Traditional, Formal/Separate Dining Room, Kitchen - Table Space, Pantry, Recessed Lighting, Soaking Tub, Tub Shower, Wood Floors
Hot Water Electric
Heating Heat Pump(s)
Cooling Central A/C
Flooring Carpet, Wood, Tile/Brick
Fireplaces Number 2
Fireplaces Type Mantel(s), Wood
Equipment Built-In Microwave, Dishwasher, Dryer, Exhaust Fan, Refrigerator, Stove, Washer
Fireplace Y
Appliance Built-In Microwave, Dishwasher, Dryer, Exhaust Fan, Refrigerator, Stove, Washer
Heat Source Electric
Laundry Main Floor
Exterior
Exterior Feature Patio(s)
Garage Spaces 2.0
Fence Rear
Utilities Available Cable TV Available
Amenities Available Common Grounds, Picnic Area, Pool Mem Avail, Tot Lots/Playground, Water/Lake Privileges, Basketball Courts, Jog/Walk Path, Lake
Waterfront N
Water Access Y
Water Access Desc Boat - Powered,Canoe/Kayak,Fishing Allowed,Private Access,Sail,Swimming Allowed
View Garden/Lawn, Trees/Woods
Accessibility None
Porch Patio(s)
Parking Type Attached Carport
Total Parking Spaces 2
Garage N
Building
Lot Description Backs to Trees, Front Yard, Landscaping, Partly Wooded, Rear Yard, Trees/Wooded
Story 2
Sewer Public Sewer
Water Well
Architectural Style Colonial
Level or Stories 2
Additional Building Above Grade, Below Grade
New Construction N
Schools
Elementary Schools Georgetown East
Middle Schools Annapolis
High Schools Annapolis
School District Anne Arundel County Public Schools
Others
HOA Fee Include Common Area Maintenance,Pier/Dock Maintenance,Snow Removal
Senior Community No
Tax ID 020257890027497
Ownership Fee Simple
SqFt Source Assessor
Special Listing Condition Standard
Read Less Info
Want to know what your home might be worth? Contact us for a FREE valuation!

Our team is ready to help you sell your home for the highest possible price ASAP

Bought with Mary C Holder • Long & Foster Real Estate, Inc.

"My job is to find and attract mastery-based agents to the office, protect the culture, and make sure everyone is happy! "






