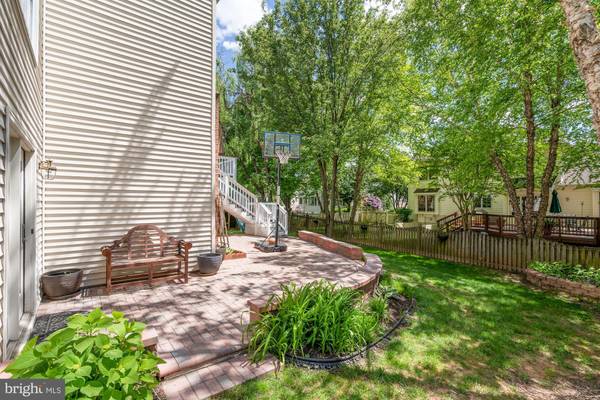$960,000
$959,999
For more information regarding the value of a property, please contact us for a free consultation.
4 Beds
4 Baths
3,289 SqFt
SOLD DATE : 07/21/2021
Key Details
Sold Price $960,000
Property Type Single Family Home
Sub Type Detached
Listing Status Sold
Purchase Type For Sale
Square Footage 3,289 sqft
Price per Sqft $291
Subdivision Great Falls Crossing
MLS Listing ID VAFX1195760
Sold Date 07/21/21
Style Colonial
Bedrooms 4
Full Baths 3
Half Baths 1
HOA Fees $145/qua
HOA Y/N Y
Abv Grd Liv Area 3,289
Originating Board BRIGHT
Year Built 2000
Annual Tax Amount $9,909
Tax Year 2021
Lot Size 9,805 Sqft
Acres 0.23
Property Description
This beautiful colonial was built for entertaining! Situated in a coveted Reston location just minutes to new Metro and Reston Town Center, with ez access to Dulles Airport. Minutes to multiple lakes, parks, walk/jog/bike paths, golf, a zoo, and multitudes of other activities!!! 4BR's (5th NTC BR in basement), 3.5 BA's on 3 fully finished exquisite levels. Hardwoods, open floor plan, huge kitchen with bright breakfast room, formal dining room, and open 2 story ceiling in family room. Secluded living room, and large office round out the main level. The upper level hall overlooks the family room and front foyer. The amazing owner's suite houses a luxury bathroom with a river rock floored oversized shower and a soaking tub, 2 large walk in closets, and very private owner's retreat/office/workout room. The fully finished lower level offers a pub style bar, and plenty of multi use space for gaming, media, and more....and a NTC bedroom/full bath for the perfect guest room setting. Private, peaceful back yard is fully fenced, and has an enormous deck off the main level, plus an impressive patio along the entire lower level.
Location
State VA
County Fairfax
Zoning 302
Rooms
Basement Fully Finished, Walkout Level, Windows
Interior
Interior Features Bar, Breakfast Area, Ceiling Fan(s), Chair Railings, Crown Moldings, Family Room Off Kitchen, Floor Plan - Open, Formal/Separate Dining Room, Kitchen - Gourmet, Kitchen - Island, Kitchen - Table Space, Pantry, Recessed Lighting, Walk-in Closet(s), Wet/Dry Bar, Wood Floors, Other
Hot Water Natural Gas
Heating Heat Pump(s), Forced Air, Zoned
Cooling Central A/C, Ceiling Fan(s), Zoned
Fireplaces Number 1
Equipment Built-In Microwave, Cooktop, Dishwasher, Disposal, Dryer, Icemaker, Refrigerator, Washer, Oven - Wall
Appliance Built-In Microwave, Cooktop, Dishwasher, Disposal, Dryer, Icemaker, Refrigerator, Washer, Oven - Wall
Heat Source Electric, Natural Gas
Exterior
Garage Garage Door Opener
Garage Spaces 2.0
Amenities Available Basketball Courts, Club House, Common Grounds, Jog/Walk Path, Picnic Area, Pool - Outdoor, Tennis Courts, Tot Lots/Playground
Waterfront N
Water Access N
Accessibility None
Parking Type Attached Garage, Driveway
Attached Garage 2
Total Parking Spaces 2
Garage Y
Building
Story 3
Sewer Public Sewer
Water Public
Architectural Style Colonial
Level or Stories 3
Additional Building Above Grade, Below Grade
New Construction N
Schools
Elementary Schools Forest Edge
Middle Schools Hughes
High Schools South Lakes
School District Fairfax County Public Schools
Others
HOA Fee Include Snow Removal,Pool(s)
Senior Community No
Tax ID 0123 17 0132
Ownership Fee Simple
SqFt Source Assessor
Special Listing Condition Standard
Read Less Info
Want to know what your home might be worth? Contact us for a FREE valuation!

Our team is ready to help you sell your home for the highest possible price ASAP

Bought with Gayle B Damelin • KW Metro Center

"My job is to find and attract mastery-based agents to the office, protect the culture, and make sure everyone is happy! "






