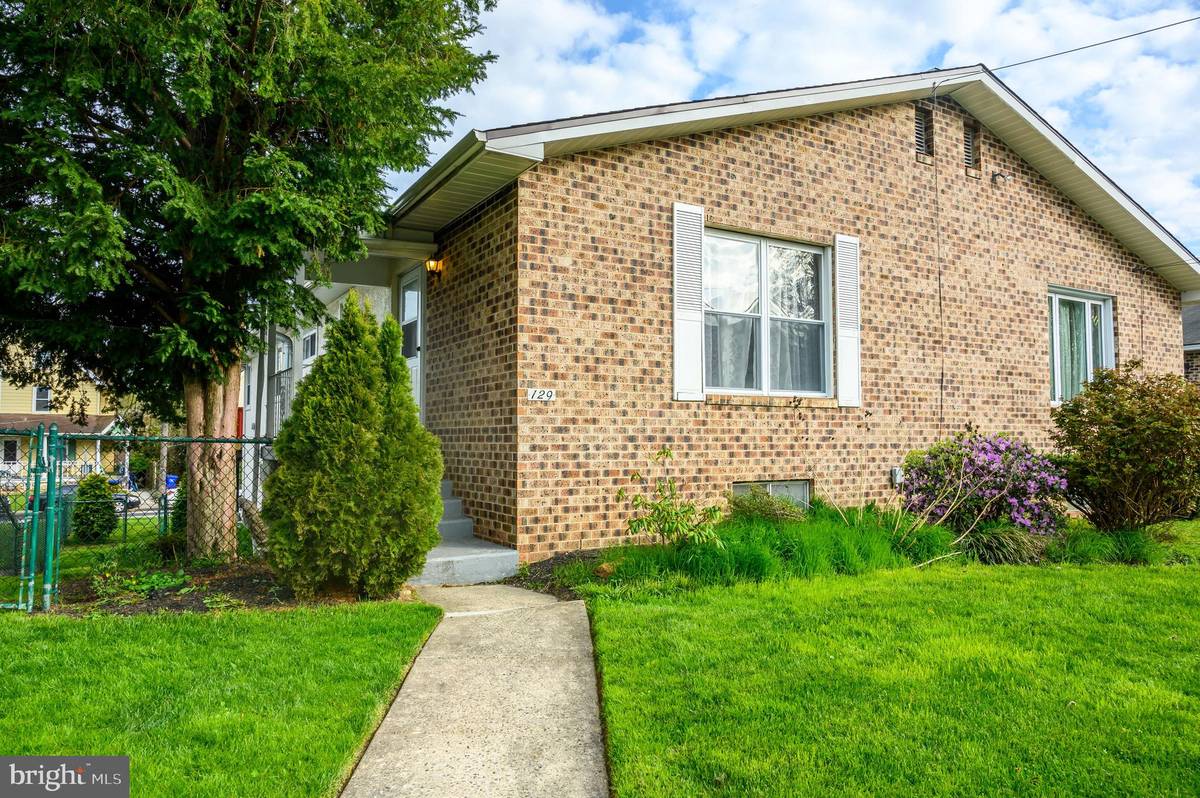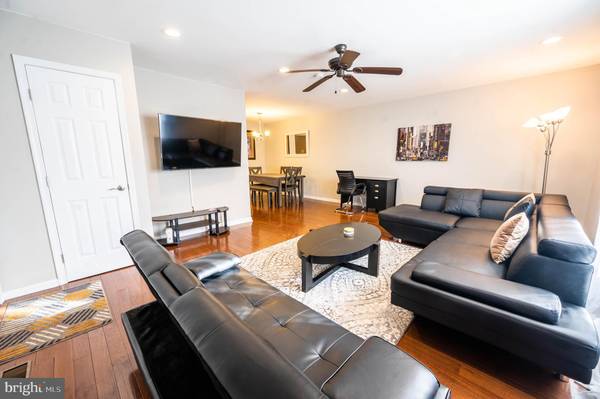$360,000
$360,000
For more information regarding the value of a property, please contact us for a free consultation.
3 Beds
3 Baths
1,220 SqFt
SOLD DATE : 06/01/2021
Key Details
Sold Price $360,000
Property Type Single Family Home
Sub Type Twin/Semi-Detached
Listing Status Sold
Purchase Type For Sale
Square Footage 1,220 sqft
Price per Sqft $295
Subdivision Glenside
MLS Listing ID PAMC690224
Sold Date 06/01/21
Style Ranch/Rambler
Bedrooms 3
Full Baths 2
Half Baths 1
HOA Y/N N
Abv Grd Liv Area 1,220
Originating Board BRIGHT
Year Built 1975
Annual Tax Amount $7,368
Tax Year 2020
Lot Size 4,690 Sqft
Acres 0.11
Lot Dimensions 35.00 x 0.00
Property Description
If you are looking to move right in , then you need to take a look at 129 Bickley Rd. This 3 bedroom, 2.5 bath home is pristine. Enter through the front door, with gleaming hardwood floors, you ll love the open floor plan living room, dining room and kitchen great for entertaining. The newly updated kitchen with solid wood cabinets, granite counter tops and marble back splash. Walking down the hall to 3 bedrooms with newer carpet, ceiling fans and ample closet space. The private main suite, completed by the tastefully En-Suite bathroom and not to mention the private deck off the main suite. A large finished basement that provides more space for multiple uses, an additional family room, playroom and a laundry room with a walk out exit. New roof, heater and A/C in (2020). Great location within walking distance to Arcadia University, Keswick Theater, Glenside Regional Rail, Local Bus, 30 minutes to Center City and 45 minutes to the airport.
Location
State PA
County Montgomery
Area Cheltenham Twp (10631)
Zoning R
Rooms
Basement Full
Main Level Bedrooms 3
Interior
Hot Water Natural Gas
Heating Forced Air
Cooling Central A/C
Heat Source Natural Gas
Exterior
Garage Basement Garage
Garage Spaces 2.0
Waterfront N
Water Access N
Accessibility None
Parking Type Attached Garage
Attached Garage 2
Total Parking Spaces 2
Garage Y
Building
Story 1
Sewer Public Sewer
Water Public
Architectural Style Ranch/Rambler
Level or Stories 1
Additional Building Above Grade, Below Grade
New Construction N
Schools
School District Cheltenham
Others
Senior Community No
Tax ID 31-00-02494-031
Ownership Fee Simple
SqFt Source Assessor
Special Listing Condition Standard
Read Less Info
Want to know what your home might be worth? Contact us for a FREE valuation!

Our team is ready to help you sell your home for the highest possible price ASAP

Bought with Janice Manzi • Elfant Wissahickon-Chestnut Hill

"My job is to find and attract mastery-based agents to the office, protect the culture, and make sure everyone is happy! "






