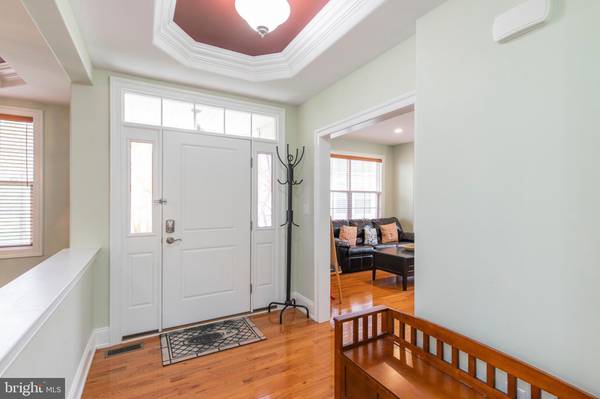$650,000
$625,000
4.0%For more information regarding the value of a property, please contact us for a free consultation.
4 Beds
4 Baths
3,410 SqFt
SOLD DATE : 06/07/2021
Key Details
Sold Price $650,000
Property Type Single Family Home
Sub Type Twin/Semi-Detached
Listing Status Sold
Purchase Type For Sale
Square Footage 3,410 sqft
Price per Sqft $190
Subdivision Newbury
MLS Listing ID PAMC689254
Sold Date 06/07/21
Style Carriage House
Bedrooms 4
Full Baths 3
Half Baths 1
HOA Fees $193/qua
HOA Y/N Y
Abv Grd Liv Area 2,790
Originating Board BRIGHT
Year Built 2013
Annual Tax Amount $7,979
Tax Year 2020
Lot Size 8,614 Sqft
Acres 0.2
Lot Dimensions 31.00 x 0.00
Property Description
Fabulous Carriage Home in Newbury. This 4 bedroom, three and half bath home is situated in an enclave of only 24 homes. Traditional yet modernized with an open floor plan. Formal dining and living (or study) as well as family room and eat-in kitchen. The entry and dining room have deep tray ceilings trimmed with crown molding. Hardwood flooring throughout the main level, stairs and 2nd level hallway. 9' ceilings first AND second floor, extensive trim package includes high 7 1/4" baseboards, crown molding, trimmed cased openings and windows, custom bullnose corners. Gourmet kitchen features granite counters, tiled backsplash, stainless steel GE appliances, extended breakfast area creating extra large casual dining. The Owner's suite includes French door entry with a trey ceiling, two walk-in closets and full bathroom with tub, separate tiled shower with frameless shower door, comfort height dual vanity with granite counters, linen closet and private water closet. There are 3 large additional bedrooms and 2 full bathrooms on the second level as well as the laundry room with sink and extra cabinets. The lower level is finished and includes high ceilings, wet bar, Murphy bed and an unfinished mechanical area that has tons of extra storage. The 2 car garage is finished and painted - cleanest garage ever seen! There is a large 15 x15 deck with privacy wall, great for outdoor entertaining. Speaking of outside, this is one of the largest lots in the neighborhood and the driveway can fit up to about 4 cars so there is plenty of space for your guests. The association is responsible for Management, common area maintenance, snow removal for common areas & sidewalks, lawncare & mowing for for each individual unit. The community is conveniently located approximately 3 mins to 202, 8 mins to 309, close to shopping, restaurants and the newly renovated 309 Cinema.
Location
State PA
County Montgomery
Area Upper Gwynedd Twp (10656)
Zoning RESIDENTIAL
Rooms
Other Rooms Living Room, Dining Room, Bedroom 2, Bedroom 3, Bedroom 4, Kitchen, Basement, Breakfast Room, Bedroom 1, Study, Laundry, Bathroom 1, Bathroom 2, Full Bath, Half Bath
Basement Full
Interior
Interior Features Crown Moldings, Floor Plan - Open, Floor Plan - Traditional, Kitchen - Eat-In, Kitchen - Island, Primary Bath(s)
Hot Water Natural Gas
Heating Forced Air, Baseboard - Electric
Cooling Central A/C
Fireplaces Number 1
Equipment Built-In Microwave, Dishwasher, Disposal, Dryer, Dryer - Front Loading, Dryer - Gas, Oven/Range - Gas, Refrigerator, Stainless Steel Appliances, Washer - Front Loading
Appliance Built-In Microwave, Dishwasher, Disposal, Dryer, Dryer - Front Loading, Dryer - Gas, Oven/Range - Gas, Refrigerator, Stainless Steel Appliances, Washer - Front Loading
Heat Source Natural Gas
Exterior
Garage Garage Door Opener, Inside Access
Garage Spaces 6.0
Waterfront N
Water Access N
Accessibility None
Parking Type Attached Garage, Driveway
Attached Garage 2
Total Parking Spaces 6
Garage Y
Building
Lot Description Level, Rear Yard
Story 2
Sewer Public Sewer
Water Public
Architectural Style Carriage House
Level or Stories 2
Additional Building Above Grade, Below Grade
Structure Type 9'+ Ceilings,Tray Ceilings
New Construction N
Schools
School District North Penn
Others
HOA Fee Include Lawn Care Front,Lawn Care Rear,Lawn Care Side,Trash,Common Area Maintenance,Management,Snow Removal
Senior Community No
Tax ID 56-00-07219-136
Ownership Fee Simple
SqFt Source Assessor
Acceptable Financing Cash, Conventional
Listing Terms Cash, Conventional
Financing Cash,Conventional
Special Listing Condition Standard
Read Less Info
Want to know what your home might be worth? Contact us for a FREE valuation!

Our team is ready to help you sell your home for the highest possible price ASAP

Bought with Albert Geht • Real Estate Connect LLC

"My job is to find and attract mastery-based agents to the office, protect the culture, and make sure everyone is happy! "






