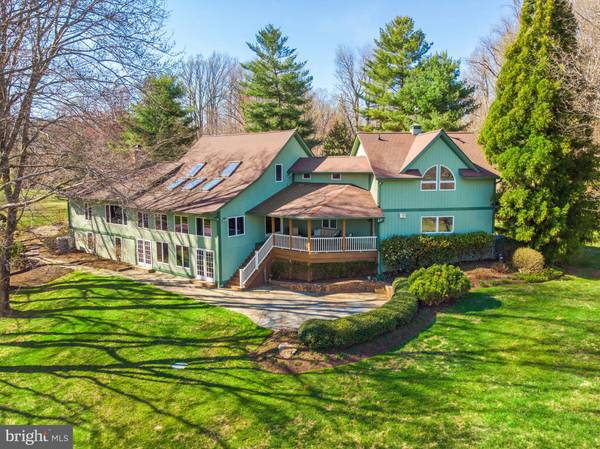$1,700,000
$1,700,000
For more information regarding the value of a property, please contact us for a free consultation.
4 Beds
5 Baths
5,458 SqFt
SOLD DATE : 06/08/2021
Key Details
Sold Price $1,700,000
Property Type Single Family Home
Sub Type Detached
Listing Status Sold
Purchase Type For Sale
Square Footage 5,458 sqft
Price per Sqft $311
Subdivision Fleetwood Farms
MLS Listing ID VAFQ169766
Sold Date 06/08/21
Style Contemporary,Post & Beam
Bedrooms 4
Full Baths 4
Half Baths 1
HOA Fees $10/ann
HOA Y/N Y
Abv Grd Liv Area 4,289
Originating Board BRIGHT
Year Built 1985
Annual Tax Amount $7,266
Tax Year 2020
Lot Size 10.990 Acres
Acres 10.99
Property Description
Enchanting 11 acres, which includes a separate residential building lot, this extraordinary Post & Beam Custom Contemporary home offers harmony, privacy and sophistication in the country. A majestic 45 year old Japanese Maple greets you outside as you enter this incredible home. The foyer features a custom Birchwood archway which immediately draws your eye to the wall of windows that showcases the open floor plan with post and beam ceiling, a stone fireplace and expansive views of the lake and pool. This home features an exquisite library nook complete with a reading loft overlooking the lush landscaping. 100 year old barn-wood 8 width pine floors flow throughout the first and second levels of this home. Enjoy a full bathroom and bedroom on main level. The Chefs kitchen is a cooks dream, outfitted with all Viking commercial grade appliances. From the kitchen sink you will enjoy views of the front yard featuring flowering cherry trees, ferns that completely cover any visible ground from spring to late fall, and plenty of color each season from Camelias, Yokuza flowering Dogwood, daffodil in spring, peonies in May and summer blooming, massive hydrangea bushes. The open living area of the main level of this home includes the dining area, family room and an oh-so-private deck that overlooks the lush views. There is a surprise private office or sun room in the basement with wall of windows overlooking the grounds. The finished basement offers a theater area, small karaoke room and disco light to make for many fun evenings of entertainment. The pool area features expansive stone decking, perfect for gatherings, and is surrounded by more lush landscaping and a view of the lake with a trickling stream. The pool house boasts a full bath and is set up to have a full kitchenette installed, converting it to a wonderful guest house. Beyond that is a huge three stall garage for your car collection with doors that could easily be replaced to convert it to horse stalls. This home comes complete with state of the art video equipment and monitors. Other components of the home include two HVAC systems, a whole-house generator that automatically runs if the power fails and all of the flat screen TVs. Everything in the home has been meticulously maintained as you will see. This home offers a separate residential building lot just next door that could be sold separately or used to build another home for a family member.
Location
State VA
County Fauquier
Zoning RA
Rooms
Other Rooms Living Room, Dining Room, Primary Bedroom, Sitting Room, Bedroom 2, Bedroom 3, Kitchen, Game Room, Family Room, Den, Library, Foyer, Sun/Florida Room, Laundry, Loft, Other, Utility Room, Half Bath
Basement Daylight, Partial, Fully Finished, Outside Entrance, Rear Entrance, Walkout Level
Main Level Bedrooms 1
Interior
Hot Water Propane
Heating Central
Cooling Central A/C
Flooring Wood
Fireplaces Number 1
Fireplaces Type Stone
Equipment Built-In Microwave, Commercial Range, Dishwasher, Disposal, Dryer, Trash Compactor, Refrigerator, Range Hood, Oven/Range - Gas
Fireplace Y
Window Features Casement,Skylights
Appliance Built-In Microwave, Commercial Range, Dishwasher, Disposal, Dryer, Trash Compactor, Refrigerator, Range Hood, Oven/Range - Gas
Heat Source Propane - Leased
Exterior
Exterior Feature Deck(s), Patio(s)
Garage Garage Door Opener, Oversized
Garage Spaces 5.0
Fence Partially
Pool Gunite, Heated, In Ground
Utilities Available Propane
Waterfront Y
Water Access Y
Water Access Desc Canoe/Kayak,Fishing Allowed
View Garden/Lawn, Pond, Panoramic, Scenic Vista, Trees/Woods
Roof Type Architectural Shingle
Street Surface Black Top
Accessibility Level Entry - Main, 2+ Access Exits
Porch Deck(s), Patio(s)
Parking Type Attached Garage, Detached Garage, Driveway
Attached Garage 2
Total Parking Spaces 5
Garage Y
Building
Lot Description Pond, Private, Premium, Stream/Creek, Partly Wooded, Open
Story 3
Sewer On Site Septic
Water Well
Architectural Style Contemporary, Post & Beam
Level or Stories 3
Additional Building Above Grade, Below Grade
Structure Type Beamed Ceilings,Cathedral Ceilings,Vaulted Ceilings
New Construction N
Schools
School District Fauquier County Public Schools
Others
Senior Community No
Tax ID 6040-73-9595
Ownership Fee Simple
SqFt Source Estimated
Security Features Exterior Cameras,Security System,Surveillance Sys
Special Listing Condition Standard
Read Less Info
Want to know what your home might be worth? Contact us for a FREE valuation!

Our team is ready to help you sell your home for the highest possible price ASAP

Bought with Amanda M Mills • Compass

"My job is to find and attract mastery-based agents to the office, protect the culture, and make sure everyone is happy! "






