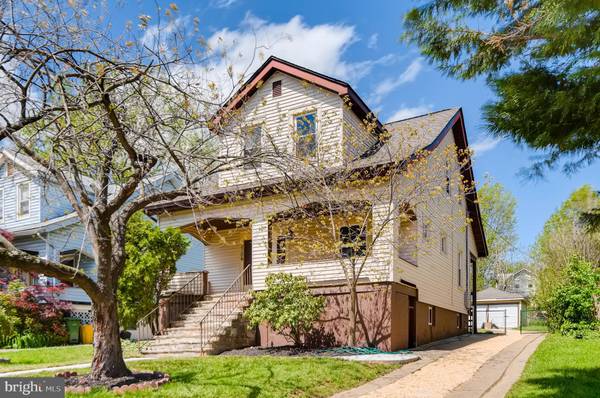$260,000
$260,000
For more information regarding the value of a property, please contact us for a free consultation.
4 Beds
3 Baths
2,071 SqFt
SOLD DATE : 06/26/2020
Key Details
Sold Price $260,000
Property Type Single Family Home
Sub Type Detached
Listing Status Sold
Purchase Type For Sale
Square Footage 2,071 sqft
Price per Sqft $125
Subdivision Hamilton Heights
MLS Listing ID MDBA509182
Sold Date 06/26/20
Style Craftsman
Bedrooms 4
Full Baths 2
Half Baths 1
HOA Y/N N
Abv Grd Liv Area 1,506
Originating Board BRIGHT
Year Built 1930
Annual Tax Amount $3,016
Tax Year 2019
Lot Size 8,695 Sqft
Acres 0.2
Property Description
Adorable craftsman style home in the neighborhood of Hamilton! This newly updated 4BR/2.5BA home is move in ready and waiting to be your forever home. Walk up the stone front steps to a lovely covered porch and through the front door into an amazing living area. The first thing you notice is glass french doors flanking the entry to the large living room with hardwood flooring, an eye catching brick fireplace and craftsman style moldings that carry throughout the home. Walk through the large open concept dining room with views of the living area and kitchen. The kitchen features recessed lighting, a breakfast bar, new stainless steel appliances, easy care laminate flooring, granite countertops and a stunning herringbone pattern back-splash. Walk up to the second floor where you will find three spacious bedrooms all with hardwood flooring and walk in closets; and a full bath with a unique tile inlay. The lower level is where you will find the fourth bedroom and second full bath with stand alone shower; and room for that office/den or playroom. You will also find plenty of storage, a laundry room and access to the back yard. The yard is fenced with an abundance of green space and a detached two car garage. This home has so much to offer any new home owner including new HVAC, new duct work, new gas water heater, new plumbing, new sewer line and replacement windows. All this conveniently located near restaurants, shopping and commuter routes.
Location
State MD
County Baltimore City
Zoning R-3
Rooms
Basement Connecting Stairway, Fully Finished, Full, Interior Access, Outside Entrance, Rear Entrance, Walkout Stairs, Windows
Interior
Hot Water Natural Gas
Heating Forced Air
Cooling Central A/C, Ceiling Fan(s)
Flooring Carpet, Ceramic Tile, Hardwood, Laminated
Equipment Built-In Microwave, Dishwasher, Disposal, Exhaust Fan, Icemaker, Oven/Range - Gas, Refrigerator, Stainless Steel Appliances, Water Heater
Window Features Double Pane,Replacement
Appliance Built-In Microwave, Dishwasher, Disposal, Exhaust Fan, Icemaker, Oven/Range - Gas, Refrigerator, Stainless Steel Appliances, Water Heater
Heat Source Natural Gas
Laundry Hookup, Lower Floor, Basement
Exterior
Exterior Feature Porch(es)
Garage Garage - Front Entry
Garage Spaces 5.0
Fence Chain Link
Waterfront N
Water Access N
Roof Type Shingle
Accessibility 2+ Access Exits
Porch Porch(es)
Parking Type Detached Garage, Driveway, Off Street, On Street
Total Parking Spaces 5
Garage Y
Building
Story 3
Sewer Public Sewer
Water Public
Architectural Style Craftsman
Level or Stories 3
Additional Building Above Grade, Below Grade
Structure Type Dry Wall
New Construction N
Schools
School District Baltimore City Public Schools
Others
Senior Community No
Tax ID 0327025774 003F
Ownership Fee Simple
SqFt Source Assessor
Security Features Carbon Monoxide Detector(s),Smoke Detector
Special Listing Condition Standard
Read Less Info
Want to know what your home might be worth? Contact us for a FREE valuation!

Our team is ready to help you sell your home for the highest possible price ASAP

Bought with John Crisafulli • RE/MAX First Choice

"My job is to find and attract mastery-based agents to the office, protect the culture, and make sure everyone is happy! "






