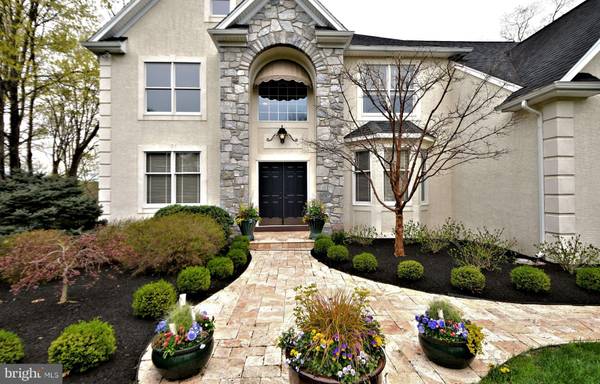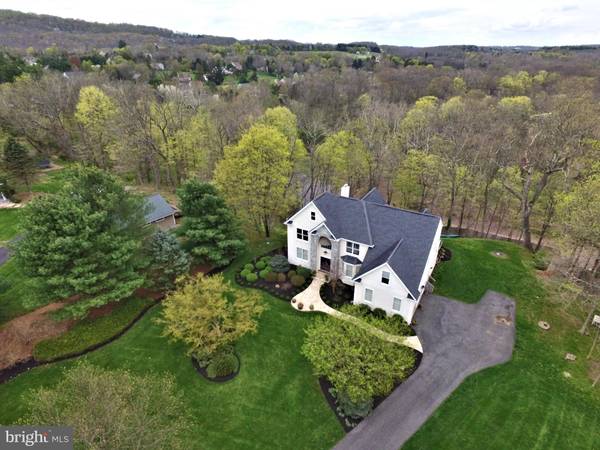$735,000
$750,000
2.0%For more information regarding the value of a property, please contact us for a free consultation.
5 Beds
4 Baths
5,398 SqFt
SOLD DATE : 07/30/2021
Key Details
Sold Price $735,000
Property Type Single Family Home
Sub Type Detached
Listing Status Sold
Purchase Type For Sale
Square Footage 5,398 sqft
Price per Sqft $136
Subdivision Pennypacker Ridge
MLS Listing ID PAMC684968
Sold Date 07/30/21
Style Colonial
Bedrooms 5
Full Baths 3
Half Baths 1
HOA Y/N N
Abv Grd Liv Area 3,698
Originating Board BRIGHT
Year Built 1998
Annual Tax Amount $13,391
Tax Year 2020
Lot Size 1.425 Acres
Acres 1.42
Lot Dimensions 178.00 x 0.00
Property Description
7 Barley Sheaf Lane is a Custom Colonial home situated in Schwenksville, PA and the highly sought after Perkiomen Valley School District. This five bedroom, three and a half bath custom built home set on 1.42 acres offers a tranquil setting and view of nature's best in the rear yard! Grab your fishing pole and get ready for some Fishing, Hunting, Kayaking ! Beach days all summer, picnics at the water, Four Wheeling, Snowmobiling. The property views are incredible, overlooking the Perkiomen creek that includes approx 100 feet of your own private beach owned up to 35 feet on the other side of the creek. The surroundings are truly a wonderland, with Eagles and Deer routinely sighted in the yard, and at Creekside. This home has been loved by its second owners since it was built in 1998. The homeowner's have truly loved this home and has invested over $290,000 in upgrades and noteworthy improvements. Notable highlights include: Custom paint, Travertine floors, Bamboo flooring, New powder room, Upgraded Black Oak Live Edge fireplace mantel, Grand Gourmet kitchen with granite, 42" Maple cabinets, stainless steel appliances, butlers pantry, breakfast area, two story twenty foot high ceiling family room with floor to ceiling stone fireplace. New hall bathroom with Travertine floor, semi custom closet and stone floor and wall in shower. Grand master suite is 27 x 15 square feet, walk-in closet system by Victory closets. New master bathroom complete with heated Travertine floor - stone shower - custom vanities - marble extreme counters - jacuzzi tub, Custom finished basement with central air and heat - custom wet bar with quartzite counter, stone accent wall with electric fireplace. Epoxy flake style floor in garage with all surround cabinets and shelving and insulated garage doors, with vertical retractable motorized Sentry screens. All new interior lighting throughout, security system, gutter and leaf guard, custom landscaping & Travertine front walkway and so much more! This home is minutes away from boating and recreation opportunities, Boroughs Meadow Park, walking trails, garden centers, Pennypacker Mills Historic Site, Perkiomen Creek, Evansburg State Park, Palmer Park and the Perkiomen Trail. It is a short drive to the Collegeville shopping centers including the Providence Town Center, Phoenixville, Skippack Village, King of Prussia and Routes 422 - 76 - 276. Do not miss your opportunity to enjoy so many natural community amenities Spring Mountain Resort, Pennypacker Mills, the Central Perkiomen Ball Fields, the Perkiomen Trail, Central Perkiomen Park and the Perkiomen Watershed Association and Philadelphia Folk Fest. 7 Barley Sheaf Lane is a home that has been cared for with great pride. This home welcomes you inside, please take a seat on the rear deck & enjoy the view!
Location
State PA
County Montgomery
Area Perkiomen Twp (10648)
Zoning RESIDENTIAL
Rooms
Other Rooms Living Room, Dining Room, Primary Bedroom, Sitting Room, Bedroom 2, Bedroom 3, Bedroom 4, Bedroom 5, Kitchen, Laundry, Office, Recreation Room
Basement Full, Fully Finished, Heated, Outside Entrance, Poured Concrete, Rear Entrance, Walkout Level, Windows
Interior
Interior Features Attic/House Fan, Breakfast Area, Butlers Pantry, Ceiling Fan(s), Chair Railings, Crown Moldings, Dining Area, Family Room Off Kitchen, Floor Plan - Traditional, Formal/Separate Dining Room, Kitchen - Gourmet, Kitchen - Island, Kitchen - Table Space, Primary Bath(s), Recessed Lighting, Skylight(s), Soaking Tub, Stall Shower, Upgraded Countertops, Walk-in Closet(s), Water Treat System, Wet/Dry Bar, WhirlPool/HotTub, Other
Hot Water 60+ Gallon Tank, Propane
Heating Baseboard - Electric, Baseboard - Hot Water, Hot Water & Baseboard - Electric, Programmable Thermostat
Cooling Central A/C, Attic Fan, Ceiling Fan(s), Energy Star Cooling System
Flooring Bamboo, Heated, Stone, Vinyl, Other
Fireplaces Number 1
Fireplaces Type Flue for Stove
Equipment Built-In Range, Commercial Range, Dishwasher, Disposal, Dryer - Electric, Dryer - Front Loading, Energy Efficient Appliances, ENERGY STAR Clothes Washer, ENERGY STAR Dishwasher, Exhaust Fan, Oven - Self Cleaning, Oven - Single, Oven/Range - Gas, Stainless Steel Appliances, Washer, Washer - Front Loading, Washer/Dryer Hookups Only, Water Conditioner - Owned, Water Heater, Water Dispenser
Furnishings Yes
Fireplace Y
Window Features Double Pane,Double Hung,Energy Efficient,ENERGY STAR Qualified,Skylights
Appliance Built-In Range, Commercial Range, Dishwasher, Disposal, Dryer - Electric, Dryer - Front Loading, Energy Efficient Appliances, ENERGY STAR Clothes Washer, ENERGY STAR Dishwasher, Exhaust Fan, Oven - Self Cleaning, Oven - Single, Oven/Range - Gas, Stainless Steel Appliances, Washer, Washer - Front Loading, Washer/Dryer Hookups Only, Water Conditioner - Owned, Water Heater, Water Dispenser
Heat Source Propane - Owned
Laundry Main Floor
Exterior
Exterior Feature Deck(s)
Garage Garage - Side Entry
Garage Spaces 7.0
Utilities Available Cable TV, Multiple Phone Lines, Water Available
Waterfront N
Water Access N
View Garden/Lawn, Creek/Stream, Trees/Woods, Valley, Water
Roof Type Asphalt
Street Surface Black Top,Paved
Accessibility None, 2+ Access Exits, >84\" Garage Door, Accessible Switches/Outlets, Doors - Lever Handle(s), Doors - Swing In
Porch Deck(s)
Road Frontage Boro/Township
Parking Type Attached Garage, Driveway
Attached Garage 2
Total Parking Spaces 7
Garage Y
Building
Story 2.5
Foundation Slab
Sewer Mound System
Water Conditioner, Well
Architectural Style Colonial
Level or Stories 2.5
Additional Building Above Grade, Below Grade
Structure Type 9'+ Ceilings,Cathedral Ceilings,Dry Wall,Tray Ceilings
New Construction N
Schools
School District Perkiomen Valley
Others
Pets Allowed Y
Senior Community No
Tax ID 48-00-01324-851
Ownership Fee Simple
SqFt Source Assessor
Security Features Monitored,Security System,Smoke Detector
Acceptable Financing Cash, Conventional
Horse Property N
Listing Terms Cash, Conventional
Financing Cash,Conventional
Special Listing Condition Standard
Pets Description No Pet Restrictions
Read Less Info
Want to know what your home might be worth? Contact us for a FREE valuation!

Our team is ready to help you sell your home for the highest possible price ASAP

Bought with Mary Ann Hector • BHHS Fox & Roach-Jenkintown

"My job is to find and attract mastery-based agents to the office, protect the culture, and make sure everyone is happy! "






