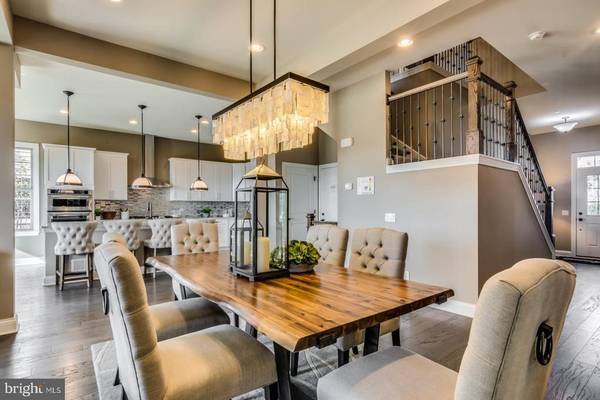$602,124
$602,124
For more information regarding the value of a property, please contact us for a free consultation.
3 Beds
4 Baths
2,476 SqFt
SOLD DATE : 06/25/2021
Key Details
Sold Price $602,124
Property Type Single Family Home
Sub Type Twin/Semi-Detached
Listing Status Sold
Purchase Type For Sale
Square Footage 2,476 sqft
Price per Sqft $243
Subdivision Gwynedd Park
MLS Listing ID PAMC668270
Sold Date 06/25/21
Style Carriage House
Bedrooms 3
Full Baths 3
Half Baths 1
HOA Fees $189/mo
HOA Y/N Y
Abv Grd Liv Area 2,476
Originating Board BRIGHT
Year Built 2020
Tax Year 2020
Lot Size 4,592 Sqft
Acres 0.11
Lot Dimensions 41 by 112
Property Description
Quick Delivery New Construction Carriage Home!! Act now while interest rates remain low!! This brand new carriage home is ready to Move Into!!! The fairfax plan is an open plan offering a consumer inspired layout! The first floor offers a spacious gourmet kitchen with large island open to a formal dining room and gathering room. The cafe off the kitchen leads to an included covered deck! Upstairs you will find a large owners suite with a sitting room and a 2nd story covered deck, great for that morning coffee!! The owners bathroom features a large walk in shower, individual sinks and two large walk in closets! This floor plan features a 2nd floor laundry and 2 additional bedrooms with walk in closets! All bedrooms have a private en-suite bath!! This home has an unfinished basement with 9ft ceilings and the plumbing roughed in ready to finish in the future!! Home comes with builder warranties!. Call today for a tour of this home! Walk in traffic welcome as well. Model Home is open Saturday - Wed. 10 AM- 6 PM.
Location
State PA
County Montgomery
Area Upper Gwynedd Twp (10656)
Zoning RESIDENTIAL
Rooms
Other Rooms Living Room, Dining Room, Primary Bedroom, Sitting Room, Kitchen, Breakfast Room, Bathroom 1, Bathroom 2
Basement Full, Poured Concrete, Sump Pump, Unfinished, Water Proofing System
Main Level Bedrooms 3
Interior
Interior Features Breakfast Area, Dining Area, Family Room Off Kitchen, Floor Plan - Open, Kitchen - Gourmet, Kitchen - Island, Pantry, Recessed Lighting, Stall Shower, Upgraded Countertops, Walk-in Closet(s)
Hot Water Natural Gas
Heating Forced Air
Cooling Central A/C, Programmable Thermostat
Flooring Hardwood, Concrete, Fully Carpeted
Equipment Dishwasher, Energy Efficient Appliances, Built-In Microwave, Oven/Range - Gas, Range Hood, Water Heater
Furnishings No
Fireplace Y
Window Features Energy Efficient,Low-E,Screens
Appliance Dishwasher, Energy Efficient Appliances, Built-In Microwave, Oven/Range - Gas, Range Hood, Water Heater
Heat Source Natural Gas
Laundry Upper Floor
Exterior
Exterior Feature Deck(s), Roof
Garage Garage - Front Entry
Garage Spaces 4.0
Utilities Available Cable TV Available, Natural Gas Available, Phone Available, Under Ground
Amenities Available Common Grounds
Waterfront N
Water Access N
View Garden/Lawn
Roof Type Architectural Shingle,Asphalt
Street Surface Black Top
Accessibility None
Porch Deck(s), Roof
Road Frontage Private
Parking Type Attached Garage, Driveway
Attached Garage 2
Total Parking Spaces 4
Garage Y
Building
Lot Description Backs - Parkland, Backs to Trees, Backs - Open Common Area, Corner, Cul-de-sac, Open, Premium
Story 2
Sewer Public Sewer
Water Public
Architectural Style Carriage House
Level or Stories 2
Additional Building Above Grade
Structure Type 9'+ Ceilings,Dry Wall
New Construction Y
Schools
Elementary Schools North Wales
Middle Schools Pennbrook
High Schools North Penn
School District North Penn
Others
Pets Allowed Y
HOA Fee Include Common Area Maintenance,Lawn Maintenance,Management,Snow Removal,Trash
Senior Community No
Tax ID NO TAX RECORD
Ownership Fee Simple
SqFt Source Estimated
Acceptable Financing Cash, Conventional, FHA, VA, USDA
Horse Property N
Listing Terms Cash, Conventional, FHA, VA, USDA
Financing Cash,Conventional,FHA,VA,USDA
Special Listing Condition Standard
Pets Description Number Limit
Read Less Info
Want to know what your home might be worth? Contact us for a FREE valuation!

Our team is ready to help you sell your home for the highest possible price ASAP

Bought with Robert Shim • Long & Foster Real Estate, Inc.

"My job is to find and attract mastery-based agents to the office, protect the culture, and make sure everyone is happy! "






