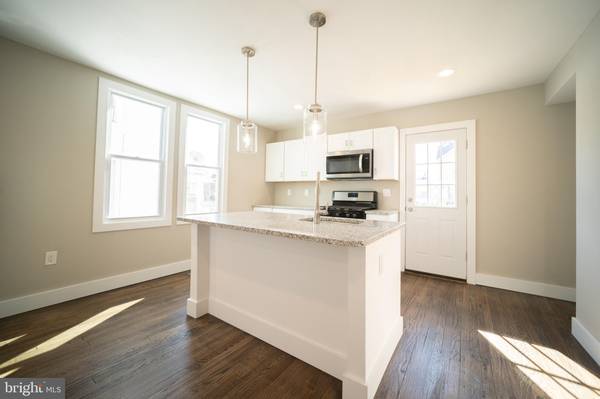$210,000
$210,000
For more information regarding the value of a property, please contact us for a free consultation.
3 Beds
2 Baths
1,134 SqFt
SOLD DATE : 05/07/2021
Key Details
Sold Price $210,000
Property Type Single Family Home
Sub Type Twin/Semi-Detached
Listing Status Sold
Purchase Type For Sale
Square Footage 1,134 sqft
Price per Sqft $185
Subdivision Fernwood
MLS Listing ID PADE539378
Sold Date 05/07/21
Style Straight Thru,Traditional
Bedrooms 3
Full Baths 1
Half Baths 1
HOA Y/N N
Abv Grd Liv Area 1,134
Originating Board BRIGHT
Year Built 1940
Annual Tax Amount $3,700
Tax Year 2021
Lot Size 2,788 Sqft
Acres 0.06
Lot Dimensions 25.00 x 115.00
Property Description
Welcome home to 424 Arbor Rd. Located at the top of a private no outlet street in Yeadon, you will find this fully renovated, move in ready, twin home. Enter through the covered porch into the living room of this open floor plan, straight through style home. Hardwood floors lead you through the first floor to the open kitchen which gives lots of extra room for cooking and entertaining. Just off the kitchen, step out onto your newly expanded deck which is just the beginning to this spacious backyard. This area will have you dreaming of backyard bbqs and long summer nights. This home has forced air heat controlled by Nest Thermostat, all new windows, and has been completely insulated. The Kitchen features all new appliances, granite counter tops and a center island. Make your offer, and move right in!
Location
State PA
County Delaware
Area Yeadon Boro (10448)
Zoning RES
Rooms
Basement Full, Walkout Stairs
Main Level Bedrooms 3
Interior
Interior Features Floor Plan - Open, Kitchen - Island
Hot Water Natural Gas
Heating Hot Water
Cooling Ceiling Fan(s)
Flooring Hardwood
Equipment Dishwasher, Microwave, Refrigerator, Stove, Stainless Steel Appliances
Fireplace N
Appliance Dishwasher, Microwave, Refrigerator, Stove, Stainless Steel Appliances
Heat Source Natural Gas
Exterior
Exterior Feature Porch(es), Deck(s)
Garage Spaces 2.0
Waterfront N
Water Access N
Roof Type Flat
Accessibility Doors - Swing In
Porch Porch(es), Deck(s)
Parking Type Driveway, On Street
Total Parking Spaces 2
Garage N
Building
Lot Description No Thru Street
Story 2
Sewer Public Sewer
Water Public
Architectural Style Straight Thru, Traditional
Level or Stories 2
Additional Building Above Grade, Below Grade
New Construction N
Schools
School District William Penn
Others
Senior Community No
Tax ID 48-00-00129-00
Ownership Fee Simple
SqFt Source Assessor
Acceptable Financing Conventional, FHA, Cash
Listing Terms Conventional, FHA, Cash
Financing Conventional,FHA,Cash
Special Listing Condition Standard
Read Less Info
Want to know what your home might be worth? Contact us for a FREE valuation!

Our team is ready to help you sell your home for the highest possible price ASAP

Bought with Victoria Wilson • Long & Foster Real Estate, Inc.

"My job is to find and attract mastery-based agents to the office, protect the culture, and make sure everyone is happy! "






