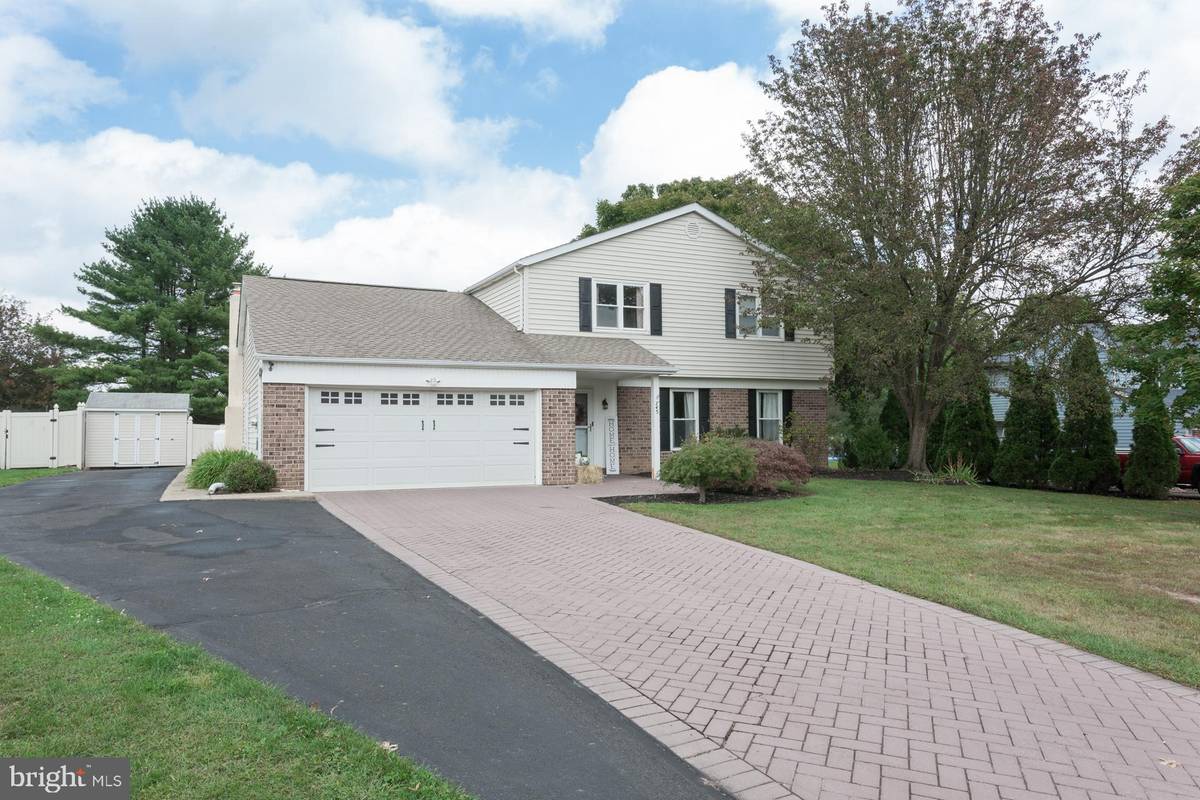$488,500
$475,000
2.8%For more information regarding the value of a property, please contact us for a free consultation.
5 Beds
3 Baths
2,900 SqFt
SOLD DATE : 12/09/2020
Key Details
Sold Price $488,500
Property Type Single Family Home
Sub Type Detached
Listing Status Sold
Purchase Type For Sale
Square Footage 2,900 sqft
Price per Sqft $168
Subdivision Countryside Ests
MLS Listing ID PABU509570
Sold Date 12/09/20
Style Colonial
Bedrooms 5
Full Baths 2
Half Baths 1
HOA Y/N N
Abv Grd Liv Area 2,900
Originating Board BRIGHT
Year Built 1980
Annual Tax Amount $6,570
Tax Year 2020
Lot Size 0.432 Acres
Acres 0.43
Lot Dimensions 94.00 x 200.00
Property Description
COMING SOON! You will swoon when you see this one! Welcome home to your fantastic retreat that has been created with tranquility in mind. This 5 bedroom, 2.5 bath Colonial home has been upgraded and decorated with all of todays colors and finishes. Thoughtful landscaping greets you as pull into the Paver driveway with ample extra parking on the side. Beautiful brick front with covered entry way. Step into the foyer that instantly shows off the open floor plan with wood flooring and crisp, wainscoting. The Formal Living Room and Formal Dining Room are easy to love as they are flooded with natural lighting and wood flooring. The eat-in kitchen is always the -heart of the home- and that is certainly true here. Gorgeous, white cabinetry, quartz counters, wall mounted range hood, white tile backsplash, center island, recessed lighting and pendant lights. There is so much storage and room to cook in this well thought out kitchen. Directly off the kitchen is the family room with gas fireplace that opens right to the oversized rear yard with 2 connected patios. Powder room on first floor. Interior access to the 2 car garage. Thought you were dazzled already? Forget it, let us go into this laundry room/mudroom. Oversized with built ins for the daily rush out the door, washer, dryer and laundry tub. This room makes doing laundry seem like less of a chore. The 2nd floor features the Master Bedroom with walk in closet, another closet, wood flooring, ceiling fan and gorgeous, remodeled Master Bathroom. There are 4 other bedrooms, 1 is currently used as the playroom. Check out the room with the Murphy Bed, perfect as a guest room and office the rest of the time. The full bathroom in the hallway has also been remodeled in soft tones. Have you outgrown your current space? There is so much room here for storage and even to finish off more living space. The basement is a blank slate, and then there is the attached, 2 car garage. Want to park in the garage? Go for it, there is room for your lawn equipment in the shed outside. This home has it all! Beautiful upgrades and colors, great location, wood flooring through main level, room for everyone, oversized, fenced rear yard and it is pristine inside and out. The backyard is like having another room with 2 connected patios, Pergola, and it is fenced in for everyone to enjoy.
Location
State PA
County Bucks
Area Warminster Twp (10149)
Zoning R1
Rooms
Other Rooms Living Room, Dining Room, Primary Bedroom, Bedroom 2, Bedroom 3, Bedroom 4, Bedroom 5, Kitchen, Family Room, Laundry, Bathroom 2, Primary Bathroom, Half Bath
Basement Full, Unfinished
Interior
Interior Features Built-Ins, Ceiling Fan(s), Dining Area, Family Room Off Kitchen, Kitchen - Eat-In, Recessed Lighting, Stall Shower, Tub Shower, Upgraded Countertops, Wood Floors
Hot Water Electric
Heating Forced Air, Heat Pump - Electric BackUp
Cooling Central A/C
Flooring Wood, Laminated
Fireplaces Number 1
Fireplaces Type Gas/Propane
Equipment Cooktop, Dishwasher, Dryer, Energy Efficient Appliances, Oven - Wall, Oven - Double, Oven/Range - Electric, Washer
Furnishings No
Fireplace Y
Window Features Replacement
Appliance Cooktop, Dishwasher, Dryer, Energy Efficient Appliances, Oven - Wall, Oven - Double, Oven/Range - Electric, Washer
Heat Source Electric
Laundry Main Floor
Exterior
Exterior Feature Patio(s)
Garage Garage - Front Entry
Garage Spaces 6.0
Fence Vinyl
Utilities Available Cable TV
Waterfront N
Water Access N
Roof Type Pitched,Shingle
Accessibility None
Porch Patio(s)
Parking Type Attached Garage, Driveway
Attached Garage 2
Total Parking Spaces 6
Garage Y
Building
Lot Description Front Yard, Interior, Level, Rear Yard, SideYard(s)
Story 2
Sewer Public Sewer
Water Public
Architectural Style Colonial
Level or Stories 2
Additional Building Above Grade, Below Grade
New Construction N
Schools
High Schools Centennial
School District Centennial
Others
Senior Community No
Tax ID 49-050-017
Ownership Fee Simple
SqFt Source Assessor
Acceptable Financing Cash, Conventional, FHA, VA
Horse Property N
Listing Terms Cash, Conventional, FHA, VA
Financing Cash,Conventional,FHA,VA
Special Listing Condition Standard
Read Less Info
Want to know what your home might be worth? Contact us for a FREE valuation!

Our team is ready to help you sell your home for the highest possible price ASAP

Bought with Edward J. McDonald Jr. • Re/Max One Realty

"My job is to find and attract mastery-based agents to the office, protect the culture, and make sure everyone is happy! "

