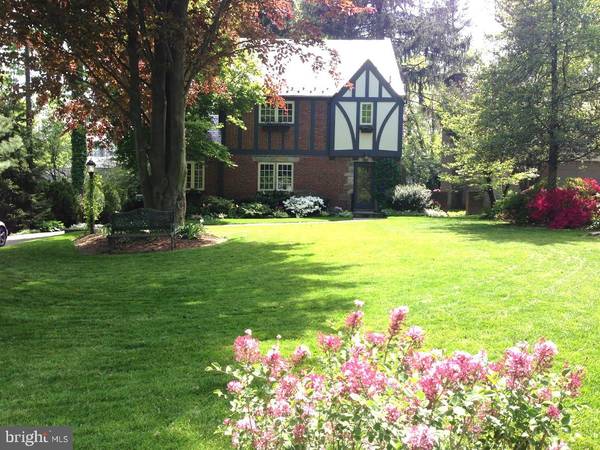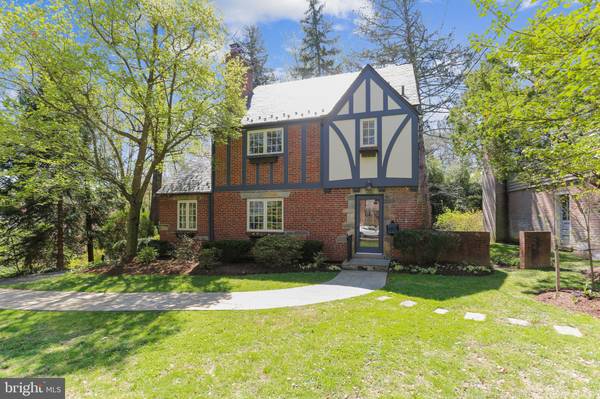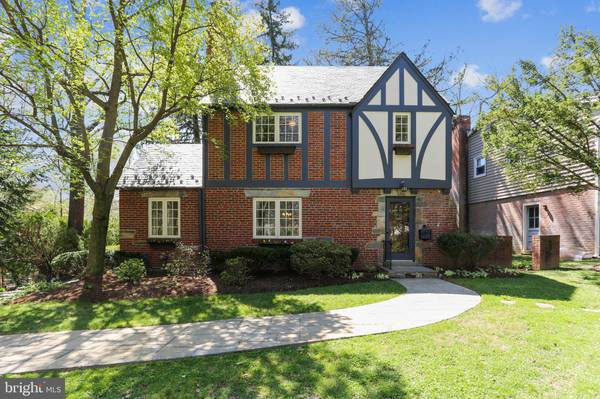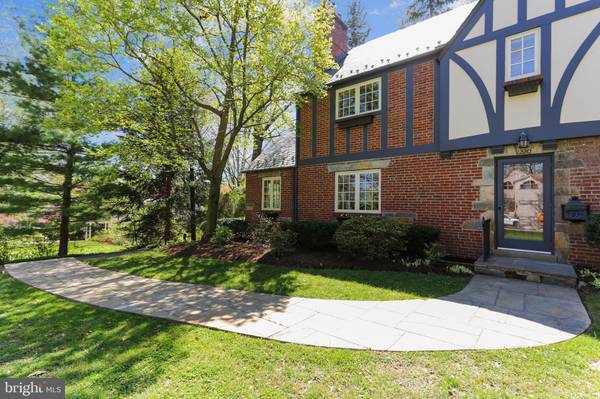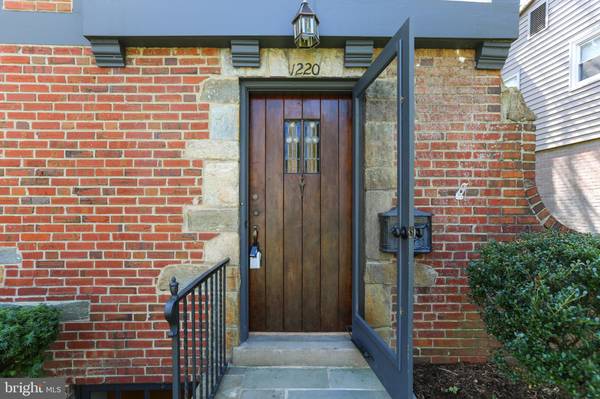$930,000
$895,000
3.9%For more information regarding the value of a property, please contact us for a free consultation.
4 Beds
4 Baths
2,930 SqFt
SOLD DATE : 05/11/2020
Key Details
Sold Price $930,000
Property Type Single Family Home
Sub Type Detached
Listing Status Sold
Purchase Type For Sale
Square Footage 2,930 sqft
Price per Sqft $317
Subdivision Woodside Park
MLS Listing ID MDMC701908
Sold Date 05/11/20
Style Colonial,Tudor
Bedrooms 4
Full Baths 3
Half Baths 1
HOA Y/N N
Abv Grd Liv Area 2,255
Originating Board BRIGHT
Year Built 1932
Annual Tax Amount $6,825
Tax Year 2019
Lot Size 0.269 Acres
Acres 0.27
Property Description
A rare offering in Woodside Park! The beauty and charm of this home only begins at the curb, with the original gaslight lamp. The integrity of this custom Tudor has been maintained as the home has been renovated throughout. The upgrades are extensive, carefully selected for quality and implemented to perfection. To begin with, the main roof has been replaced with new Vermont slate and heavy copper flashing. The original windows have all been replaced with Eagle (Andersen) wood interior and aluminum-clad exterior casement windows to maintain the original look with modern energy conservation. New super high-efficiency wall-mounted gas condensing boiler with multi-zone radiator and radiant heat. New Energy Star AC compressors and air handlers (dual zone with 2 systems) and 200 AMP heavy-up. The expansive kitchen/great room addition features a spacious island layout with breakfast bar and informal eat-in and seating, a Sub-Zero refrigerator with option of stainless steel or whiteboard face panels, Viking range, Bosch double oven and Pella windows. The bathrooms were completely renovated. The list of improvements and upgrades goes on and on. Yet, throughout you ll find original custom millwork and moldings of rare American chestnut wood. Stunning oak hardwood flooring throughout and a wood-burning fireplace with a stone hearth and a handsome mantle. Many original bakelite, cast aluminum and wrought-iron light fixtures, crystal doorknobs remain in pristine condition. The main floor offers a formal living room, an expansive formal dining room, a year-round sunroom/lounge, a powder room and an expansive kitchen great room addition that sports a wall of windows for a stunning, yet private, view of the rear yard and gardens. The first upper level offers a master bedroom with an ensuite bath as well as two more bedrooms and a second full bath. The second upper level is a fully finished bedroom, playroom or office. Featuring built-ins and Berber carpet, this former attic is a pleasant find. The lower level offers a recreation room with built-ins and wood-burning fireplace, a utility room with added storage, a full bath, a complete laundry room as well as a spacious workshop that also walks out to the backyard. Outside you'll find gardens galore, hardscaping and a large detached garage with storage above and a garden shed on the rear. The rear garden shed boasts the original garage doors, restored, which should be no surprise. Every touch and finish on this lovely home has been done with the utmost thought and care.Located close to downtown Silver Spring, MINUTES walk to Metro, INSIDE the beltway, and convenient to shops including Whole Foods, Farmer s Market, Aldi, CVS, dozens of restaurants, Silver Spring Library, Ellsworth Dog Park, public transportation, public and private schools and local houses of worship. Almost too good to believe - come see it for yourself!
Location
State MD
County Montgomery
Zoning R60
Rooms
Basement Full
Interior
Interior Features Breakfast Area, Built-Ins, Cedar Closet(s), Chair Railings, Crown Moldings, Floor Plan - Traditional, Formal/Separate Dining Room, Kitchen - Eat-In, Kitchen - Gourmet, Kitchen - Island, Kitchen - Table Space, Laundry Chute, Primary Bath(s), Wainscotting, Walk-in Closet(s), Window Treatments, Wood Floors, Wine Storage
Hot Water Natural Gas
Heating Hot Water, Radiator, Radiant, Zoned
Cooling Central A/C
Flooring Hardwood
Fireplaces Number 2
Fireplaces Type Stone
Equipment Built-In Microwave, Disposal, Oven - Double, Oven - Wall, Range Hood, Six Burner Stove, Refrigerator, Water Heater - Tankless, Cooktop
Fireplace Y
Window Features Energy Efficient,Casement,Insulated,Wood Frame
Appliance Built-In Microwave, Disposal, Oven - Double, Oven - Wall, Range Hood, Six Burner Stove, Refrigerator, Water Heater - Tankless, Cooktop
Heat Source Natural Gas
Exterior
Exterior Feature Patio(s)
Parking Features Garage - Front Entry
Garage Spaces 2.0
Water Access N
Roof Type Slate,Copper,Metal
Accessibility Other
Porch Patio(s)
Total Parking Spaces 2
Garage Y
Building
Story 3+
Sewer Public Sewer
Water Public
Architectural Style Colonial, Tudor
Level or Stories 3+
Additional Building Above Grade, Below Grade
Structure Type 9'+ Ceilings,High,Plaster Walls,Vaulted Ceilings
New Construction N
Schools
School District Montgomery County Public Schools
Others
Senior Community No
Tax ID 161301432230
Ownership Fee Simple
SqFt Source Estimated
Special Listing Condition Standard
Read Less Info
Want to know what your home might be worth? Contact us for a FREE valuation!

Our team is ready to help you sell your home for the highest possible price ASAP

Bought with Andrea S Alderdice • Long & Foster Real Estate, Inc.
"My job is to find and attract mastery-based agents to the office, protect the culture, and make sure everyone is happy! "


