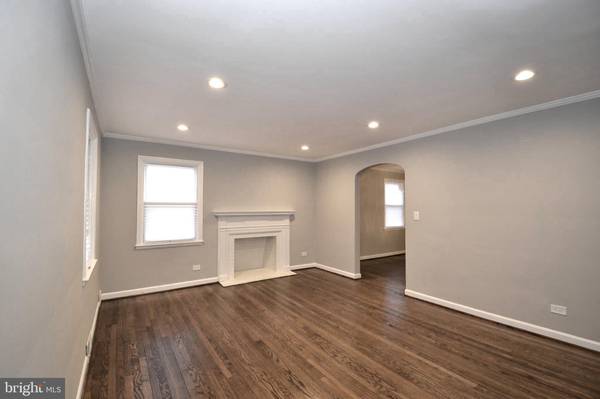$320,000
$359,900
11.1%For more information regarding the value of a property, please contact us for a free consultation.
5 Beds
4 Baths
2,111 SqFt
SOLD DATE : 11/29/2021
Key Details
Sold Price $320,000
Property Type Single Family Home
Sub Type Detached
Listing Status Sold
Purchase Type For Sale
Square Footage 2,111 sqft
Price per Sqft $151
Subdivision Upper Park Heights
MLS Listing ID MDBA549394
Sold Date 11/29/21
Style Colonial
Bedrooms 5
Full Baths 4
HOA Y/N N
Abv Grd Liv Area 1,766
Originating Board BRIGHT
Year Built 1947
Annual Tax Amount $5,612
Tax Year 2021
Lot Size 6,569 Sqft
Acres 0.15
Property Description
Probably the nicest home that has come on the market in the area in recent years. This immaculate home has undergone a high end modern renovation but its old world charm with arched entrances and gorgeous hardwood floors has been maintained. The home features an owner's bedroom on the 1st floor with a gorgeous bathroom and separate entrance as well as 3 additional bedrooms on the second floor. It has four totally gutted and renovated bathrooms with designer tiles and modern fixtures. The kitchen feature white wood cabinets with premium stainless appliances, granite counters and ceramic tiled flooring. Brand new 200 AMP service, new plumbing and electrical. Tons of other features! Renovations done with Baltimore City Permits. Offers from only fully approved buyers will be considered. Quick settlement date is desired. See and make offer!
Location
State MD
County Baltimore City
Zoning R-4
Rooms
Other Rooms Living Room, Dining Room, Bedroom 2, Bedroom 3, Bedroom 4, Bedroom 5, Kitchen, Family Room, Foyer, Bedroom 1, Exercise Room, Storage Room, Utility Room, Bathroom 1
Basement Daylight, Full, Fully Finished, Heated, Windows
Main Level Bedrooms 1
Interior
Interior Features Breakfast Area, Ceiling Fan(s), Entry Level Bedroom, Floor Plan - Traditional, Formal/Separate Dining Room, Floor Plan - Open, Kitchen - Eat-In, Pantry, Recessed Lighting, Wood Floors
Hot Water Natural Gas
Heating Central, Forced Air
Cooling Central A/C
Flooring Carpet, Ceramic Tile, Hardwood
Fireplaces Number 1
Equipment Dishwasher, Disposal, Icemaker, Microwave, Oven - Self Cleaning, Oven/Range - Gas, Refrigerator, Stainless Steel Appliances, Washer/Dryer Hookups Only, Water Heater
Fireplace Y
Window Features Double Pane,Replacement
Appliance Dishwasher, Disposal, Icemaker, Microwave, Oven - Self Cleaning, Oven/Range - Gas, Refrigerator, Stainless Steel Appliances, Washer/Dryer Hookups Only, Water Heater
Heat Source Natural Gas
Exterior
Waterfront N
Water Access N
View Garden/Lawn
Roof Type Asphalt
Accessibility Other
Parking Type On Street
Garage N
Building
Lot Description Corner
Story 3
Sewer Public Sewer
Water Public
Architectural Style Colonial
Level or Stories 3
Additional Building Above Grade, Below Grade
Structure Type Plaster Walls
New Construction N
Schools
School District Baltimore City Public Schools
Others
Pets Allowed Y
Senior Community No
Tax ID 0327234218J086
Ownership Ground Rent
SqFt Source Assessor
Security Features Smoke Detector,Carbon Monoxide Detector(s)
Special Listing Condition Standard
Pets Description Cats OK, Dogs OK
Read Less Info
Want to know what your home might be worth? Contact us for a FREE valuation!

Our team is ready to help you sell your home for the highest possible price ASAP

Bought with Iris Miller • Long & Foster Real Estate, Inc.

"My job is to find and attract mastery-based agents to the office, protect the culture, and make sure everyone is happy! "






