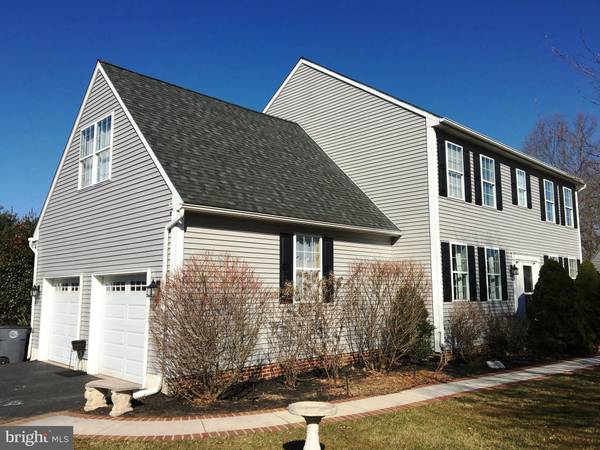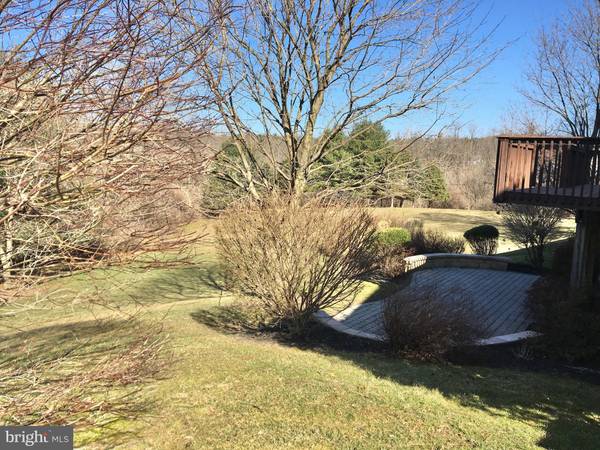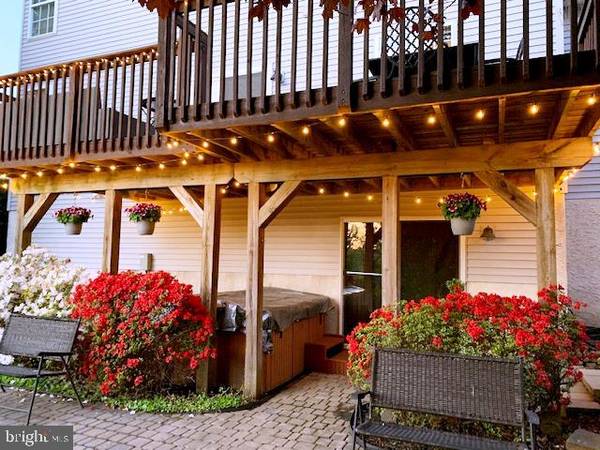$630,000
$630,000
For more information regarding the value of a property, please contact us for a free consultation.
4 Beds
3 Baths
2,958 SqFt
SOLD DATE : 06/30/2021
Key Details
Sold Price $630,000
Property Type Single Family Home
Sub Type Detached
Listing Status Sold
Purchase Type For Sale
Square Footage 2,958 sqft
Price per Sqft $212
Subdivision Sturbridge
MLS Listing ID PACT531340
Sold Date 06/30/21
Style Colonial
Bedrooms 4
Full Baths 2
Half Baths 1
HOA Y/N N
Abv Grd Liv Area 2,338
Originating Board BRIGHT
Year Built 1996
Annual Tax Amount $6,619
Tax Year 2020
Lot Size 0.453 Acres
Acres 0.45
Lot Dimensions 0.00 x 0.00
Property Description
933 Baylowell Drive is truly your perfect home! It shows like a model and has been meticulously maintained. Even its location is perfect since it is within walking distance to West Chester Boro which offers everything from restaurants, shopping, parks, and entertainment including the West Chester Country Club. This home also offers Golf Course views. This very special Colonial home has very bright open space, a tray ceiling in the foyer, hardwood floors in kitchen, foyer and family room which have recently been refinished and are stunning. This home has also been freshly painted in neutral colors. Upon entering the foyer, you will be greeted by the formal living room and dining room which have very large windows that allow natural light to gleam throughout. The gourmet eat in kitchen has gorgeous hardwood floors a granite countertop and a center island which accommodates seating and Stainless-Steel appliances. There are newer sliding doors off the kitchen for access to the upper deck. The kitchen also opens to the family room which has a gas fireplace and access to the hall bathroom. This home also has a finished basement and a 2-car garage with a new utility sink. The upstairs offers a traditional Colonial floor plan including a spacious master suite with a separate sitting room and a large amount of closet space. The master bath has a soaking garden tub, shower, and dual vanities. There are also 3 additional large bedrooms and a large full hall bathroom with double vanities. The finished walkout basement offers lots of entertaining space and opens to a custom paver patio in a truly park like setting with amazing sunsets. This home has newer HVAC, siding, granite countertops, new hot water heater in 2020 and refinished hardwood floors. Beautifully maintained hot tub is included for your enjoyment year round. This home is absolutely move in ready! Listing Agent is related to Sellers. Showings start Saturday, April 17th, 10am through 6pm by appointment only for a 30 minute walk-thru. Open House will be on Sunday, April 18th from Noon to 3pm. IMPORTANT: Due to COVID-19 only 3 people (agent & 2 buyers, no children) will be permitted at a time, for a 30 minute showing. Please wear a mask, booties, and use wipes (all provided to you) for wiping down anything that is touched.
Location
State PA
County Chester
Area West Goshen Twp (10352)
Zoning RESID
Rooms
Other Rooms Living Room, Dining Room, Primary Bedroom, Bedroom 2, Bedroom 3, Bedroom 4, Kitchen, Family Room, Laundry, Primary Bathroom, Full Bath
Basement Full
Interior
Interior Features Butlers Pantry, Carpet, Ceiling Fan(s)
Hot Water Natural Gas
Heating Forced Air
Cooling Central A/C
Fireplaces Number 1
Fireplaces Type Gas/Propane
Equipment Built-In Microwave, Built-In Range, Refrigerator
Fireplace Y
Appliance Built-In Microwave, Built-In Range, Refrigerator
Heat Source Natural Gas
Laundry Upper Floor
Exterior
Exterior Feature Deck(s), Patio(s)
Parking Features Garage - Side Entry, Inside Access
Garage Spaces 5.0
Utilities Available Cable TV Available, Electric Available, Natural Gas Available
Water Access N
Roof Type Pitched,Shingle
Accessibility None
Porch Deck(s), Patio(s)
Attached Garage 2
Total Parking Spaces 5
Garage Y
Building
Lot Description Landscaping, Front Yard, Rear Yard, SideYard(s), Trees/Wooded
Story 2
Sewer Public Sewer
Water Public
Architectural Style Colonial
Level or Stories 2
Additional Building Above Grade, Below Grade
New Construction N
Schools
School District West Chester Area
Others
Senior Community No
Tax ID 52-04D-0084
Ownership Fee Simple
SqFt Source Assessor
Acceptable Financing Cash, Conventional, FHA, VA
Listing Terms Cash, Conventional, FHA, VA
Financing Cash,Conventional,FHA,VA
Special Listing Condition Standard
Read Less Info
Want to know what your home might be worth? Contact us for a FREE valuation!

Our team is ready to help you sell your home for the highest possible price ASAP

Bought with Juliet Marie Cordeiro • Compass RE
"My job is to find and attract mastery-based agents to the office, protect the culture, and make sure everyone is happy! "






