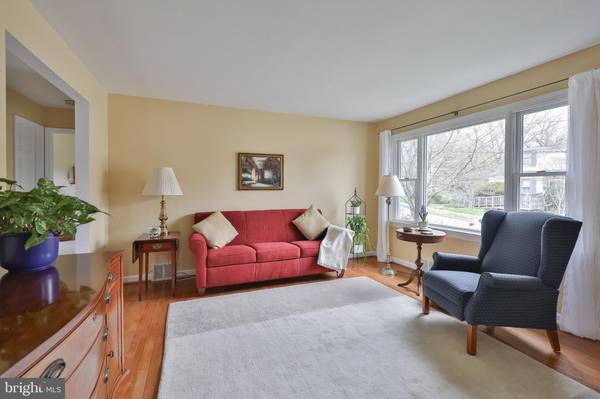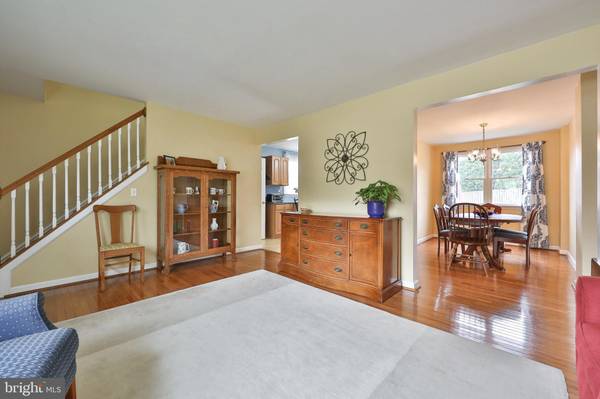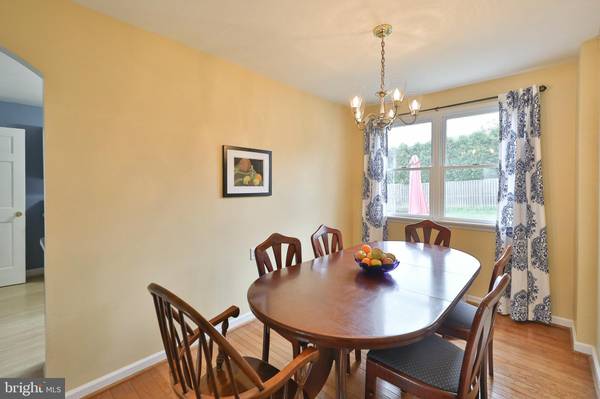$385,500
$325,000
18.6%For more information regarding the value of a property, please contact us for a free consultation.
4 Beds
2 Baths
2,146 SqFt
SOLD DATE : 06/17/2021
Key Details
Sold Price $385,500
Property Type Single Family Home
Sub Type Detached
Listing Status Sold
Purchase Type For Sale
Square Footage 2,146 sqft
Price per Sqft $179
Subdivision Glenside
MLS Listing ID PAMC688976
Sold Date 06/17/21
Style Cape Cod
Bedrooms 4
Full Baths 2
HOA Y/N N
Abv Grd Liv Area 1,666
Originating Board BRIGHT
Year Built 1952
Annual Tax Amount $4,528
Tax Year 2020
Lot Size 5,200 Sqft
Acres 0.12
Lot Dimensions 52.00 x 0.00
Property Description
Charming cape in desirable Abington Township. The current owners have made many improvements to their home in the years they have lived there, and it is now completely ready to move right in! The house is much more spacious than it appears from the outside with 4 bedrooms, 2 full baths, and a finished basement area. Enter into the largeliving room with beautiful hardwood floors and expansive Anderson picture window bringing in lots of light, and opening to the dining room with double Anderson windows for additional bright living space. Updated kitchen has island seating, and a ten-pane glass door leading to the patio and good-sized yard. The hall leading to two bedrooms and a full bath, complete the first floor, allowing for the potential of an in-law suite/multi-generationalliving. Upstairs you'll find a sunny bedroom with a large closet, an attic for plenty of storage, a large main bedroom, and a gorgeous, completely renovated and expanded bath. The nicely finished basement provides a good amount of added space for a family room, and other uses, as well as a large office. The unfinishedroom in the basement holds the laundry room, with utility sink, and plenty of additional storage space.All new windows and doors throughout the house. Award winning school district. Make this gem your new home!
Location
State PA
County Montgomery
Area Abington Twp (10630)
Zoning RESID
Rooms
Other Rooms Living Room, Dining Room, Primary Bedroom, Bedroom 2, Bedroom 3, Bedroom 4, Kitchen, Family Room, Office
Basement Full
Main Level Bedrooms 2
Interior
Interior Features Attic, Wood Floors, Carpet, Ceiling Fan(s)
Hot Water Natural Gas
Heating Forced Air
Cooling Central A/C
Equipment Built-In Microwave, Dishwasher
Window Features Replacement
Appliance Built-In Microwave, Dishwasher
Heat Source Natural Gas
Exterior
Waterfront N
Water Access N
Accessibility None
Parking Type Driveway
Garage N
Building
Story 1.5
Sewer Public Sewer
Water Public
Architectural Style Cape Cod
Level or Stories 1.5
Additional Building Above Grade, Below Grade
New Construction N
Schools
Elementary Schools Copper Beech
Middle Schools Abington Junior
High Schools Abington Senior
School District Abington
Others
Senior Community No
Tax ID 30-00-52868-004
Ownership Fee Simple
SqFt Source Assessor
Special Listing Condition Standard
Read Less Info
Want to know what your home might be worth? Contact us for a FREE valuation!

Our team is ready to help you sell your home for the highest possible price ASAP

Bought with Jennifer S Gallagher • BHHS Fox & Roach-Blue Bell

"My job is to find and attract mastery-based agents to the office, protect the culture, and make sure everyone is happy! "






