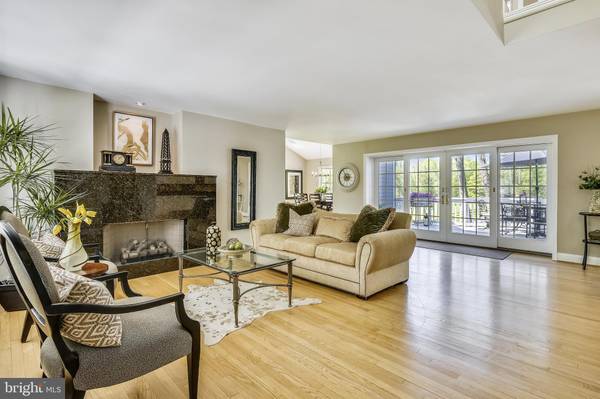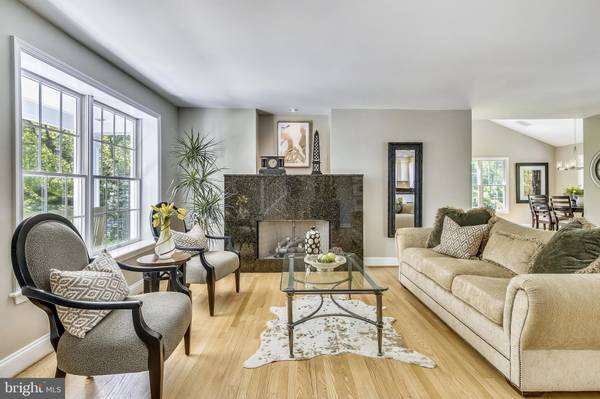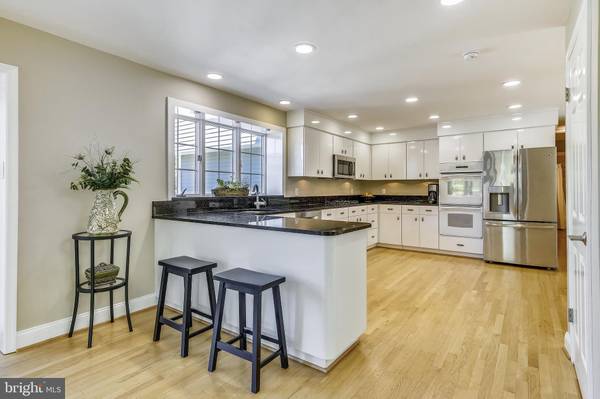$1,050,000
$998,000
5.2%For more information regarding the value of a property, please contact us for a free consultation.
6 Beds
4 Baths
4,844 SqFt
SOLD DATE : 06/18/2020
Key Details
Sold Price $1,050,000
Property Type Single Family Home
Sub Type Detached
Listing Status Sold
Purchase Type For Sale
Square Footage 4,844 sqft
Price per Sqft $216
Subdivision Crampton
MLS Listing ID VAFX1128596
Sold Date 06/18/20
Style Cape Cod
Bedrooms 6
Full Baths 4
HOA Y/N N
Abv Grd Liv Area 3,594
Originating Board BRIGHT
Year Built 1953
Annual Tax Amount $7,932
Tax Year 2019
Lot Size 0.500 Acres
Acres 0.5
Property Description
Fabulous, Newly Painted Interior/Exterior, Move-in Ready Home situated on a beautiful Lot with close proximity to River Bend Park & the Potomac River. Expansive Front Porch, Fenced Back Yard, Oversized Garage and Professionally Landscaped Grounds with Hardscaped Vignettes & Walkways. This beautiful home features 6 Bedrooms and 4 Full Bathrooms, Hardwood Floors throughout Main Level, Open Floor Plan perfect for entertaining and everyday living featuring custom Gas Fireplace with over sized Granite Surround and Dining & Living Space with Vaulted Ceilings. Bedroom on Main Level with convenient Full Bathroom. Expansive, bright Gourmet Kitchen & Breakfast/Dining Area featuring Built-in Planning Desk, custom Cabinets and Shelving for an abundance of storage. Master Bedroom En-Suite makes the perfect retreat boasting Master Bath with over sized Spa Bathtub and custom Vanity. Secondary Bedrooms are all generous in size. Finished walk-out Lower Level including an abundance of recreation space including a Media Room, Rec Rm/Game Room with Bar, Bedroom, Den, Full Bathroom and an additional room that can be used for a Gym. This home has it all A must see! Septic System Perc unknown per Fairfax County Tour this wonderful property as a virtual tour walk through at: https://youtu.be/GkQL5gKKYlI
Location
State VA
County Fairfax
Zoning RESIDENTIAL
Rooms
Other Rooms Living Room, Dining Room, Primary Bedroom, Bedroom 2, Bedroom 3, Bedroom 4, Bedroom 5, Kitchen, Family Room, Den, Breakfast Room, Laundry, Other, Recreation Room, Bedroom 6, Bathroom 2, Bathroom 3, Primary Bathroom, Full Bath
Basement Fully Finished, Heated, Improved, Interior Access, Outside Entrance, Rear Entrance, Shelving, Walkout Level, Sump Pump
Main Level Bedrooms 1
Interior
Interior Features Attic, Breakfast Area, Built-Ins, Carpet, Ceiling Fan(s), Dining Area, Entry Level Bedroom, Floor Plan - Open, Kitchen - Gourmet, Primary Bath(s), Recessed Lighting, Soaking Tub, Tub Shower, Upgraded Countertops, Wainscotting, Walk-in Closet(s), Wet/Dry Bar, WhirlPool/HotTub, Window Treatments, Wood Floors
Hot Water Electric
Heating Forced Air
Cooling Central A/C, Ceiling Fan(s)
Flooring Carpet, Ceramic Tile, Hardwood
Fireplaces Number 1
Fireplaces Type Gas/Propane, Mantel(s)
Equipment Built-In Microwave, Cooktop, Dishwasher, Icemaker, Microwave, Oven - Double, Refrigerator, Stainless Steel Appliances, Washer - Front Loading, Dryer - Front Loading
Furnishings No
Fireplace Y
Window Features Bay/Bow,Palladian
Appliance Built-In Microwave, Cooktop, Dishwasher, Icemaker, Microwave, Oven - Double, Refrigerator, Stainless Steel Appliances, Washer - Front Loading, Dryer - Front Loading
Heat Source Propane - Owned
Laundry Upper Floor
Exterior
Garage Garage Door Opener
Garage Spaces 2.0
Fence Rear
Utilities Available Cable TV, Fiber Optics Available, Multiple Phone Lines, Propane, Under Ground
Waterfront N
Water Access N
View Garden/Lawn
Roof Type Asphalt
Accessibility None
Parking Type Attached Garage
Attached Garage 2
Total Parking Spaces 2
Garage Y
Building
Story 3+
Sewer On Site Septic
Water Well
Architectural Style Cape Cod
Level or Stories 3+
Additional Building Above Grade, Below Grade
Structure Type Cathedral Ceilings,2 Story Ceilings
New Construction N
Schools
Elementary Schools Great Falls
Middle Schools Cooper
High Schools Langley
School District Fairfax County Public Schools
Others
Senior Community No
Tax ID 0082 09 0001
Ownership Fee Simple
SqFt Source Assessor
Security Features Smoke Detector
Special Listing Condition Standard
Read Less Info
Want to know what your home might be worth? Contact us for a FREE valuation!

Our team is ready to help you sell your home for the highest possible price ASAP

Bought with Ana Maria Menendez • Compass

"My job is to find and attract mastery-based agents to the office, protect the culture, and make sure everyone is happy! "






