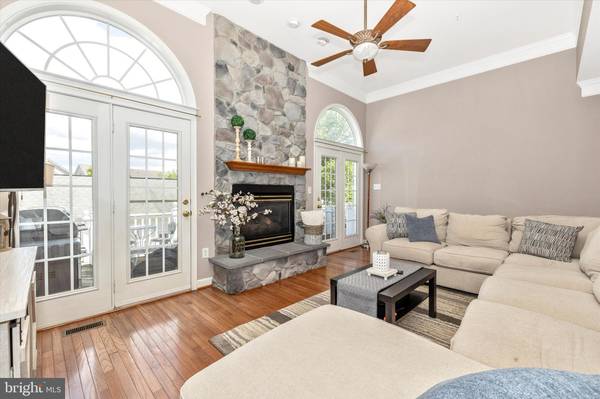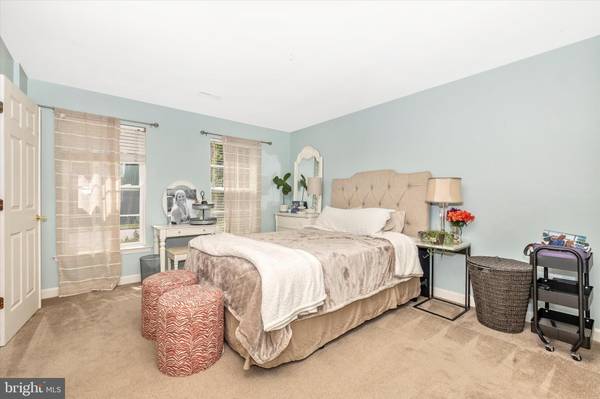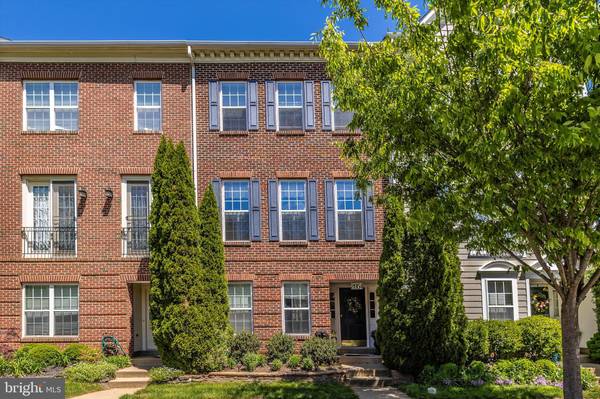$489,000
$475,000
2.9%For more information regarding the value of a property, please contact us for a free consultation.
3 Beds
5 Baths
2,379 SqFt
SOLD DATE : 07/08/2021
Key Details
Sold Price $489,000
Property Type Townhouse
Sub Type Interior Row/Townhouse
Listing Status Sold
Purchase Type For Sale
Square Footage 2,379 sqft
Price per Sqft $205
Subdivision Villages Of Urbana
MLS Listing ID MDFR281208
Sold Date 07/08/21
Style Traditional
Bedrooms 3
Full Baths 3
Half Baths 2
HOA Fees $115/mo
HOA Y/N Y
Abv Grd Liv Area 2,379
Originating Board BRIGHT
Year Built 2002
Annual Tax Amount $4,045
Tax Year 2021
Lot Size 2,200 Sqft
Acres 0.05
Property Description
ANOTHER Opportunity for your buyer(s). Great Home!!! Need QUICK SALE on this Sophisticated and Stylish Brick-Front Town House with ALL the Bells & Whistles! This Gorgeous 3 BR, 3-1/2 BA Home is located on a Lovely Tree-Lined Street in the Highly Sought-After, Blue Ribbon, Urbana School District! Park your car in the Detached 2-Car Garage with Storage Cabinetry, located at the rear of the property! Follow the Hardscaped Walking Path through the Private and FULLY-FENCED YARD with Beautiful Landscaping and a Grassy Area! The Entry Level features a Foyer, a Family Room with a Gas Fireplace, a Primary Bedroom with Ensuite Shower and a Laundry Center with Storage Cabinetry! Up the stairs to the Spacious combination Living Room/Dining Room with a ton of Character: Double Crown Moldings, Chair Railing and Fluted Pilasters! A Handsome Stone Gas Fireplace is flanked by a double set of French Doors which lead out to the DECK perfect for Catching the Breeze and Entertaining during Summer evenings! The Bright & Light-Filled Kitchen features Maple Cabinetry, Granite Countertops, Island with seating, Gas Cooktop and Double Wall Ovens! Upstairs to the Third Level for a 2nd Bedroom with an Ensuite Bath and go up three private steps to a Spacious 3rd Primary Bedroom with Impressive Cathedral Ceiling and Ensuite Bath! This is a special location backing to a tot-lot, ONLY 1-BLOCK FROM POOL & Tennis Courts and 3-Blocks From Shopping Center! SPECTACULAR Community Amenities including 2 Pools, one with a Lazy River, Miles of Walking Trails and Playgrounds!
Location
State MD
County Frederick
Zoning PUD
Direction South
Rooms
Other Rooms Living Room, Primary Bedroom, Family Room, Foyer, Utility Room, Primary Bathroom
Main Level Bedrooms 1
Interior
Interior Features Ceiling Fan(s), Entry Level Bedroom, Crown Moldings, Combination Dining/Living, Kitchen - Eat-In, Kitchen - Island, Carpet, Soaking Tub, Walk-in Closet(s)
Hot Water 60+ Gallon Tank, Natural Gas
Heating Forced Air
Cooling Central A/C
Flooring Laminated, Ceramic Tile, Carpet, Vinyl
Fireplaces Number 2
Fireplaces Type Gas/Propane, Fireplace - Glass Doors, Mantel(s)
Equipment Built-In Microwave, Cooktop, Dishwasher, Refrigerator, Icemaker, Oven - Double
Fireplace Y
Window Features Double Pane,Double Hung
Appliance Built-In Microwave, Cooktop, Dishwasher, Refrigerator, Icemaker, Oven - Double
Heat Source Natural Gas
Laundry Lower Floor
Exterior
Garage Garage - Rear Entry, Covered Parking
Garage Spaces 2.0
Fence Fully
Utilities Available Cable TV Available, Electric Available, Natural Gas Available
Amenities Available Community Center, Fitness Center, Pool - Outdoor, Swimming Pool, Club House, Common Grounds, Jog/Walk Path, Tennis Courts, Tot Lots/Playground, Soccer Field, Picnic Area, Baseball Field, Basketball Courts
Waterfront N
Water Access N
Roof Type Architectural Shingle
Street Surface Black Top,Paved
Accessibility None
Parking Type Detached Garage, Alley
Total Parking Spaces 2
Garage Y
Building
Story 3.5
Foundation Slab
Sewer Public Sewer
Water Public
Architectural Style Traditional
Level or Stories 3.5
Additional Building Above Grade, Below Grade
Structure Type 9'+ Ceilings,Cathedral Ceilings,Dry Wall,Tray Ceilings,Vaulted Ceilings
New Construction N
Schools
Elementary Schools Urbana
Middle Schools Urbana
High Schools Urbana
School District Frederick County Public Schools
Others
Pets Allowed Y
HOA Fee Include Common Area Maintenance,Trash,Recreation Facility,Pool(s),Management,Lawn Care Front,Insurance
Senior Community No
Tax ID 1107230834
Ownership Fee Simple
SqFt Source Assessor
Acceptable Financing Cash, Conventional, FHA, VA
Horse Property N
Listing Terms Cash, Conventional, FHA, VA
Financing Cash,Conventional,FHA,VA
Special Listing Condition Standard
Pets Description No Pet Restrictions
Read Less Info
Want to know what your home might be worth? Contact us for a FREE valuation!

Our team is ready to help you sell your home for the highest possible price ASAP

Bought with Adam Ellison • Long & Foster Real Estate, Inc.

"My job is to find and attract mastery-based agents to the office, protect the culture, and make sure everyone is happy! "






