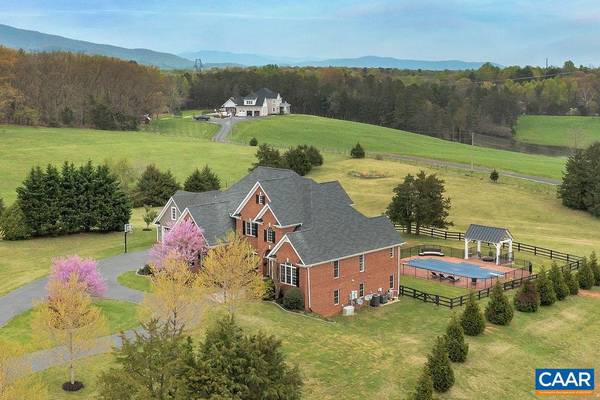$1,219,000
$1,219,000
For more information regarding the value of a property, please contact us for a free consultation.
5 Beds
6 Baths
5,541 SqFt
SOLD DATE : 06/08/2021
Key Details
Sold Price $1,219,000
Property Type Single Family Home
Sub Type Detached
Listing Status Sold
Purchase Type For Sale
Square Footage 5,541 sqft
Price per Sqft $219
Subdivision Unknown
MLS Listing ID 616261
Sold Date 06/08/21
Style Dwelling w/Separate Living Area
Bedrooms 5
Full Baths 4
Half Baths 2
HOA Y/N N
Abv Grd Liv Area 3,783
Originating Board CAAR
Year Built 2009
Annual Tax Amount $8,231
Tax Year 2021
Lot Size 5.080 Acres
Acres 5.08
Property Description
Located 6-7 minutes from Western/Henley/Brownsville & an easy 15 mins to town via 64, this all brick home features a wonderful floor plan incl' 1st fl master, 3 beds up + bonus room, expansive guest quarters over garage. Terrace level is a showstopper, as is the pool & play court. The 5+acre lot feels even larger, w/ a field large enough for horses & level & rolling play areas. Thoughtful landscaping creates wonderful privacy & yet there are views too. Other features incl' a brick outdoor grilling station, 2 screen porches & deck overlooking the salt water pool w/ brick surround & hot tub. In addition to the 2 garage bays attached to the house on grade, there is an additional, detached garage over which are guest quarters. No road noise yet this home is incredibly well located for quick access to Crozet, Charlottesville & the Valley. FIREFLY HIGH SPEED INTERNET! 5th bedroom above detached garage. Whole house generator. Much of the furnishings can convey.,Granite Counter,Painted Cabinets,Exterior Fireplace,Fireplace in Family Room,Fireplace in Great Room
Location
State VA
County Albemarle
Zoning R
Rooms
Other Rooms Dining Room, Primary Bedroom, Kitchen, Family Room, Foyer, Breakfast Room, Exercise Room, Laundry, Office, Recreation Room, Primary Bathroom, Full Bath, Half Bath, Additional Bedroom
Basement Full, Interior Access, Outside Entrance, Partially Finished, Walkout Level, Windows
Main Level Bedrooms 1
Interior
Interior Features Walk-in Closet(s), Wet/Dry Bar, WhirlPool/HotTub, Breakfast Area, Kitchen - Island, Pantry, Recessed Lighting, Entry Level Bedroom
Heating Heat Pump(s)
Cooling Central A/C, Heat Pump(s)
Flooring Carpet, Ceramic Tile, Hardwood
Fireplaces Number 3
Equipment Dryer, Washer, Oven/Range - Gas, Microwave, Refrigerator, Oven - Wall
Fireplace Y
Appliance Dryer, Washer, Oven/Range - Gas, Microwave, Refrigerator, Oven - Wall
Exterior
Exterior Feature Deck(s), Patio(s), Porch(es), Screened
Garage Other, Garage - Side Entry, Oversized
Fence Partially
View Mountain, Pasture, Garden/Lawn
Roof Type Architectural Shingle,Composite
Accessibility None
Porch Deck(s), Patio(s), Porch(es), Screened
Road Frontage Public
Parking Type Attached Garage, Detached Garage
Garage Y
Building
Lot Description Sloping, Landscaping, Open, Private
Story 2
Foundation Concrete Perimeter
Sewer Septic Exists
Water Well
Architectural Style Dwelling w/Separate Living Area
Level or Stories 2
Additional Building Above Grade, Below Grade
Structure Type 9'+ Ceilings
New Construction N
Schools
Elementary Schools Brownsville
Middle Schools Henley
High Schools Western Albemarle
School District Albemarle County Public Schools
Others
Ownership Other
Security Features Smoke Detector
Horse Property Y
Horse Feature Horses Allowed
Special Listing Condition Standard
Read Less Info
Want to know what your home might be worth? Contact us for a FREE valuation!

Our team is ready to help you sell your home for the highest possible price ASAP

Bought with KEVIN R HOLT • NEST REALTY GROUP

"My job is to find and attract mastery-based agents to the office, protect the culture, and make sure everyone is happy! "






