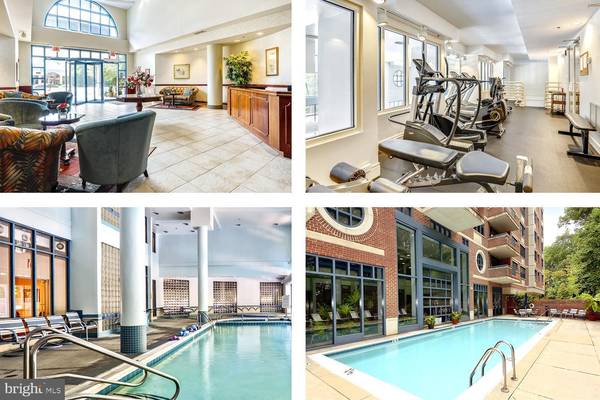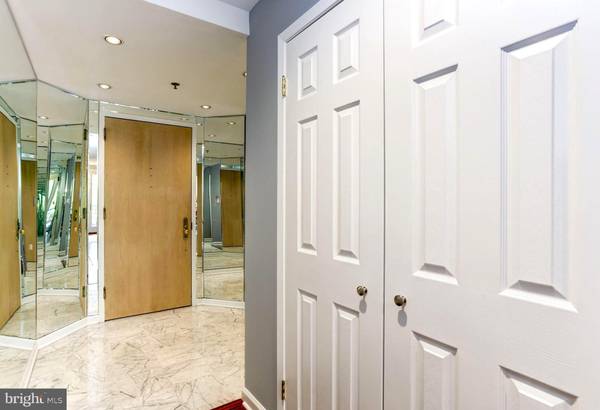$325,000
$335,000
3.0%For more information regarding the value of a property, please contact us for a free consultation.
2 Beds
2 Baths
1,464 SqFt
SOLD DATE : 06/24/2020
Key Details
Sold Price $325,000
Property Type Condo
Sub Type Condo/Co-op
Listing Status Sold
Purchase Type For Sale
Square Footage 1,464 sqft
Price per Sqft $221
Subdivision Heritage Harbour
MLS Listing ID MDAA431968
Sold Date 06/24/20
Style Traditional
Bedrooms 2
Full Baths 2
Condo Fees $427/mo
HOA Fees $138/mo
HOA Y/N Y
Abv Grd Liv Area 1,464
Originating Board BRIGHT
Year Built 1990
Annual Tax Amount $2,878
Tax Year 2020
Property Description
Stunning turnkey condo perfectly situated in ideal location within sought after indoor pool building. Enjoy the sunrises AND the sunsets (balcony side) as the condo is perfectly situated at the end of the building for maximum beauty and privacy. Gorgeous hardwood floors! Brand new, high-end, smart, appliances in the kitchen complement the granite countertops. Brand new washer and dryer. Both bathrooms had a "freshen" with new fixtures and toilets. Entire unit is freshly painted in beautiful designer palette. LED lighting throughout. Dedicated storage closet outside the unit, a few steps down the hall. Walk-in laundry room and storage closet inside the unit. Priced perfectly for quick sale don't hesitate!!
Location
State MD
County Anne Arundel
Zoning R2
Rooms
Main Level Bedrooms 2
Interior
Interior Features Breakfast Area, Built-Ins, Combination Dining/Living, Primary Bath(s), Upgraded Countertops, Wood Floors, Floor Plan - Open, Intercom, Soaking Tub, Stall Shower, Tub Shower, Walk-in Closet(s)
Hot Water 60+ Gallon Tank
Heating Central
Cooling Central A/C
Equipment Cooktop, Dishwasher, Disposal, Dryer, Exhaust Fan, Microwave, Oven - Double, Oven - Wall, Refrigerator, Washer, Water Heater
Fireplace N
Window Features Double Pane,Energy Efficient
Appliance Cooktop, Dishwasher, Disposal, Dryer, Exhaust Fan, Microwave, Oven - Double, Oven - Wall, Refrigerator, Washer, Water Heater
Heat Source Electric
Laundry Washer In Unit, Dryer In Unit
Exterior
Amenities Available Art Studio, Community Center, Exercise Room, Golf Course, Tennis Courts, Pool - Indoor, Elevator
Waterfront N
Water Access N
View Trees/Woods
Accessibility Elevator
Parking Type Parking Lot
Garage N
Building
Story 1
Unit Features Mid-Rise 5 - 8 Floors
Sewer Public Sewer
Water Public
Architectural Style Traditional
Level or Stories 1
Additional Building Above Grade, Below Grade
New Construction N
Schools
Elementary Schools Rolling Knolls
Middle Schools Bates
High Schools Annapolis
School District Anne Arundel County Public Schools
Others
Pets Allowed Y
HOA Fee Include Alarm System,Insurance,Pool(s),Recreation Facility,Snow Removal,Water,Ext Bldg Maint,Lawn Maintenance,Management,Reserve Funds
Senior Community Yes
Age Restriction 55
Tax ID 020289290062007
Ownership Condominium
Security Features Main Entrance Lock,Security System
Special Listing Condition Standard
Pets Description Size/Weight Restriction
Read Less Info
Want to know what your home might be worth? Contact us for a FREE valuation!

Our team is ready to help you sell your home for the highest possible price ASAP

Bought with Patrick M Green • CENTURY 21 New Millennium

"My job is to find and attract mastery-based agents to the office, protect the culture, and make sure everyone is happy! "






