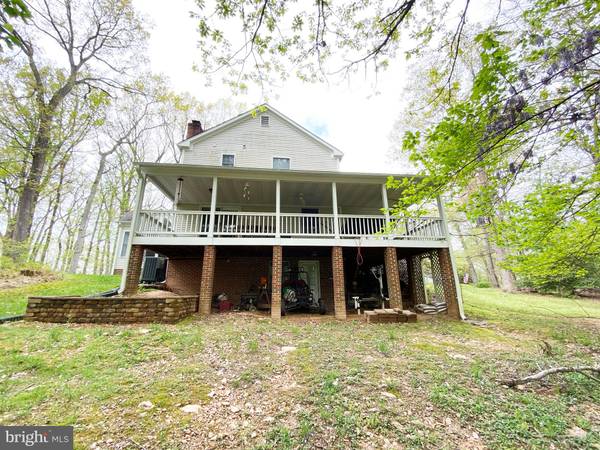$685,000
$685,000
For more information regarding the value of a property, please contact us for a free consultation.
4 Beds
4 Baths
2,412 SqFt
SOLD DATE : 07/13/2020
Key Details
Sold Price $685,000
Property Type Single Family Home
Sub Type Detached
Listing Status Sold
Purchase Type For Sale
Square Footage 2,412 sqft
Price per Sqft $283
Subdivision Ford Mill Woods
MLS Listing ID VAFX1123462
Sold Date 07/13/20
Style Colonial
Bedrooms 4
Full Baths 3
Half Baths 1
HOA Y/N N
Abv Grd Liv Area 2,412
Originating Board BRIGHT
Year Built 1983
Annual Tax Amount $8,089
Tax Year 2020
Lot Size 1.138 Acres
Acres 1.14
Property Description
**MAGNIFICENT AND QUIET COLONIAL HOME IN CLIFTON VA**This extraordinary 4-bedroom, 3.5-bathroom home built in 1983 is the ideal for those who love nature and the outdoors with the comfort of todays living. The wrap around porch invites you to the front entrance at the main level which offers open floor plan, hardwood floors all over, crown molding, formal dining room, parlor, large living room with brick wood-burning fireplace and access to porch, breakfast nook facing deck, breath taking sun room with Palladian windows, skylights and a scenic view of trees, woods and the country side. The modern kitchen includes large island, double sink, recessed lighting, ceiling fan, range hood, gas cooktop, newer dishwasher, refrigerator with ice maker.The upper level features 4 bedrooms and 2 full bathrooms including, hardwood floors, large master suite with master bathroom, stall shower, whirlpool bathtub, ceramic tile and walk-in closet with wall safe, 3 nice sized bedrooms, 1 full bathroom, and laundry room in the long hallway.The walk-out lower level has large family room with LED lights, den/studio, 1 full bathroom, utility room including HVAC hybrid system, and storage area. The back yard has a ground deck, playground, a large shed, attached 2-car garage with additional storage space, long driveway and front yard. This great home is minutes away of driving from major roads, Clifton historic town and its restaurants, shops, and VRE station, the stunning winery, and close to Ox Road and Fairfax County Parkway.
Location
State VA
County Fairfax
Zoning 030
Rooms
Other Rooms Living Room, Dining Room, Primary Bedroom, Bedroom 2, Bedroom 3, Bedroom 4, Kitchen, Family Room, Den, Breakfast Room, Sun/Florida Room, Great Room, Laundry, Storage Room, Utility Room
Basement Daylight, Full, Windows, Walkout Level, Outside Entrance, Side Entrance, Fully Finished
Interior
Interior Features Breakfast Area, Built-Ins, Chair Railings, Kitchen - Island, Kitchen - Gourmet, Kitchen - Table Space, Crown Moldings, Formal/Separate Dining Room, Floor Plan - Open, Primary Bath(s), Pantry, Recessed Lighting, Skylight(s), Stall Shower, Store/Office, Tub Shower, Wainscotting, Walk-in Closet(s), Water Treat System, WhirlPool/HotTub, Wood Floors
Hot Water Electric
Heating Central, Forced Air, Heat Pump - Electric BackUp, Heat Pump(s)
Cooling Central A/C, Ceiling Fan(s)
Flooring Hardwood, Ceramic Tile, Laminated
Fireplaces Number 1
Fireplaces Type Brick, Fireplace - Glass Doors, Equipment
Equipment Cooktop, Dishwasher, Disposal, Dryer, Dryer - Electric, Dryer - Front Loading, Extra Refrigerator/Freezer, Icemaker, Oven - Double, Range Hood, Refrigerator, Washer, Water Conditioner - Owned, Water Heater
Fireplace Y
Window Features Double Hung,Palladian,Screens,Skylights,Wood Frame
Appliance Cooktop, Dishwasher, Disposal, Dryer, Dryer - Electric, Dryer - Front Loading, Extra Refrigerator/Freezer, Icemaker, Oven - Double, Range Hood, Refrigerator, Washer, Water Conditioner - Owned, Water Heater
Heat Source Electric, Propane - Owned, Central
Laundry Upper Floor
Exterior
Exterior Feature Porch(es), Wrap Around, Deck(s)
Garage Garage - Side Entry, Garage Door Opener, Additional Storage Area
Garage Spaces 6.0
Utilities Available Propane
Waterfront N
Water Access N
View Garden/Lawn, Trees/Woods
Roof Type Asphalt,Shingle
Accessibility None
Porch Porch(es), Wrap Around, Deck(s)
Road Frontage Easement/Right of Way
Parking Type Attached Garage, Driveway
Attached Garage 2
Total Parking Spaces 6
Garage Y
Building
Lot Description Landscaping, Secluded, Trees/Wooded, Backs to Trees, Front Yard
Story 3
Sewer Septic < # of BR
Water Well
Architectural Style Colonial
Level or Stories 3
Additional Building Above Grade, Below Grade
Structure Type Cathedral Ceilings,Dry Wall
New Construction N
Schools
Elementary Schools Fairview
Middle Schools Robinson Secondary School
High Schools Robinson Secondary School
School District Fairfax County Public Schools
Others
Pets Allowed Y
Senior Community No
Tax ID 0863 11 0011
Ownership Fee Simple
SqFt Source Assessor
Security Features Security System
Horse Property N
Special Listing Condition Standard
Pets Description No Pet Restrictions
Read Less Info
Want to know what your home might be worth? Contact us for a FREE valuation!

Our team is ready to help you sell your home for the highest possible price ASAP

Bought with Non Member • Non Subscribing Office

"My job is to find and attract mastery-based agents to the office, protect the culture, and make sure everyone is happy! "






