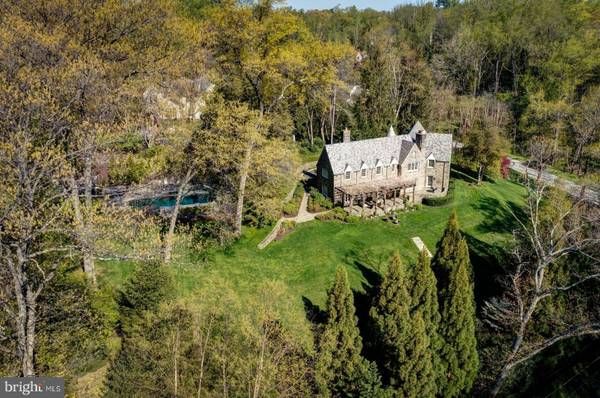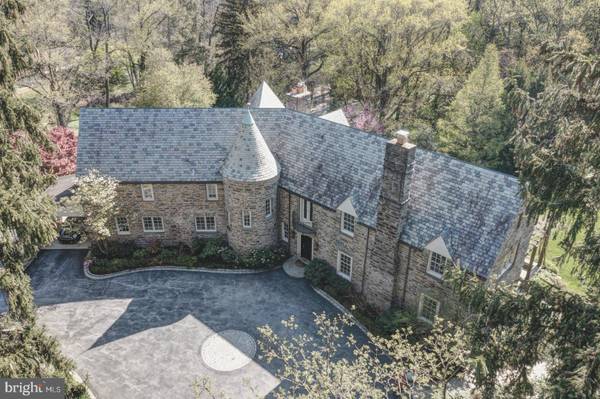$3,500,000
$3,400,000
2.9%For more information regarding the value of a property, please contact us for a free consultation.
5 Beds
7 Baths
7,368 SqFt
SOLD DATE : 07/07/2021
Key Details
Sold Price $3,500,000
Property Type Single Family Home
Sub Type Detached
Listing Status Sold
Purchase Type For Sale
Square Footage 7,368 sqft
Price per Sqft $475
Subdivision None Available
MLS Listing ID PAMC688604
Sold Date 07/07/21
Style Normandy
Bedrooms 5
Full Baths 5
Half Baths 2
HOA Y/N N
Abv Grd Liv Area 6,502
Originating Board BRIGHT
Year Built 1929
Annual Tax Amount $42,800
Tax Year 2020
Lot Size 2.185 Acres
Acres 2.19
Lot Dimensions 300.00 x 0.00
Property Description
Located on one of the most desirable streets along the Main Line, walking distance to the train and Merion Cricket Club, this stately stone and slate home on Cheswold Lane combines the perfect mix of old and new. As you approach the top of the circular driveway, the custom copper gas lanterns on the main house and pool house welcome you to the beautiful compound. The 2.19 acres has rolling mature landscaping with gorgeous stone retaining walls surrounding the main house and the new pool house. The newly built 3 story pool house has on its main level a wet bar, half bath, washer and dryer and workspace. The wide interior stairway leads you to a full-size bedroom (one of the 5 overall bedrooms) and full bathroom detailed with marble mosaic tiles and heated floor. The basement of the pool house has ample room and ceiling height for the utilities and lots of extra storage. The main house, pergola and peacefully meandering stone walk to the secluded spa, pool and pool house make you feel like you are on vacation. The Lutron outdoor lighting system, irrigation system and integrated wifi between the main house and pool house allow seamless entertaining and use. Inside the main home, is beautiful sunny recently renovated white cabinet kitchen, large 4.5 by 10 island with state-of-the-art appliances just off of the stone porte cochere, mudroom and home office. The kitchen opens beautifully into the family room with a fireplace, endless sunlight and access to the blue stone patio and stunning mature pergola. The sunny master bedroom suite with fireplace consists of separate large dressing closets and a luxurious oversized marble bathroom with heated floors, towel warmers, steam shower and gorgeous tub all tastefully designed with tons of sunlight. There are 5 gas burning fireplaces throughout the home including the walkout lower level. The elegant living room with a fireplace has 3 sets of tall French doors which lead to the bluestone terrace under the pergola making for perfect dinner settings, parties and many a memorable gatherings. Connected to the light bright dining room with fireplace is a wet bar including an ice maker and custom wine refrigerator closet with approximately 400 bottle capacity. 3 HVAC zones plus another zone in the pool house, copper gutters and downspouts, walk-out lower level, second floor laundry, all double pane new windows replaced in 2013, irrigation system, invisible fence, 2+ car garage plus a porte corchere.MORE PHOTOS TO COME. Seller, has a PA Real Estate Brokers License
Location
State PA
County Montgomery
Area Lower Merion Twp (10640)
Zoning 1101
Rooms
Basement Outside Entrance, Windows
Interior
Interior Features Bar, Built-Ins, Family Room Off Kitchen, Kitchen - Gourmet, Kitchen - Island, Pantry, Walk-in Closet(s), Wet/Dry Bar, Wine Storage, Other
Hot Water Natural Gas
Heating Forced Air, Hot Water, Zoned
Cooling Central A/C
Flooring Hardwood, Marble, Heated, Tile/Brick
Fireplaces Number 5
Fireplaces Type Stone
Equipment Built-In Microwave, Dishwasher, Dryer - Gas, Extra Refrigerator/Freezer, Icemaker, Oven - Wall, Stainless Steel Appliances, Six Burner Stove
Fireplace Y
Window Features Double Pane
Appliance Built-In Microwave, Dishwasher, Dryer - Gas, Extra Refrigerator/Freezer, Icemaker, Oven - Wall, Stainless Steel Appliances, Six Burner Stove
Heat Source Natural Gas
Laundry Main Floor, Upper Floor
Exterior
Exterior Feature Terrace
Garage Garage Door Opener, Additional Storage Area, Inside Access
Garage Spaces 3.0
Pool Heated, Pool/Spa Combo
Utilities Available Under Ground
Waterfront N
Water Access N
Roof Type Slate,Shingle,Metal
Accessibility None
Porch Terrace
Parking Type Attached Garage, Attached Carport
Attached Garage 2
Total Parking Spaces 3
Garage Y
Building
Story 3
Sewer Public Sewer
Water Public
Architectural Style Normandy
Level or Stories 3
Additional Building Above Grade, Below Grade
New Construction N
Schools
School District Lower Merion
Others
Senior Community No
Tax ID 40-00-10812-002
Ownership Fee Simple
SqFt Source Estimated
Acceptable Financing Cash, Conventional
Horse Property N
Listing Terms Cash, Conventional
Financing Cash,Conventional
Special Listing Condition Standard
Read Less Info
Want to know what your home might be worth? Contact us for a FREE valuation!

Our team is ready to help you sell your home for the highest possible price ASAP

Bought with Lisa Yakulis • Kurfiss Sotheby's International Realty

"My job is to find and attract mastery-based agents to the office, protect the culture, and make sure everyone is happy! "






