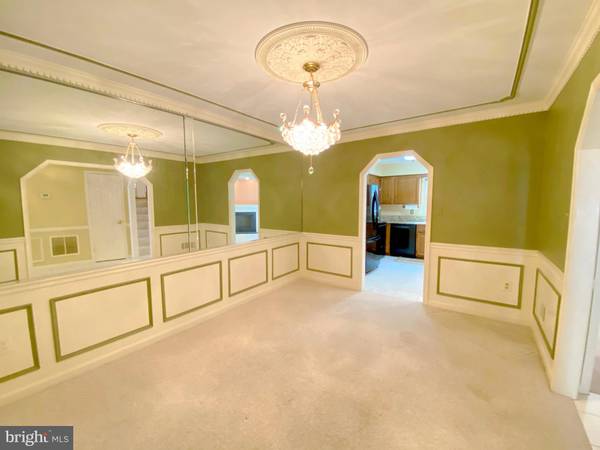$380,000
$379,900
For more information regarding the value of a property, please contact us for a free consultation.
2 Beds
3 Baths
2,092 SqFt
SOLD DATE : 05/27/2021
Key Details
Sold Price $380,000
Property Type Townhouse
Sub Type Interior Row/Townhouse
Listing Status Sold
Purchase Type For Sale
Square Footage 2,092 sqft
Price per Sqft $181
Subdivision Heritage Harbour
MLS Listing ID MDAA467578
Sold Date 05/27/21
Style Traditional
Bedrooms 2
Full Baths 2
Half Baths 1
HOA Fees $131/mo
HOA Y/N Y
Abv Grd Liv Area 2,092
Originating Board BRIGHT
Year Built 1988
Annual Tax Amount $3,636
Tax Year 2020
Lot Size 2,040 Sqft
Acres 0.05
Property Description
Welcome home! This 2-story Townhome enjoys loads of features. Entering the home, you will love the 2 story living room saturated in sunlight. Updated fully equipped eat-in kitchen, family room with fireplace, and access to your private rear yard and patio. The patio has retractable awning and there is a split rail fence with gate leading to the wooded area. Sit out back and watch the deer and birds. Upstairs there are 2 bedrooms, each with a full private bath, a loft with built-in bookcases, and convenient laundry room. There is room for an elevator, which some homeowners have added. There is a one car, spacious attached garage. Heritage Harbour is a 55+ community with many amenities including: indoor/outdoor pools, beautiful trail access to the South River, community lodge with meeting rooms, library, wood shop, game rooms, and more! This well maintained Townhome won't last long!
Location
State MD
County Anne Arundel
Zoning R2
Rooms
Other Rooms Living Room, Bedroom 2, Kitchen, Family Room, Laundry, Loft, Bathroom 1, Half Bath
Interior
Interior Features Breakfast Area, Carpet, Dining Area, Family Room Off Kitchen, Floor Plan - Traditional, Kitchen - Table Space, Tub Shower, Stall Shower, Central Vacuum, Ceiling Fan(s)
Hot Water Electric
Heating Heat Pump(s)
Cooling Central A/C
Flooring Carpet
Fireplaces Number 1
Equipment Central Vacuum, Built-In Microwave, Cooktop, Dishwasher, Disposal, Dryer, Oven - Single, Oven - Wall, Oven/Range - Electric, Refrigerator, Washer, Water Heater
Fireplace Y
Appliance Central Vacuum, Built-In Microwave, Cooktop, Dishwasher, Disposal, Dryer, Oven - Single, Oven - Wall, Oven/Range - Electric, Refrigerator, Washer, Water Heater
Heat Source Electric
Laundry Washer In Unit, Dryer In Unit, Upper Floor
Exterior
Exterior Feature Patio(s)
Garage Garage - Front Entry, Garage Door Opener
Garage Spaces 1.0
Utilities Available Cable TV Available, Electric Available
Amenities Available Billiard Room, Boat Dock/Slip, Boat Ramp, Club House, Common Grounds, Community Center, Dining Rooms, Exercise Room, Game Room, Gift Shop, Golf Course Membership Available, Jog/Walk Path, Meeting Room, Party Room, Picnic Area, Pier/Dock, Pool - Indoor, Pool - Outdoor, Swimming Pool, Tennis Courts, Water/Lake Privileges
Waterfront N
Water Access N
View Panoramic, Trees/Woods
Roof Type Asphalt
Accessibility None
Porch Patio(s)
Parking Type Attached Garage
Attached Garage 1
Total Parking Spaces 1
Garage Y
Building
Story 2
Foundation Slab
Sewer Public Sewer
Water Public
Architectural Style Traditional
Level or Stories 2
Additional Building Above Grade, Below Grade
New Construction N
Schools
Elementary Schools Rolling Knolls
Middle Schools Bates
High Schools Annapolis
School District Anne Arundel County Public Schools
Others
Pets Allowed Y
HOA Fee Include Common Area Maintenance,Health Club,Management,Pool(s),Recreation Facility
Senior Community Yes
Age Restriction 55
Tax ID 020289290051634
Ownership Fee Simple
SqFt Source Assessor
Acceptable Financing Cash, Conventional, FHA, Negotiable, VA
Horse Property N
Listing Terms Cash, Conventional, FHA, Negotiable, VA
Financing Cash,Conventional,FHA,Negotiable,VA
Special Listing Condition Standard
Pets Description No Pet Restrictions
Read Less Info
Want to know what your home might be worth? Contact us for a FREE valuation!

Our team is ready to help you sell your home for the highest possible price ASAP

Bought with Susan H Millman • Long & Foster Real Estate, Inc.

"My job is to find and attract mastery-based agents to the office, protect the culture, and make sure everyone is happy! "






