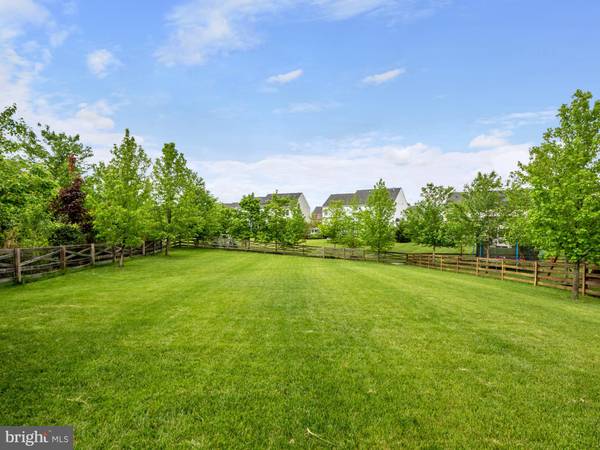$930,000
$825,000
12.7%For more information regarding the value of a property, please contact us for a free consultation.
5 Beds
5 Baths
4,460 SqFt
SOLD DATE : 06/16/2021
Key Details
Sold Price $930,000
Property Type Single Family Home
Sub Type Detached
Listing Status Sold
Purchase Type For Sale
Square Footage 4,460 sqft
Price per Sqft $208
Subdivision Kirkpatrick Farms
MLS Listing ID VALO438030
Sold Date 06/16/21
Style Traditional
Bedrooms 5
Full Baths 4
Half Baths 1
HOA Fees $92/mo
HOA Y/N Y
Abv Grd Liv Area 3,080
Originating Board BRIGHT
Year Built 2010
Annual Tax Amount $6,810
Tax Year 2021
Lot Size 0.370 Acres
Acres 0.37
Property Description
Welcome home to this beautiful Ryan homes Rome model situated on just over a 1/3 acre premium lot in the highly sought after neighborhood of Kirkpatrick Farms in Aldie, VA. It has been meticulously maintained and is ready for its next owners! The foyer is warm and inviting with beautiful hardwood floors and custom moldings. A private office with new carpet and plenty of natural light make it the perfect hideaway for a quiet workday from home. The formal dining room features hardwood floors and custom moldings and leads into the kitchen and a walk-in pantry. The kitchen is bright and open and features hardwood floors, upgraded 42-inch cherry cabinets, beautiful granite countertops with a large extended island that creates a cook's paradise! The kitchen opens to the large family room with new carpet, a cozy gas fireplace, and a sun-filled morning room with hardwood floors, and a breakfast bar with plenty of room for entertaining. Connected to the family room, you will find a study with new carpet, built-in desks, and shelving. Upstairs relax in the luxurious owner's suite that features, new carpet, 2 huge walk-in closets, a sitting area, and a spacious master bath features a soaking tub, separate shower, double bowl vanity, and separate water closet. In addition, you will find 4 additional bedrooms all with new carpet and one featuring its own private bathroom, as well as an additional bathroom with hallway access making 3 full bathrooms and 5 bedrooms upstairs! The separate laundry room is convenient for all the bedrooms. Last but not least you will be WOWED by the custom finished basement that was designed to be an entertainer's dream! It includes beautiful stone detail on the walls, a dry bar with beautiful custom wood countertops, a private gym, a full bathroom with a large walk-in shower, and a media room all with walk-up access to the fully fenced huge yard that features a 9 zone irrigation system. This home won't last long- schedule your showing before it's gone!
Location
State VA
County Loudoun
Zoning 01
Direction South
Rooms
Other Rooms Dining Room, Primary Bedroom, Bedroom 2, Bedroom 3, Bedroom 4, Bedroom 5, Kitchen, Family Room, Den, Sun/Florida Room, Exercise Room, Laundry, Office, Recreation Room, Bathroom 2, Bathroom 3, Bonus Room, Primary Bathroom, Full Bath, Half Bath
Basement Full, Fully Finished, Walkout Stairs
Interior
Interior Features Wood Floors, Carpet, Upgraded Countertops, Kitchen - Island, Wet/Dry Bar, Kitchen - Table Space, Primary Bath(s), Soaking Tub, Ceiling Fan(s), Window Treatments, Crown Moldings, Family Room Off Kitchen, Floor Plan - Open
Hot Water Natural Gas
Heating Forced Air
Cooling Energy Star Cooling System, Zoned, Ceiling Fan(s)
Flooring Hardwood, Carpet, Vinyl
Fireplaces Number 1
Equipment Built-In Microwave, Dryer, Washer, Dishwasher, Disposal, Refrigerator, Icemaker, Stove
Fireplace Y
Appliance Built-In Microwave, Dryer, Washer, Dishwasher, Disposal, Refrigerator, Icemaker, Stove
Heat Source Natural Gas
Laundry Upper Floor
Exterior
Garage Garage - Front Entry, Garage Door Opener
Garage Spaces 2.0
Fence Rear
Waterfront N
Water Access N
Roof Type Shingle
Accessibility None
Parking Type Attached Garage, Driveway
Attached Garage 2
Total Parking Spaces 2
Garage Y
Building
Story 3
Sewer Public Sewer
Water Public
Architectural Style Traditional
Level or Stories 3
Additional Building Above Grade, Below Grade
New Construction N
Schools
Elementary Schools Pinebrook
Middle Schools Willard
High Schools Lightridge
School District Loudoun County Public Schools
Others
Senior Community No
Tax ID 249280648000
Ownership Fee Simple
SqFt Source Assessor
Special Listing Condition Standard
Read Less Info
Want to know what your home might be worth? Contact us for a FREE valuation!

Our team is ready to help you sell your home for the highest possible price ASAP

Bought with Sarah A. Reynolds • Keller Williams Chantilly Ventures, LLC

"My job is to find and attract mastery-based agents to the office, protect the culture, and make sure everyone is happy! "






