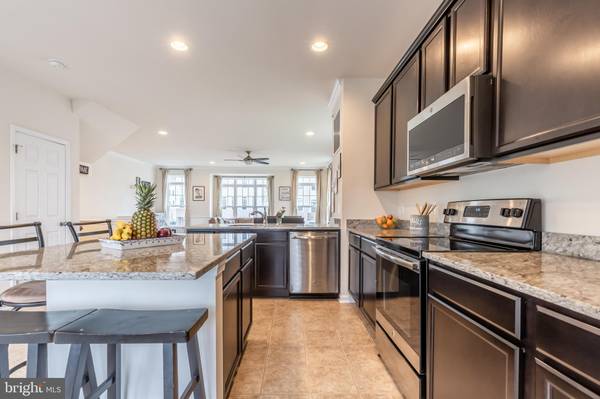$465,000
$449,000
3.6%For more information regarding the value of a property, please contact us for a free consultation.
3 Beds
4 Baths
2,136 SqFt
SOLD DATE : 07/17/2020
Key Details
Sold Price $465,000
Property Type Townhouse
Sub Type End of Row/Townhouse
Listing Status Sold
Purchase Type For Sale
Square Footage 2,136 sqft
Price per Sqft $217
Subdivision Mayfair
MLS Listing ID VALO410362
Sold Date 07/17/20
Style Other
Bedrooms 3
Full Baths 3
Half Baths 1
HOA Fees $93/mo
HOA Y/N Y
Abv Grd Liv Area 2,136
Originating Board BRIGHT
Year Built 2017
Annual Tax Amount $4,858
Tax Year 2020
Lot Size 3,049 Sqft
Acres 0.07
Property Description
OPEN SUN 1-3, Appointments Preferred during that time, but not required. Without an appt please be prepared to wait. Here is the home you've been waiting for! Large, 2 car garage townhome **BACKING TO POND** in desirable Mayfair Community. Gorgeous open floorplan is entertainers delight. Gourmet kitchen offers TONS of counter space, including large island that seats 4+, and breaksfast bar, PLUS table space. Kitchen is open to large living and dining room. Lots of light in this end unit with windows on three sides! Two large master suites on upper level each with their own full bath. Third bedroom and full bath on LL. Fenced backard. Composite sundeck is the great place to unwind with a glass of wine and watch the sunset. See 3d Virtual Tour. Floorplan in photos, and available by email.
Location
State VA
County Loudoun
Zoning 01
Rooms
Basement Daylight, Full, Connecting Stairway, Front Entrance, Fully Finished, Garage Access, Heated, Improved, Outside Entrance, Rear Entrance, Walkout Level, Windows
Interior
Interior Features Attic, Breakfast Area, Bar, Carpet, Ceiling Fan(s), Chair Railings, Combination Dining/Living, Dining Area, Entry Level Bedroom, Floor Plan - Traditional, Floor Plan - Open, Kitchen - Gourmet, Kitchen - Island, Kitchen - Eat-In, Kitchen - Table Space, Pantry, Recessed Lighting, Tub Shower, Walk-in Closet(s)
Heating Forced Air, Heat Pump(s)
Cooling Central A/C, Ceiling Fan(s)
Flooring Carpet, Hardwood, Vinyl
Equipment Built-In Microwave, Dishwasher, Disposal, Exhaust Fan, Icemaker, Microwave, Refrigerator, Stove, Water Dispenser
Appliance Built-In Microwave, Dishwasher, Disposal, Exhaust Fan, Icemaker, Microwave, Refrigerator, Stove, Water Dispenser
Heat Source Electric
Exterior
Garage Additional Storage Area, Garage - Front Entry, Inside Access
Garage Spaces 4.0
Utilities Available Cable TV, Fiber Optics Available, Water Available, Under Ground, Sewer Available, Electric Available
Waterfront N
Water Access N
Roof Type Asphalt
Accessibility None
Parking Type Attached Garage, Driveway, Parking Lot
Attached Garage 2
Total Parking Spaces 4
Garage Y
Building
Story 3
Sewer Public Sewer
Water Public
Architectural Style Other
Level or Stories 3
Additional Building Above Grade, Below Grade
New Construction N
Schools
Elementary Schools Mountain View
Middle Schools Harmony
High Schools Woodgrove
School District Loudoun County Public Schools
Others
Senior Community No
Tax ID 487365539000
Ownership Fee Simple
SqFt Source Assessor
Special Listing Condition Standard
Read Less Info
Want to know what your home might be worth? Contact us for a FREE valuation!

Our team is ready to help you sell your home for the highest possible price ASAP

Bought with Jay Morrell • EXP Realty, LLC

"My job is to find and attract mastery-based agents to the office, protect the culture, and make sure everyone is happy! "






