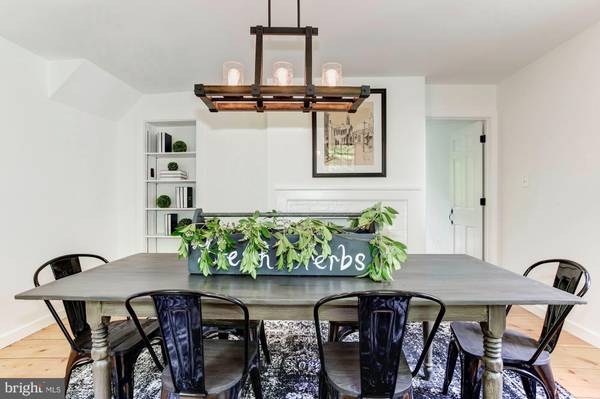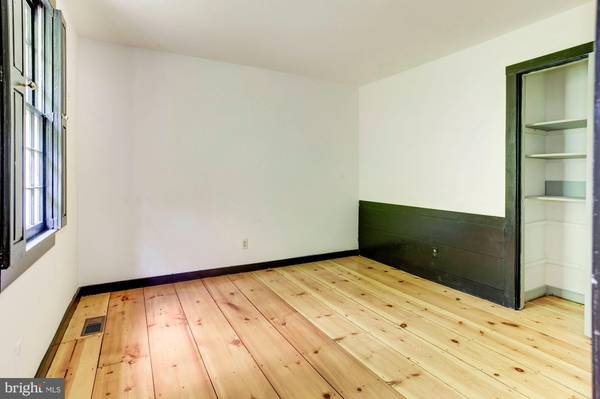$627,500
$625,000
0.4%For more information regarding the value of a property, please contact us for a free consultation.
4 Beds
3 Baths
3,252 SqFt
SOLD DATE : 06/16/2020
Key Details
Sold Price $627,500
Property Type Single Family Home
Sub Type Detached
Listing Status Sold
Purchase Type For Sale
Square Footage 3,252 sqft
Price per Sqft $192
Subdivision Occoquan Overlook
MLS Listing ID VAPW493538
Sold Date 06/16/20
Style Cottage,Craftsman
Bedrooms 4
Full Baths 3
HOA Fees $66/ann
HOA Y/N Y
Abv Grd Liv Area 2,538
Originating Board BRIGHT
Year Built 1979
Annual Tax Amount $5,992
Tax Year 2020
Lot Size 2.659 Acres
Acres 2.66
Property Description
Welcome to your beautiful oasis in peaceful Occoquan Overlook! PHOTOS AVAILABLE ON OR BEFORE MAY 23. This immaculately maintained bow roof capehouse is nestled on 2.6 acres and is loaded with upgrades. Gorgeous wide-plank pine hardwoods in all the main living spaces and three Rumford wood-burning fireplaces make this home feel warm and welcoming. Updated kitchen features quartz countertops, newer backsplash, farmhouse sink and stainless steel appliances! Enjoy meals next to the fireplace in the breakfast nook or in the formal dining room. The light-filled main living room with fireplace and wood beams is the perfect place to relax and leads out to the large back deck and brick patio. Massive main level master bedroom features a large ensuite bathroom with jacuzzi tub! Three spacious bedrooms upstairs with new windows and hardwood floors throughout. Roomy, walkout basement has tons of storage, space for a workshop, and lots of light. Three car garage (with new roof) and oversized driveway offers parking at least ten vehicles. Relax after work and enjoy the sunsets from your back deck or hot tub! Convenient to Quantico, OmniRide commuter lots, and tons of shopping & restaurants at historic Occoquan. New roof on main house (2019) and on addition (2016), newer gutters (2018/2019), newer water tank (2019) and freshly painted, this stunning retreat is ready for you to move in!
Location
State VA
County Prince William
Zoning A1
Rooms
Basement Full, Walkout Level
Main Level Bedrooms 1
Interior
Interior Features Ceiling Fan(s), Family Room Off Kitchen, Floor Plan - Traditional, Kitchen - Eat-In, Pantry, Wood Floors
Heating Forced Air
Cooling Central A/C
Flooring Hardwood
Fireplaces Number 3
Fireplaces Type Wood
Equipment Built-In Microwave, Disposal, Dryer, Dishwasher, Oven - Single, Refrigerator, Stove
Fireplace Y
Appliance Built-In Microwave, Disposal, Dryer, Dishwasher, Oven - Single, Refrigerator, Stove
Heat Source Electric
Exterior
Garage Garage - Front Entry
Garage Spaces 3.0
Waterfront N
Water Access N
Accessibility None
Parking Type Detached Garage
Total Parking Spaces 3
Garage Y
Building
Story 3+
Sewer Septic Exists
Water Well
Architectural Style Cottage, Craftsman
Level or Stories 3+
Additional Building Above Grade, Below Grade
New Construction N
Schools
Elementary Schools Westridge
Middle Schools Benton
High Schools Charles J. Colgan Senior
School District Prince William County Public Schools
Others
Senior Community No
Tax ID 8194-06-2248
Ownership Fee Simple
SqFt Source Assessor
Horse Property N
Special Listing Condition Standard
Read Less Info
Want to know what your home might be worth? Contact us for a FREE valuation!

Our team is ready to help you sell your home for the highest possible price ASAP

Bought with Sheri F Allen • Weichert, REALTORS

"My job is to find and attract mastery-based agents to the office, protect the culture, and make sure everyone is happy! "






